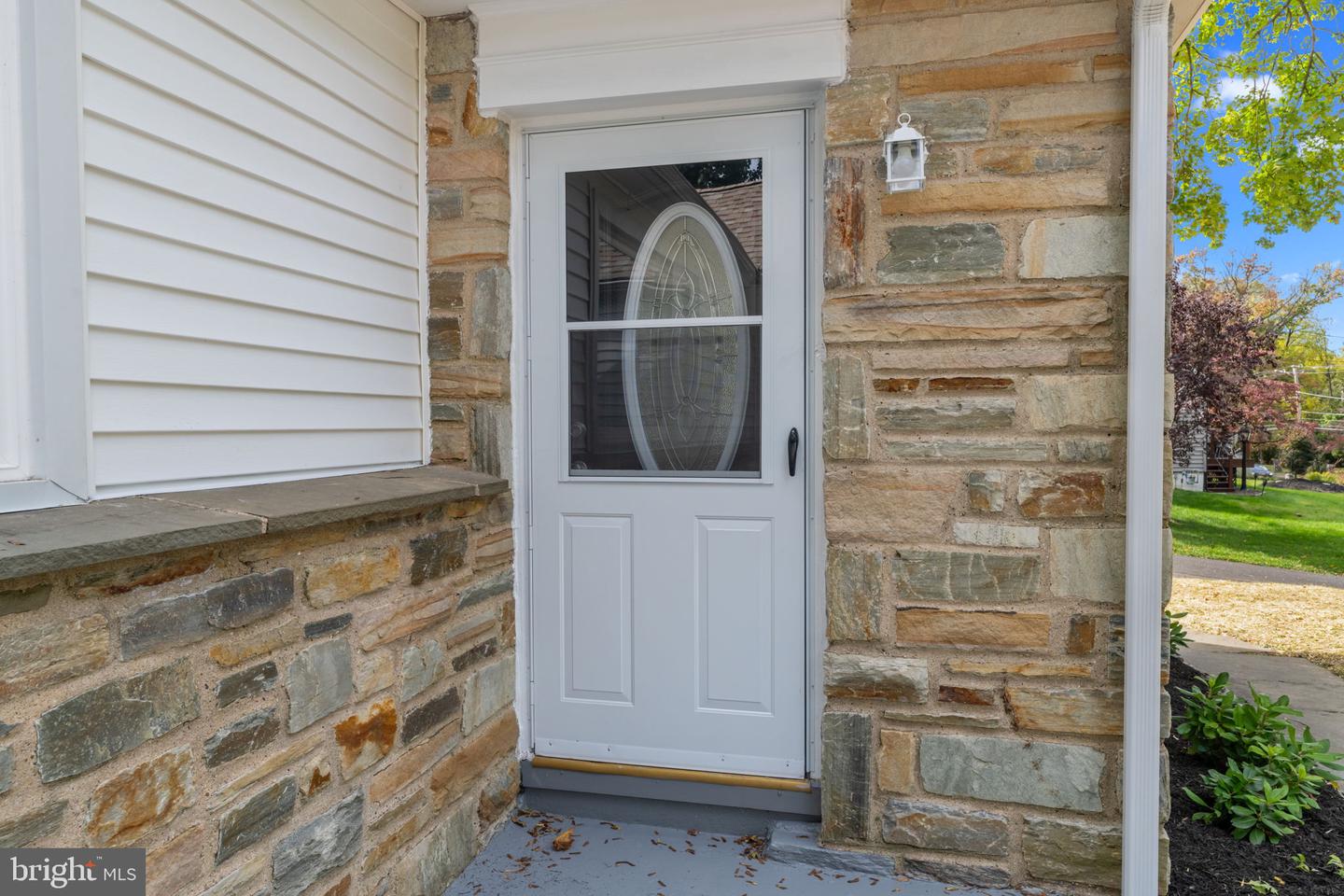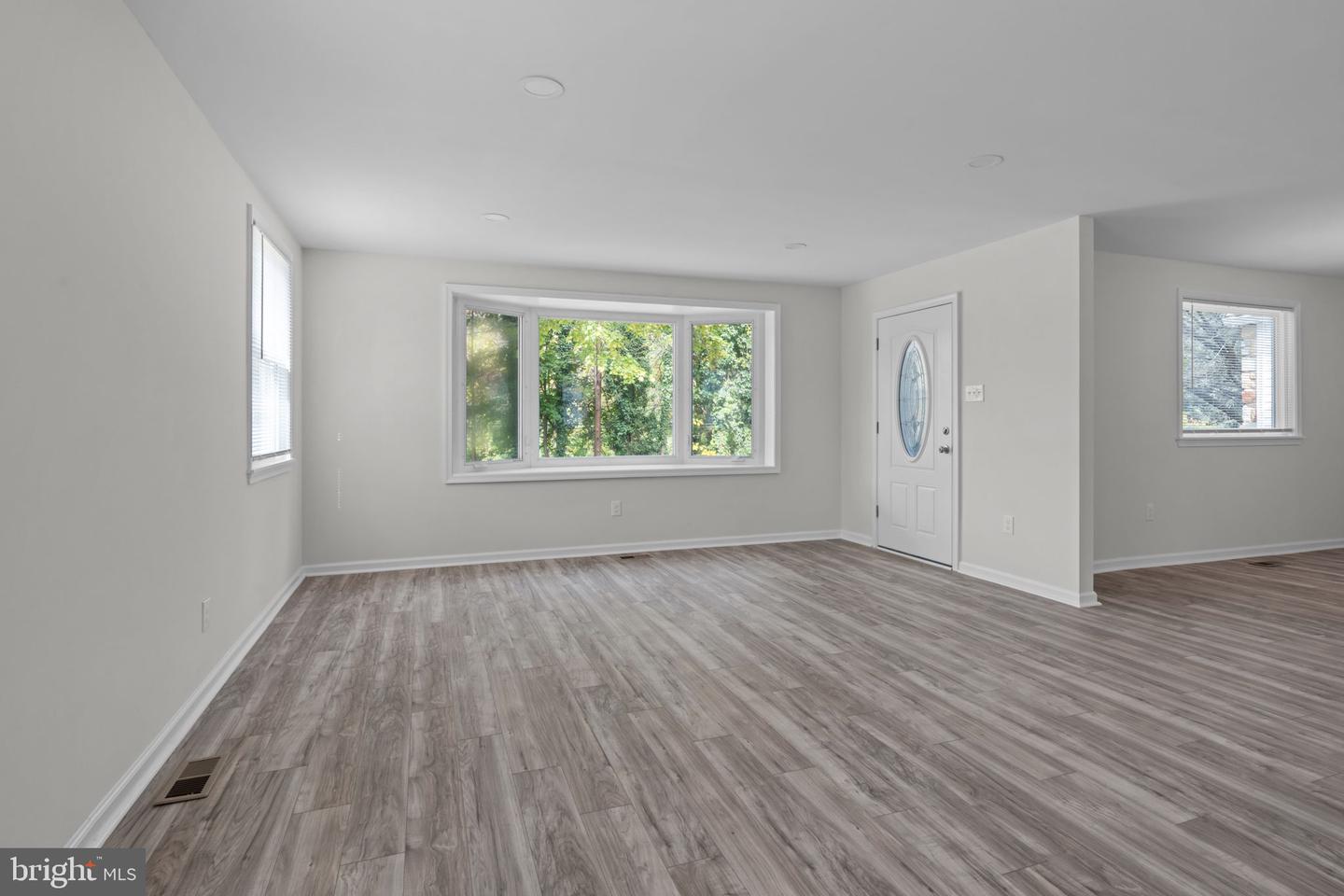


121 Trevose Rd, Feasterville Trevose, PA 19053
$499,900
3
Beds
3
Baths
1,825
Sq Ft
Single Family
Active
Listed by
Kimberly Rock
Keller Williams Real Estate-Langhorne
Last updated:
November 6, 2025, 02:39 PM
MLS#
PABU2107882
Source:
BRIGHTMLS
About This Home
Home Facts
Single Family
3 Baths
3 Bedrooms
Built in 1947
Price Summary
499,900
$273 per Sq. Ft.
MLS #:
PABU2107882
Last Updated:
November 6, 2025, 02:39 PM
Added:
20 day(s) ago
Rooms & Interior
Bedrooms
Total Bedrooms:
3
Bathrooms
Total Bathrooms:
3
Full Bathrooms:
2
Interior
Living Area:
1,825 Sq. Ft.
Structure
Structure
Architectural Style:
Ranch/Rambler
Building Area:
1,825 Sq. Ft.
Year Built:
1947
Lot
Lot Size (Sq. Ft):
19,166
Finances & Disclosures
Price:
$499,900
Price per Sq. Ft:
$273 per Sq. Ft.
Contact an Agent
Yes, I would like more information from Coldwell Banker. Please use and/or share my information with a Coldwell Banker agent to contact me about my real estate needs.
By clicking Contact I agree a Coldwell Banker Agent may contact me by phone or text message including by automated means and prerecorded messages about real estate services, and that I can access real estate services without providing my phone number. I acknowledge that I have read and agree to the Terms of Use and Privacy Notice.
Contact an Agent
Yes, I would like more information from Coldwell Banker. Please use and/or share my information with a Coldwell Banker agent to contact me about my real estate needs.
By clicking Contact I agree a Coldwell Banker Agent may contact me by phone or text message including by automated means and prerecorded messages about real estate services, and that I can access real estate services without providing my phone number. I acknowledge that I have read and agree to the Terms of Use and Privacy Notice.