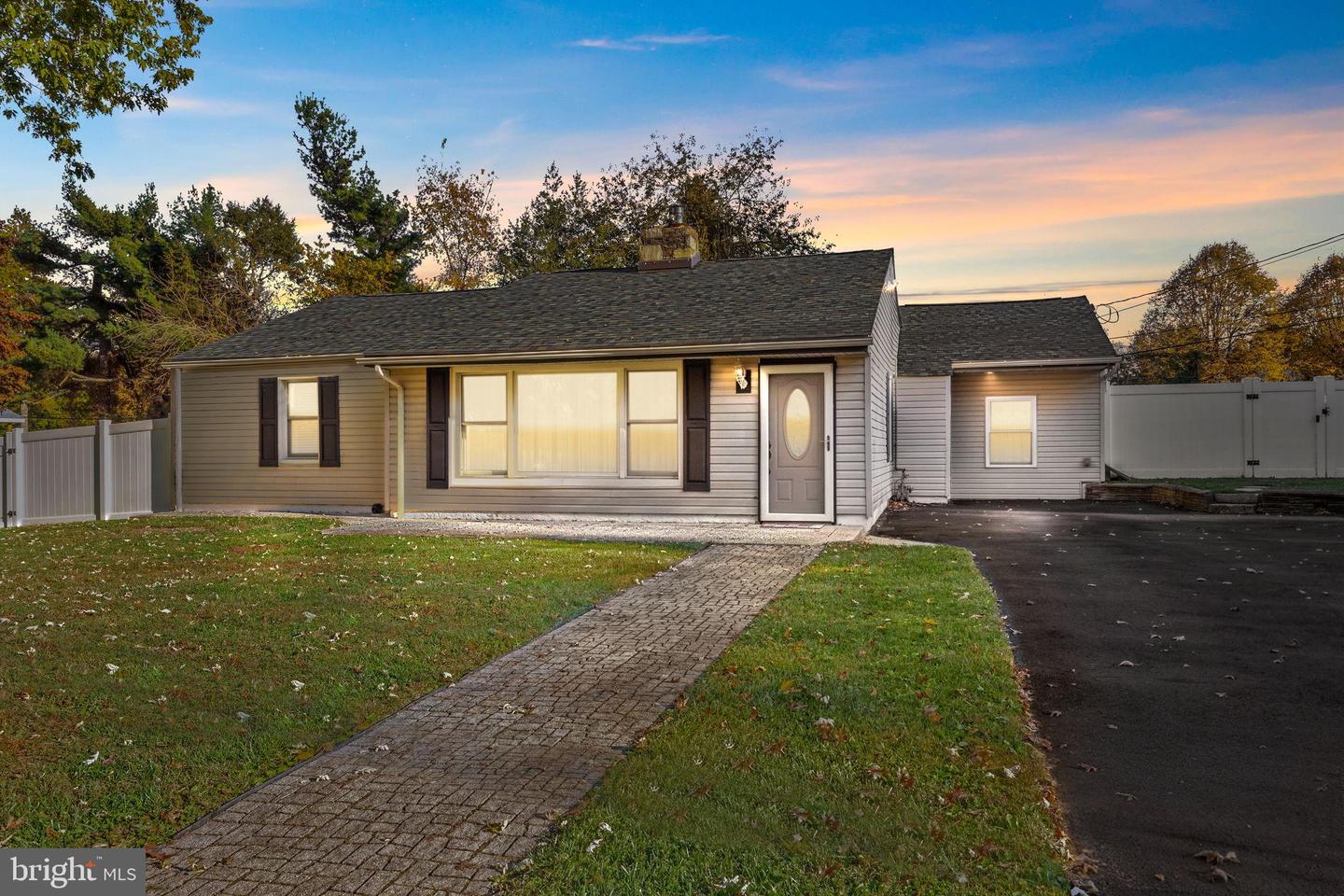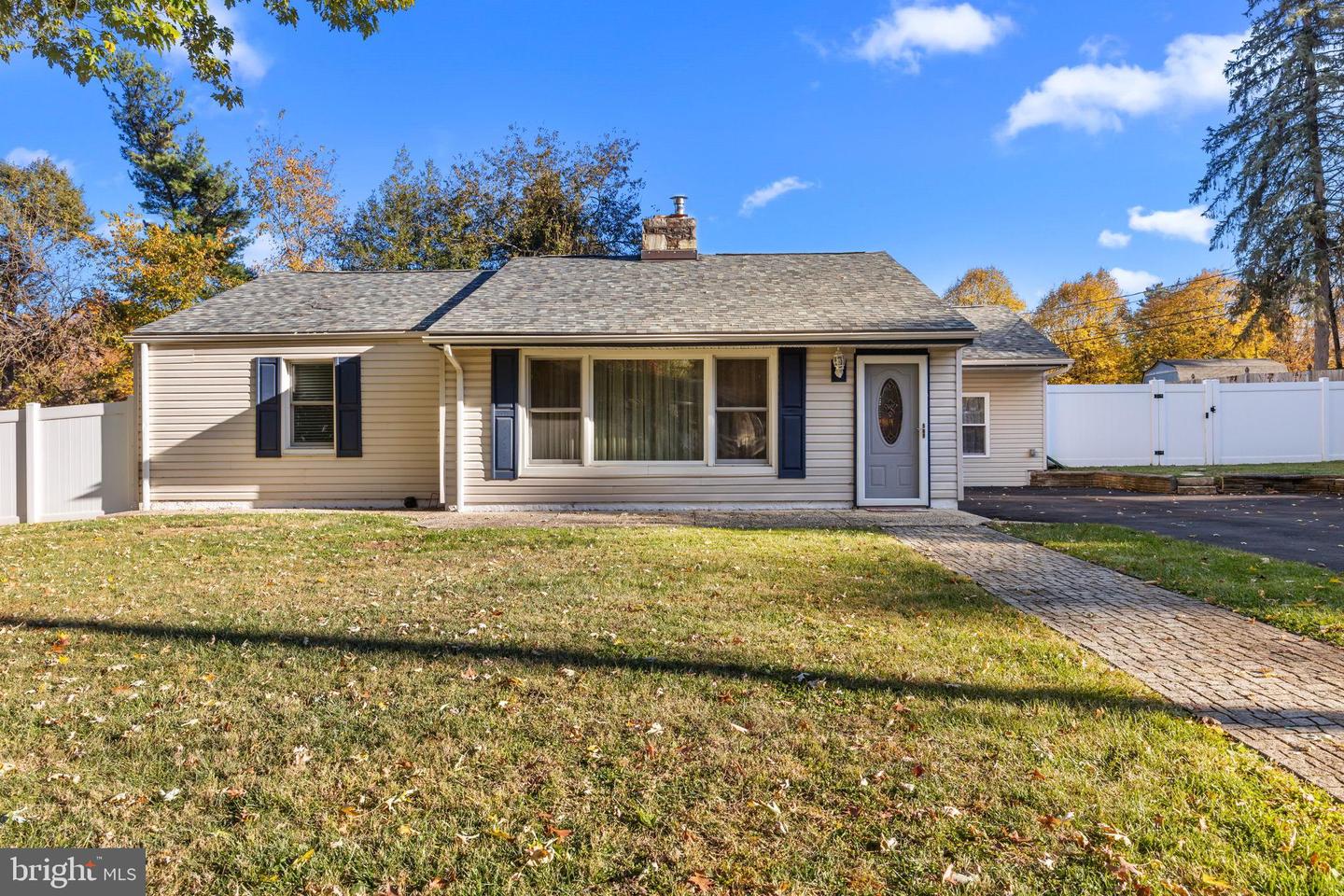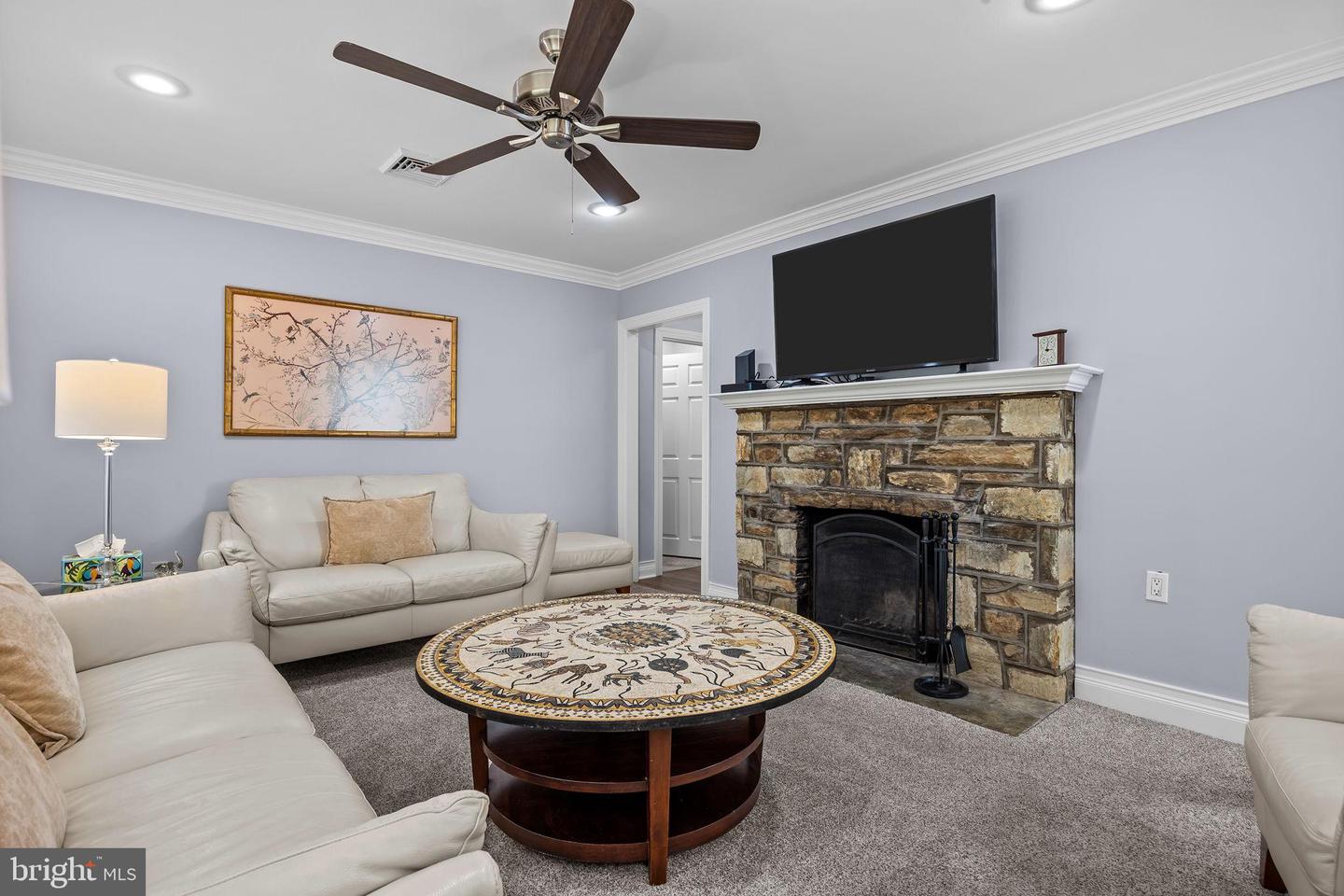


11 Hilltop Rd, Feasterville Trevose, PA 19053
Pending
Listed by
Ashley F Mlodzinski
Exceed Realty
Last updated:
November 8, 2025, 08:26 AM
MLS#
PABU2108458
Source:
BRIGHTMLS
About This Home
Home Facts
Single Family
2 Baths
4 Bedrooms
Built in 1952
Price Summary
479,000
$234 per Sq. Ft.
MLS #:
PABU2108458
Last Updated:
November 8, 2025, 08:26 AM
Added:
12 day(s) ago
Rooms & Interior
Bedrooms
Total Bedrooms:
4
Bathrooms
Total Bathrooms:
2
Full Bathrooms:
2
Interior
Living Area:
2,039 Sq. Ft.
Structure
Structure
Architectural Style:
Ranch/Rambler
Building Area:
2,039 Sq. Ft.
Year Built:
1952
Lot
Lot Size (Sq. Ft):
12,632
Finances & Disclosures
Price:
$479,000
Price per Sq. Ft:
$234 per Sq. Ft.
Contact an Agent
Yes, I would like more information from Coldwell Banker. Please use and/or share my information with a Coldwell Banker agent to contact me about my real estate needs.
By clicking Contact I agree a Coldwell Banker Agent may contact me by phone or text message including by automated means and prerecorded messages about real estate services, and that I can access real estate services without providing my phone number. I acknowledge that I have read and agree to the Terms of Use and Privacy Notice.
Contact an Agent
Yes, I would like more information from Coldwell Banker. Please use and/or share my information with a Coldwell Banker agent to contact me about my real estate needs.
By clicking Contact I agree a Coldwell Banker Agent may contact me by phone or text message including by automated means and prerecorded messages about real estate services, and that I can access real estate services without providing my phone number. I acknowledge that I have read and agree to the Terms of Use and Privacy Notice.