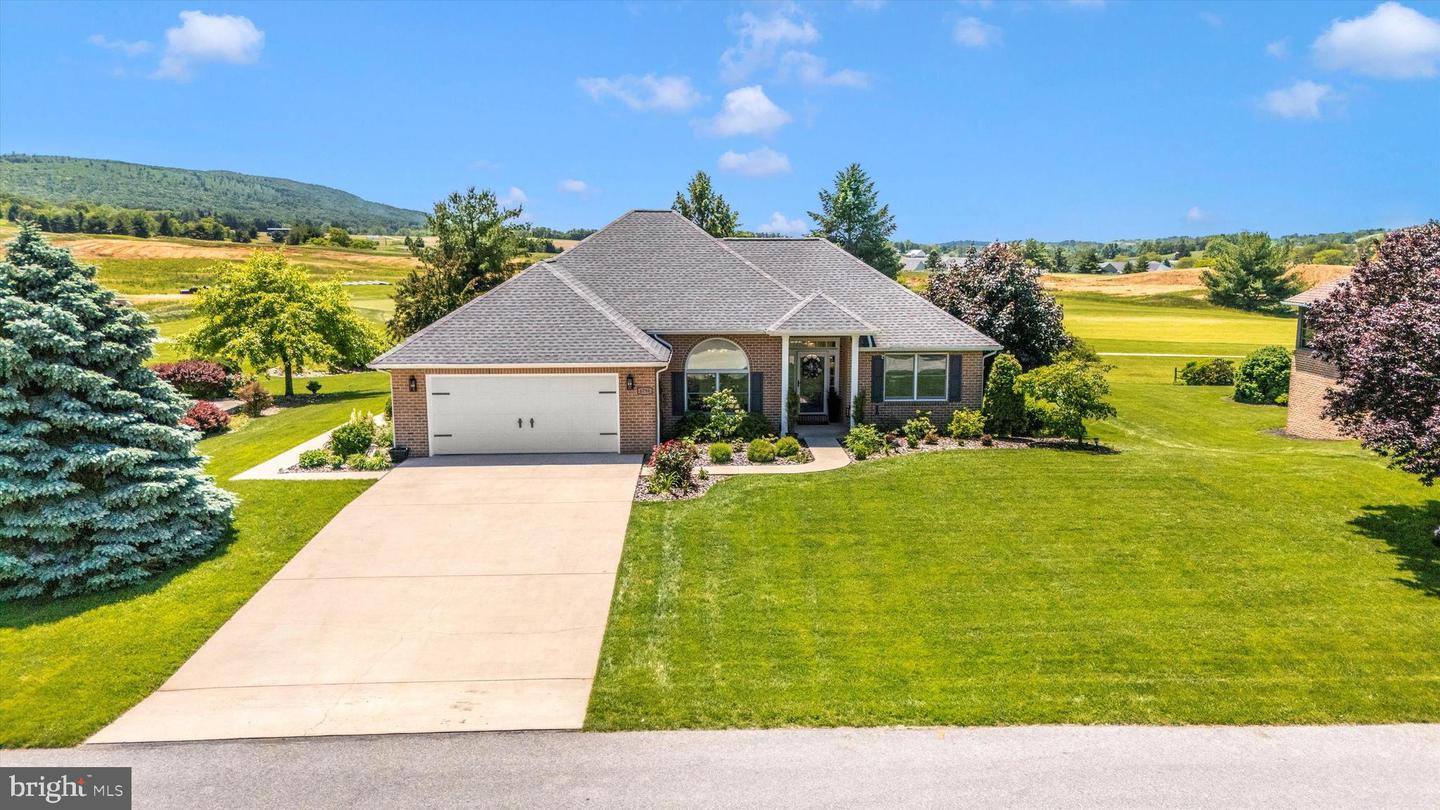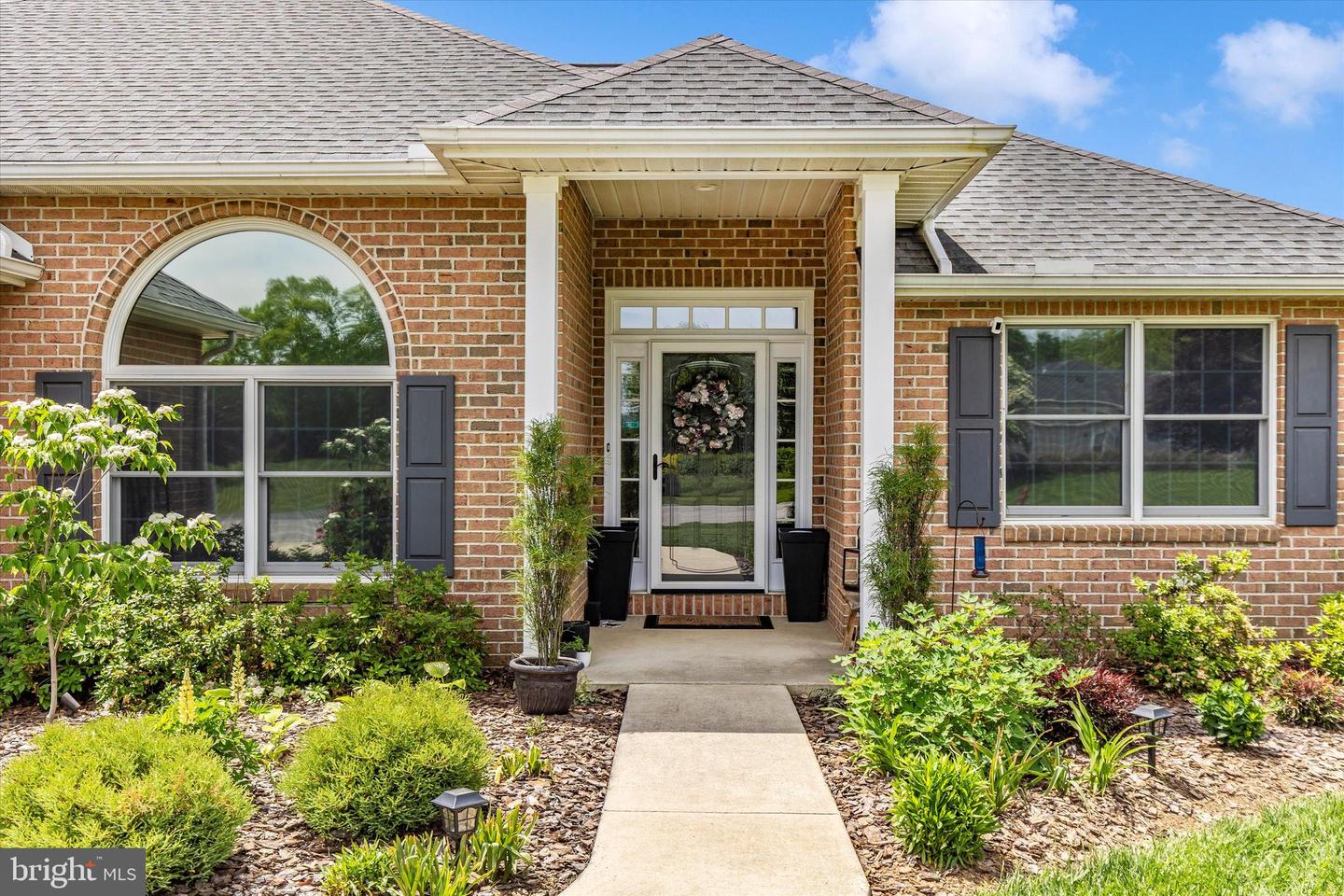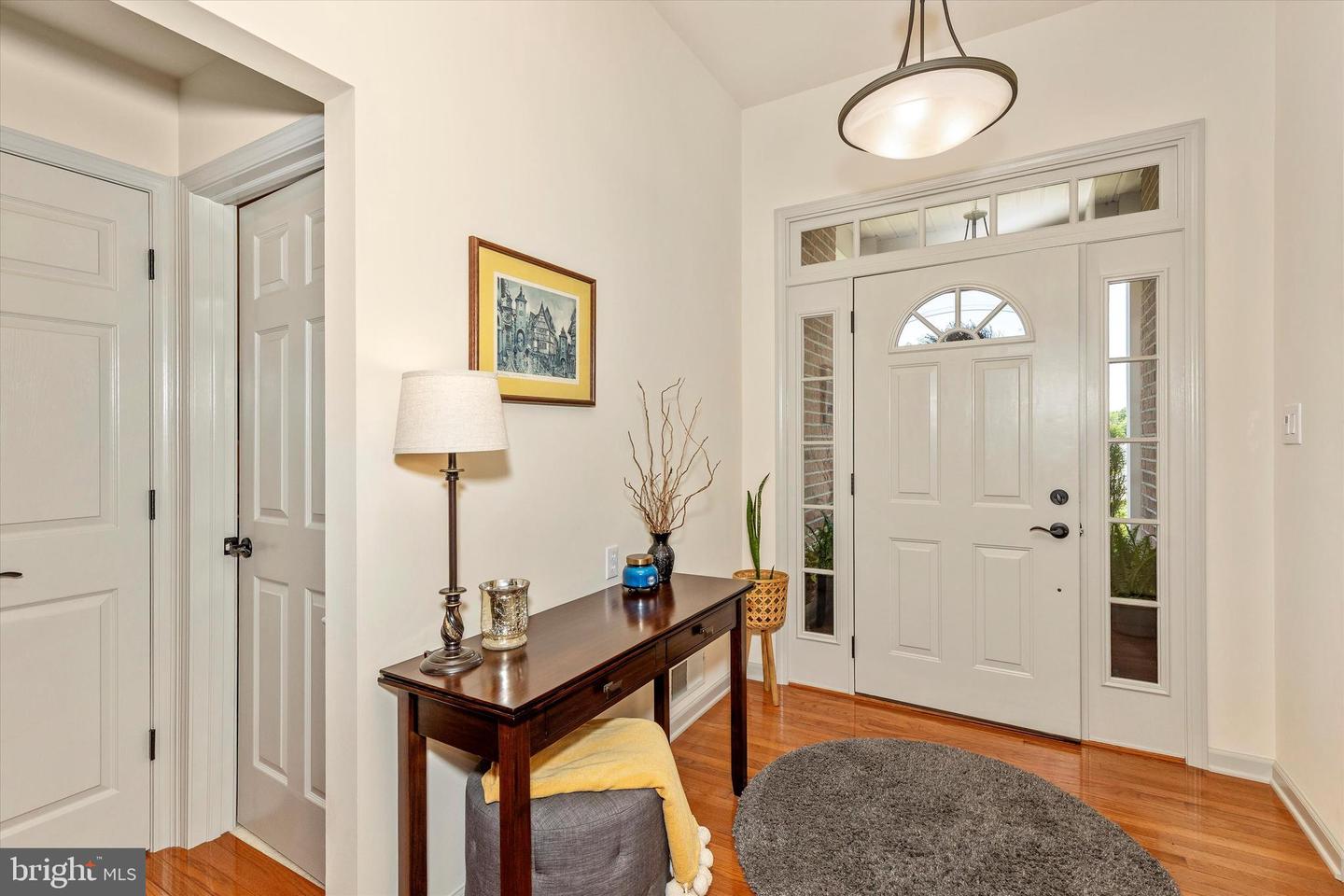


6796 St Annes Dr, Fayetteville, PA 17222
$575,000
3
Beds
3
Baths
2,978
Sq Ft
Single Family
Active
Listed by
Craig P Marsh
Marsh Realty
Last updated:
August 7, 2025, 02:00 PM
MLS#
PAFL2028478
Source:
BRIGHTMLS
About This Home
Home Facts
Single Family
3 Baths
3 Bedrooms
Built in 2000
Price Summary
575,000
$193 per Sq. Ft.
MLS #:
PAFL2028478
Last Updated:
August 7, 2025, 02:00 PM
Added:
a month ago
Rooms & Interior
Bedrooms
Total Bedrooms:
3
Bathrooms
Total Bathrooms:
3
Full Bathrooms:
3
Interior
Living Area:
2,978 Sq. Ft.
Structure
Structure
Architectural Style:
Ranch/Rambler
Building Area:
2,978 Sq. Ft.
Year Built:
2000
Lot
Lot Size (Sq. Ft):
17,859
Finances & Disclosures
Price:
$575,000
Price per Sq. Ft:
$193 per Sq. Ft.
Contact an Agent
Yes, I would like more information from Coldwell Banker. Please use and/or share my information with a Coldwell Banker agent to contact me about my real estate needs.
By clicking Contact I agree a Coldwell Banker Agent may contact me by phone or text message including by automated means and prerecorded messages about real estate services, and that I can access real estate services without providing my phone number. I acknowledge that I have read and agree to the Terms of Use and Privacy Notice.
Contact an Agent
Yes, I would like more information from Coldwell Banker. Please use and/or share my information with a Coldwell Banker agent to contact me about my real estate needs.
By clicking Contact I agree a Coldwell Banker Agent may contact me by phone or text message including by automated means and prerecorded messages about real estate services, and that I can access real estate services without providing my phone number. I acknowledge that I have read and agree to the Terms of Use and Privacy Notice.