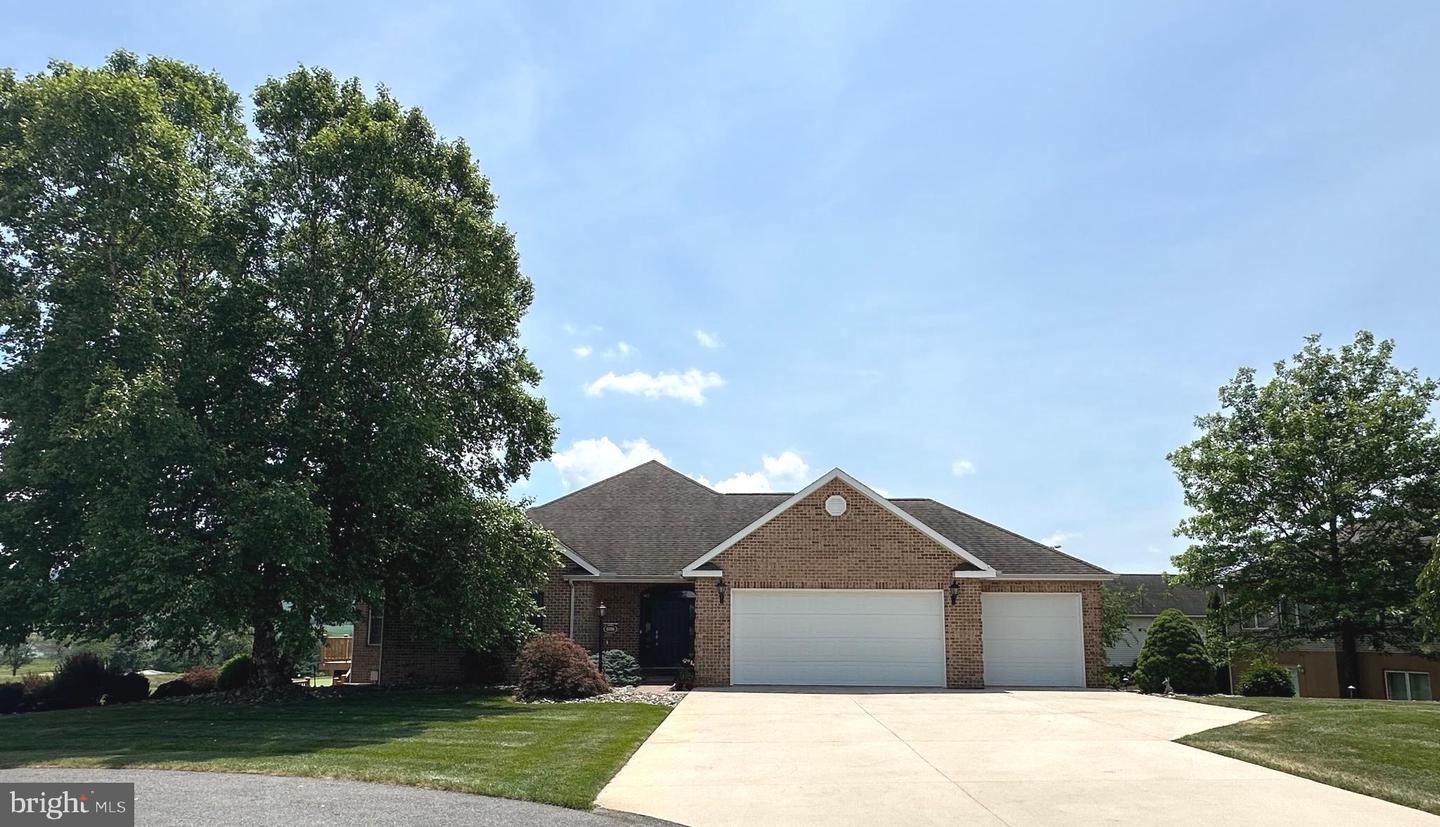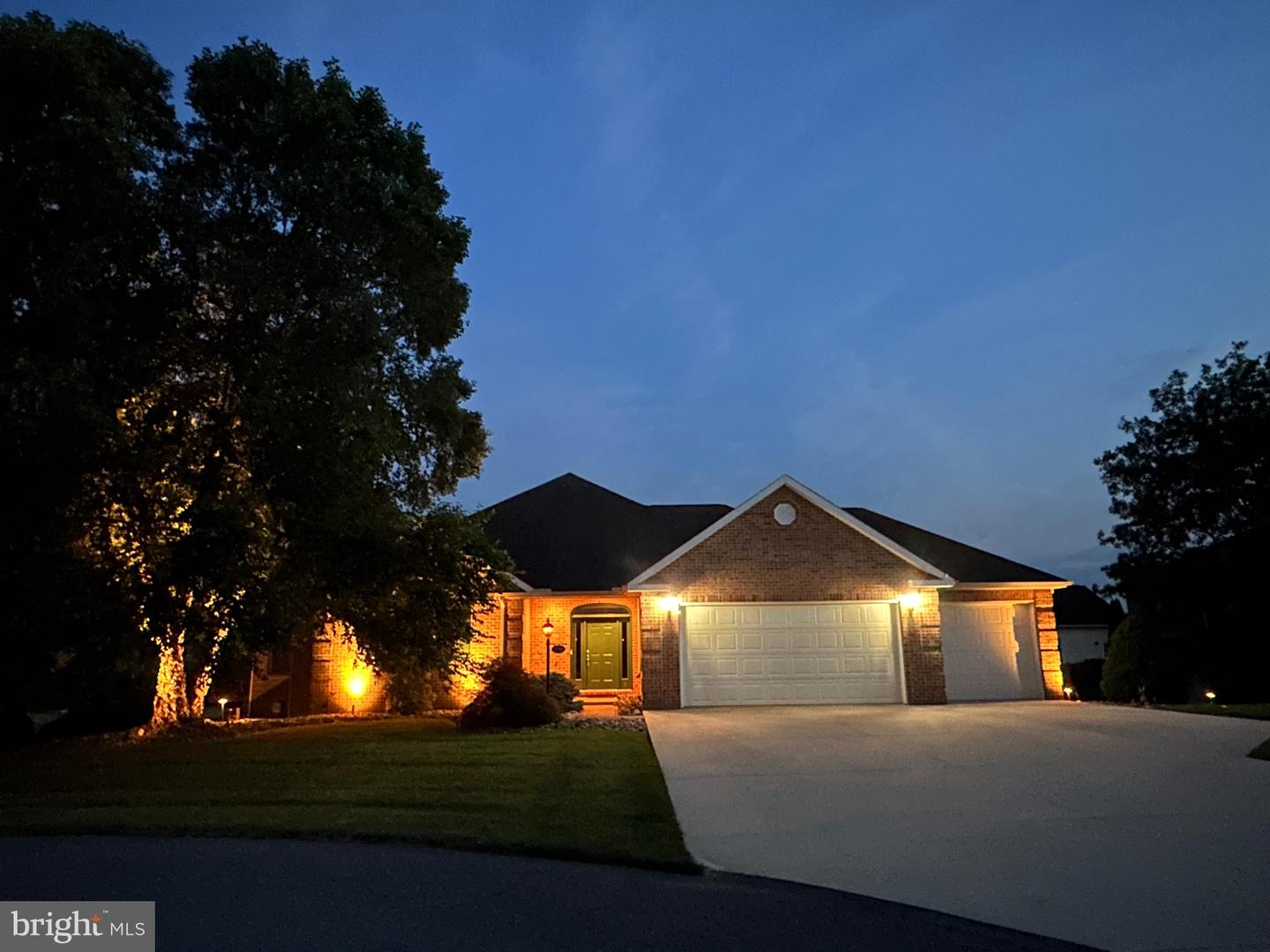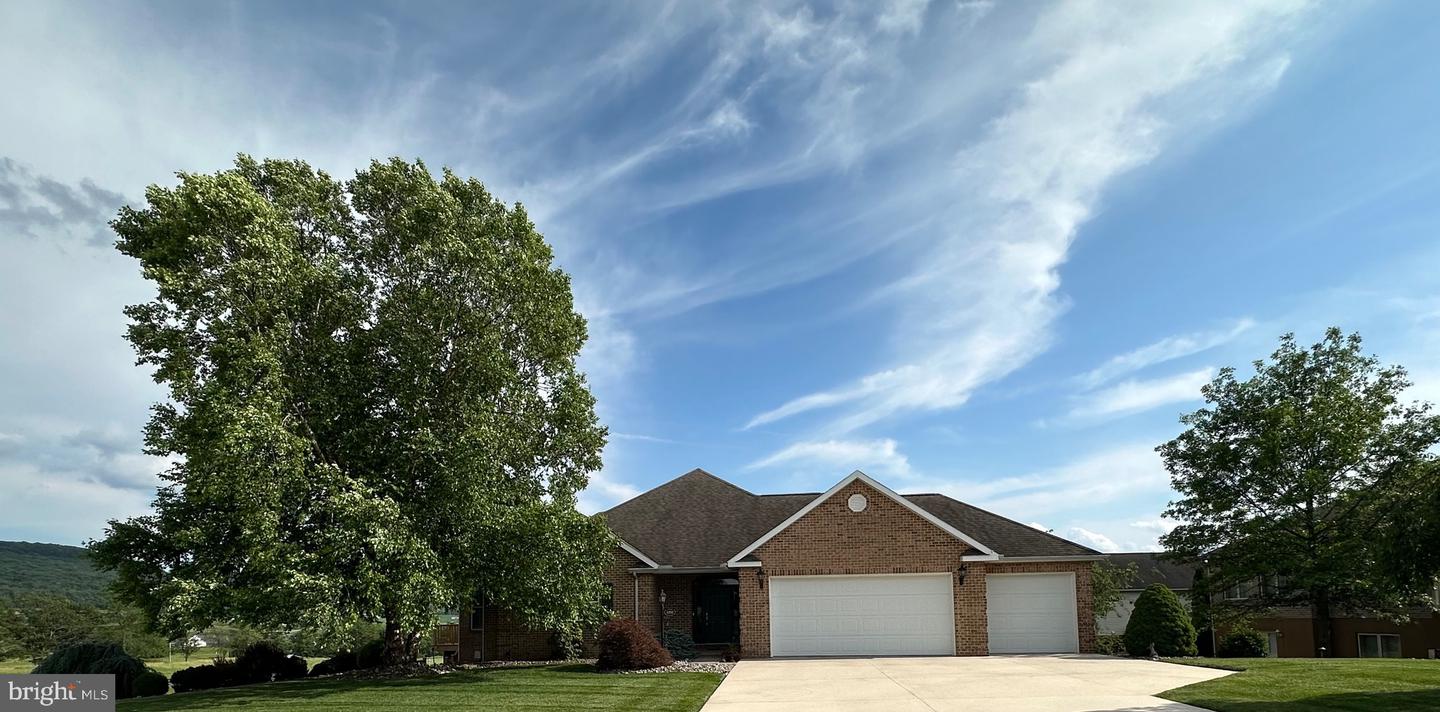


6396 Saucon Valley Drive, Fayetteville, PA 17222
$899,000
5
Beds
3
Baths
4,205
Sq Ft
Single Family
Coming Soon
Listed by
Phedra Barbour
Arnold Barbour
Iron Valley Real Estate Of Chambersburg
Last updated:
August 1, 2025, 01:39 PM
MLS#
PAFL2027112
Source:
BRIGHTMLS
About This Home
Home Facts
Single Family
3 Baths
5 Bedrooms
Built in 2006
Price Summary
899,000
$213 per Sq. Ft.
MLS #:
PAFL2027112
Last Updated:
August 1, 2025, 01:39 PM
Added:
a month ago
Rooms & Interior
Bedrooms
Total Bedrooms:
5
Bathrooms
Total Bathrooms:
3
Full Bathrooms:
3
Interior
Living Area:
4,205 Sq. Ft.
Structure
Structure
Architectural Style:
Ranch/Rambler
Building Area:
4,205 Sq. Ft.
Year Built:
2006
Lot
Lot Size (Sq. Ft):
18,295
Finances & Disclosures
Price:
$899,000
Price per Sq. Ft:
$213 per Sq. Ft.
Contact an Agent
Yes, I would like more information from Coldwell Banker. Please use and/or share my information with a Coldwell Banker agent to contact me about my real estate needs.
By clicking Contact I agree a Coldwell Banker Agent may contact me by phone or text message including by automated means and prerecorded messages about real estate services, and that I can access real estate services without providing my phone number. I acknowledge that I have read and agree to the Terms of Use and Privacy Notice.
Contact an Agent
Yes, I would like more information from Coldwell Banker. Please use and/or share my information with a Coldwell Banker agent to contact me about my real estate needs.
By clicking Contact I agree a Coldwell Banker Agent may contact me by phone or text message including by automated means and prerecorded messages about real estate services, and that I can access real estate services without providing my phone number. I acknowledge that I have read and agree to the Terms of Use and Privacy Notice.