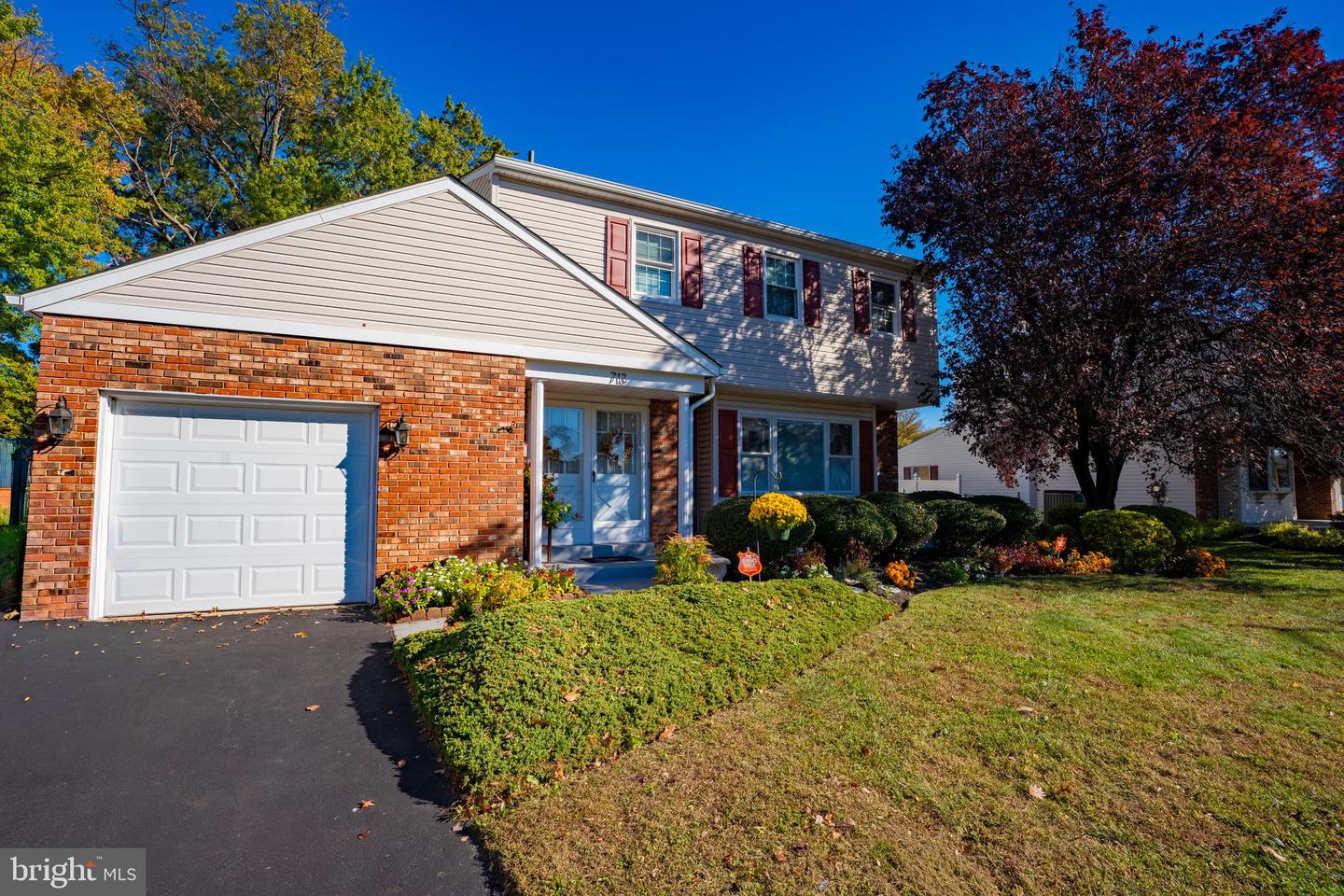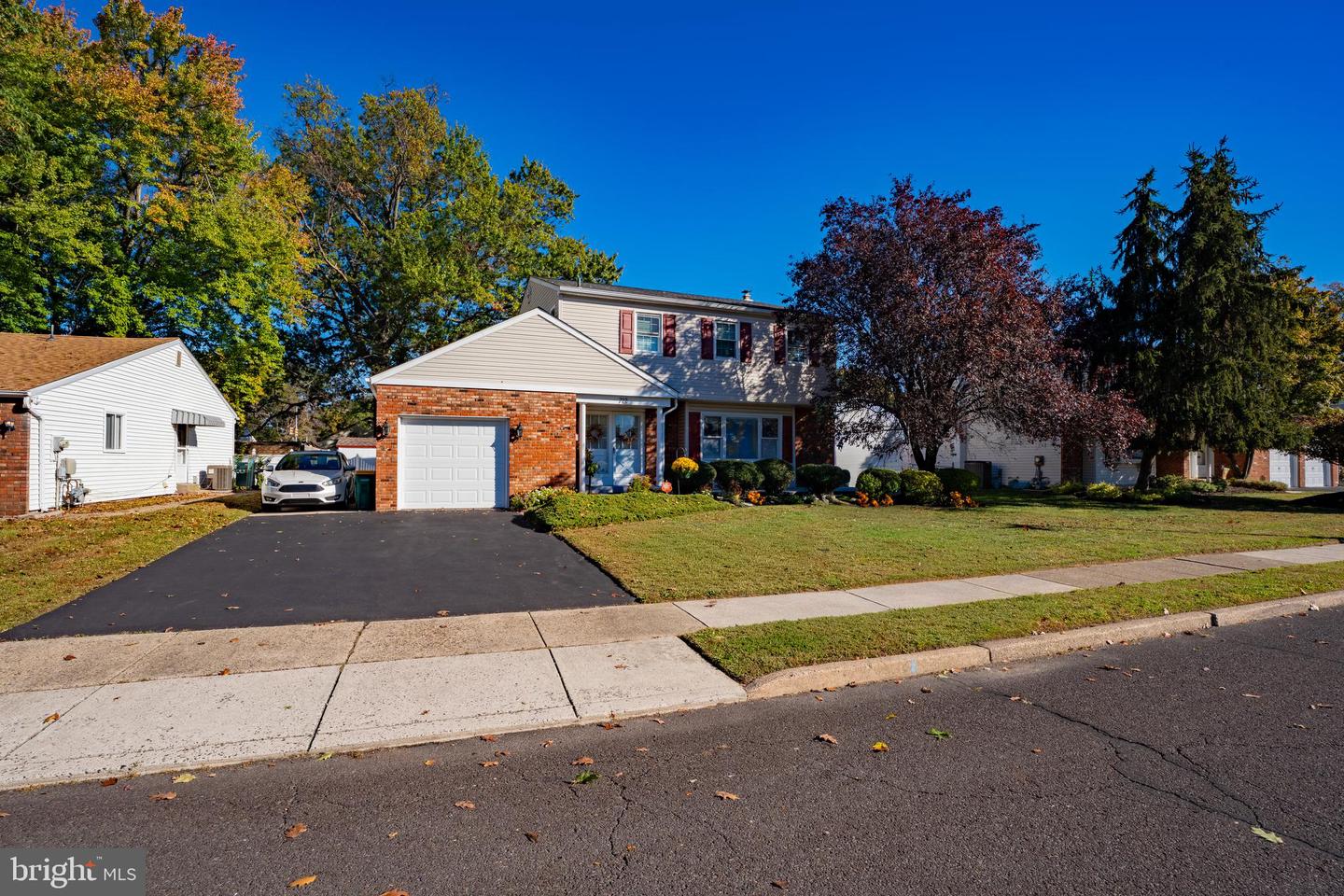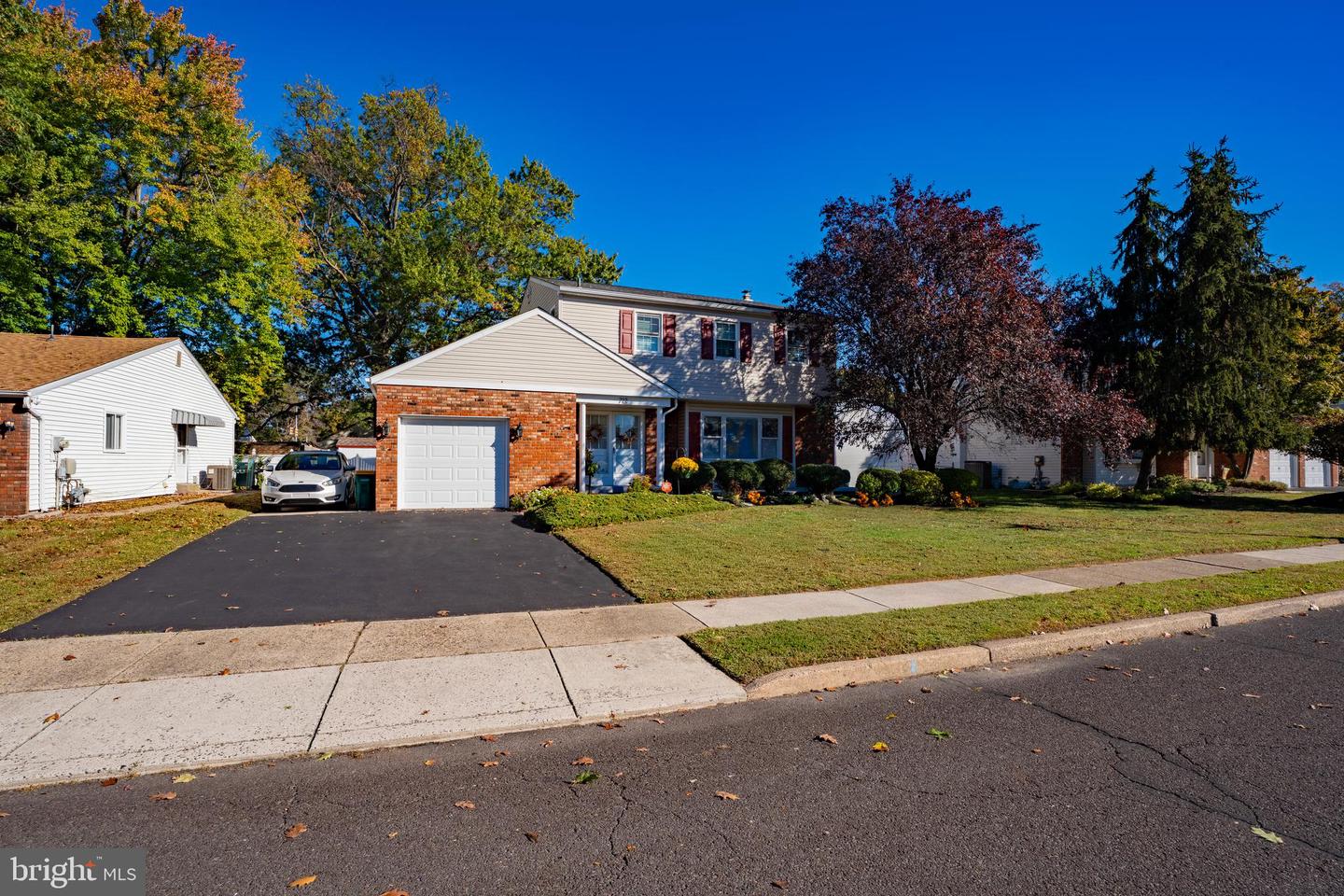


713 Warwick Rd, Fairless Hills, PA 19030
$539,900
4
Beds
3
Baths
1,920
Sq Ft
Single Family
Active
Listed by
Robert Ramagli
Opus Elite Real Estate
Last updated:
October 18, 2025, 09:43 PM
MLS#
PABU2107382
Source:
BRIGHTMLS
About This Home
Home Facts
Single Family
3 Baths
4 Bedrooms
Built in 1969
Price Summary
539,900
$281 per Sq. Ft.
MLS #:
PABU2107382
Last Updated:
October 18, 2025, 09:43 PM
Added:
1 day(s) ago
Rooms & Interior
Bedrooms
Total Bedrooms:
4
Bathrooms
Total Bathrooms:
3
Full Bathrooms:
2
Interior
Living Area:
1,920 Sq. Ft.
Structure
Structure
Architectural Style:
Colonial
Building Area:
1,920 Sq. Ft.
Year Built:
1969
Lot
Lot Size (Sq. Ft):
7,840
Finances & Disclosures
Price:
$539,900
Price per Sq. Ft:
$281 per Sq. Ft.
Contact an Agent
Yes, I would like more information from Coldwell Banker. Please use and/or share my information with a Coldwell Banker agent to contact me about my real estate needs.
By clicking Contact I agree a Coldwell Banker Agent may contact me by phone or text message including by automated means and prerecorded messages about real estate services, and that I can access real estate services without providing my phone number. I acknowledge that I have read and agree to the Terms of Use and Privacy Notice.
Contact an Agent
Yes, I would like more information from Coldwell Banker. Please use and/or share my information with a Coldwell Banker agent to contact me about my real estate needs.
By clicking Contact I agree a Coldwell Banker Agent may contact me by phone or text message including by automated means and prerecorded messages about real estate services, and that I can access real estate services without providing my phone number. I acknowledge that I have read and agree to the Terms of Use and Privacy Notice.