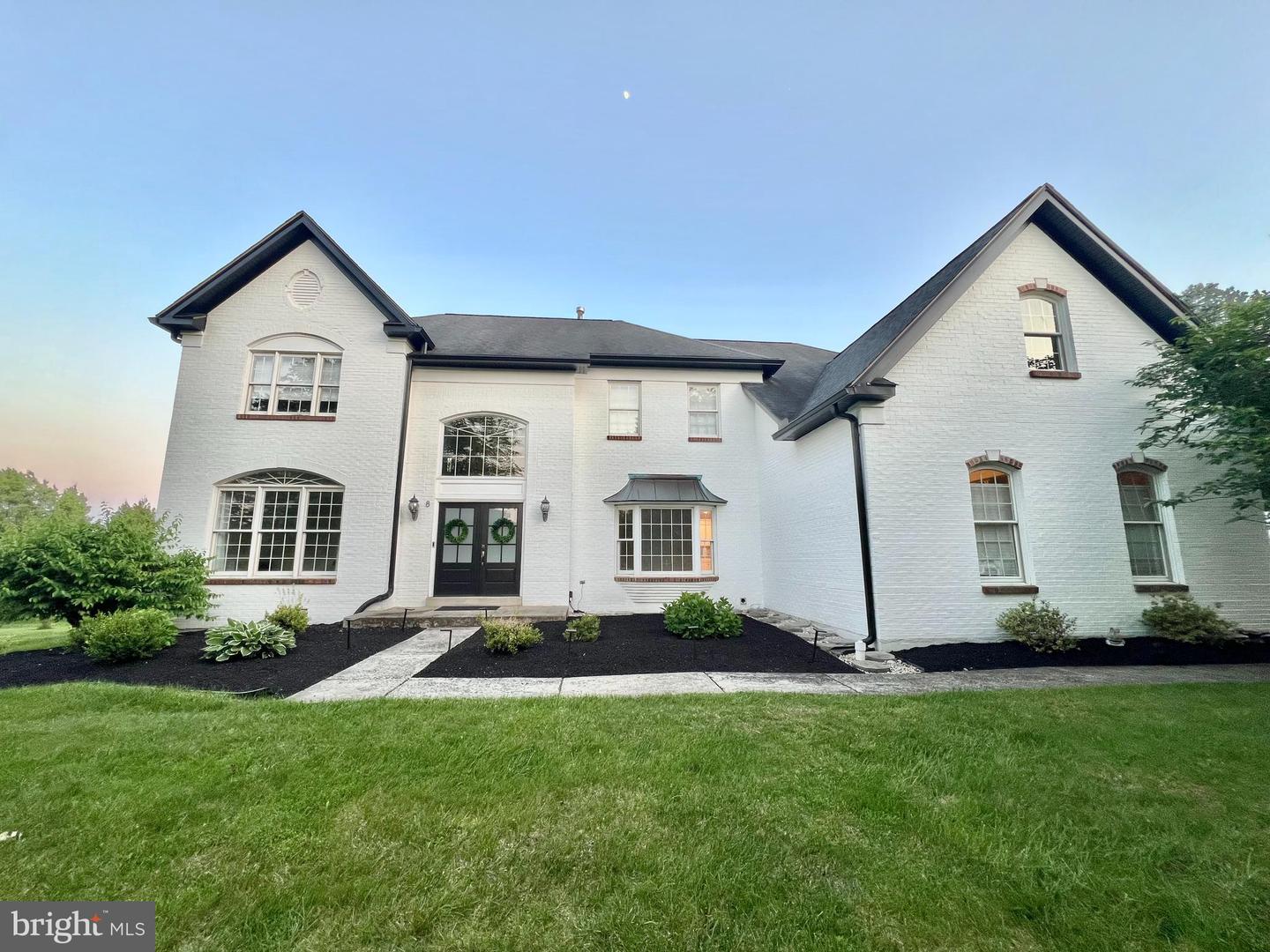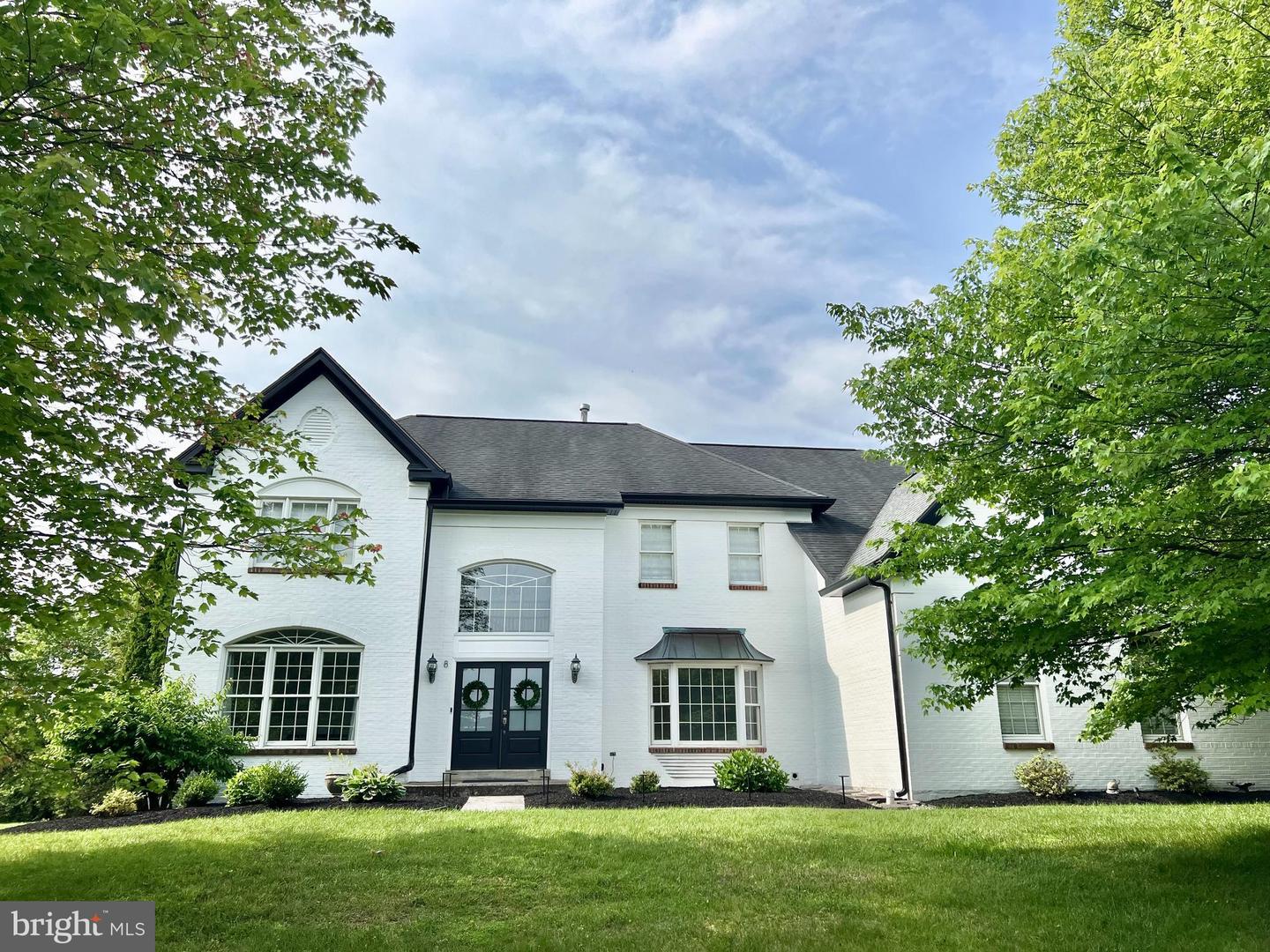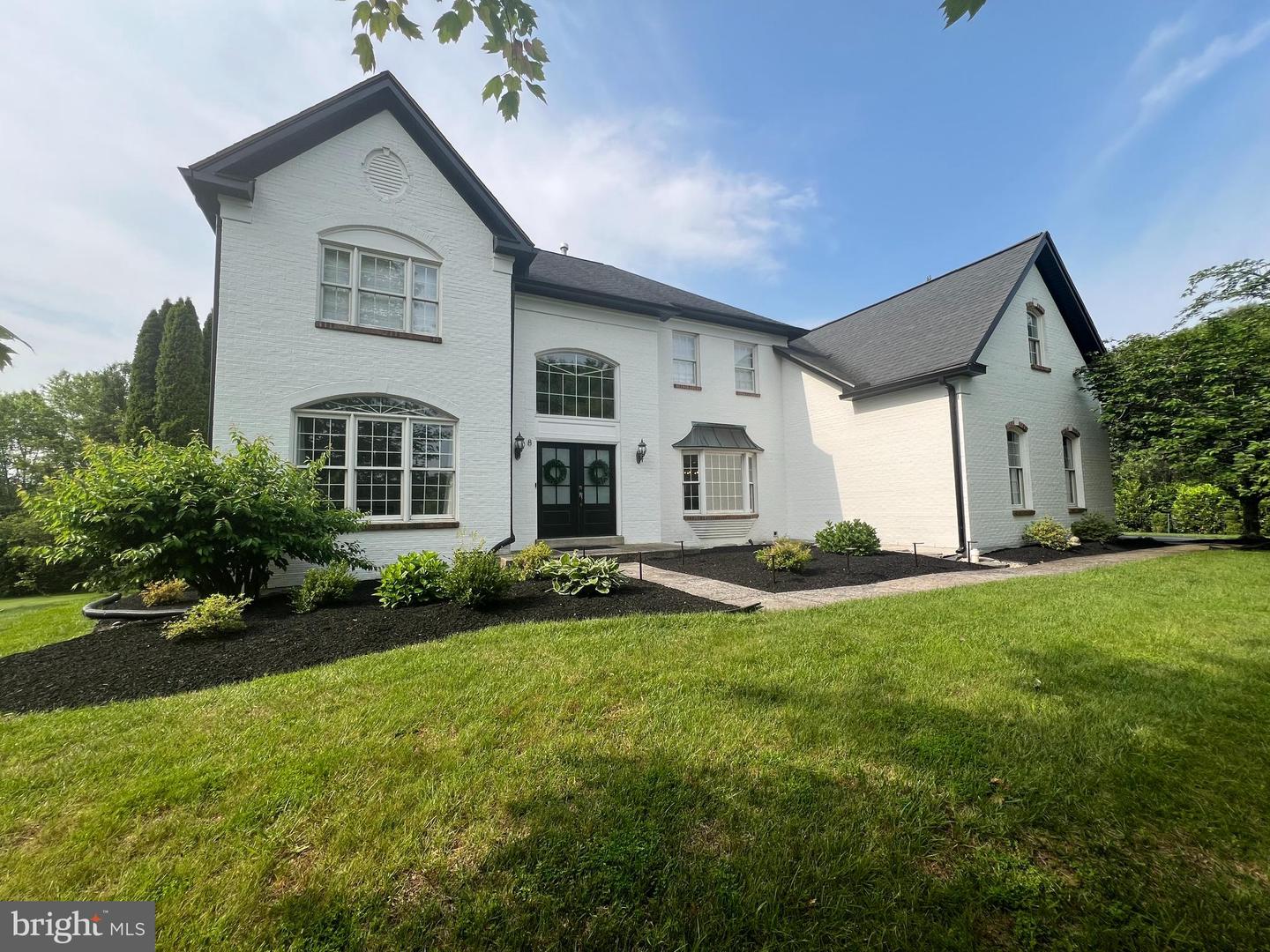Update: NEW FRONT INTERIOR WINDOWS to be installed Aug 2025
Welcome to 8 Corbin, an exquisite custom home nestled in the highly sought-after Malvern Hunt. Set on open & lush grounds, this exceptional residence offers the perfect blend of traditional design, modern comfort, & a bright open view of natural surroundings. Located within the renowned Great-Valley School District, including K.D. Markley School, this 4/5/6 bedroom, 4 full, 1 half bath home is just 1 mile from Route 202 & 30 , offering easy access to all Philadelphia.
The home modernizes the Pennsylvanian colonial style with a striking, one-of-a-kind, white brick exterior combining traditional brick & Hardi siding (2022) complemented by a stylish dark gray roof, creating a show-stopping curb appeal effect. Step inside to a spacious, sunlit two-story foyer featuring gleaming light oak hardwood floors & custom trim work that create a bright, airy ambiance. The expansive foyer with sitting area leads into the formal living & dining rooms both adorned with wainscoting panels creating an elegant ambiance perfect for entertaining. A well-lit private office lets in natural light & can be used as a 5th guest bedroom with adjacent large custom closet for storage.
The home’s pristine white kitchen with champagne bronze hardware is a true standout with a large island, high-end stainless steel appliances, double oven, gas range, custom cabinetry, & expansive pantry. The open layout enables an oversized dining table to be comfortably placed in the spacious dining area. The layout seamlessly flows from the kitchen to the dining area & into a spacious family room with expansive two-story ceilings & a convenient large natural gas fireplace, highlighted by a wall of windows that fill the space with views of the lush back yard. The adjacent siting bay area adorned with 180 degrees of natural light is a perfect seating area to relax & decompress.
The sitting room offers easy access to the expansive wrap-around masonry stone patio with renovated sparkling flagstone staircases (2022). Custom outdoor lighting throughout the patio stairs, patio wall, & landscaping makes this house an eye-catcher in the evening, creating a perfect lighting ambiance for night-time gatherings. The patio overlooks the beautifully grounds & a sprawling lush backyard ideal for outdoor living.
Upstairs, the luxurious owner’s suite is a true retreat, offering tray ceilings, recessed lighting, a bedroom-sized private sitting room, dual walk-in closets, & a spa-like en suite bathroom. The second-floor features three additional sun-filled bedrooms, two of which share one Jack-&-Jill bathroom. The fourth bedroom upstairs is oversized with a private bathroom. All bedrooms (& main rooms on the first/second floors) are modernized with high-tech canless LED recessed lights eliminating the need routine light bulb changes.
The home also includes a large laundry/mudroom area with plenty of storage solutions to accommodate frequent Costco runs. This area has access to 3 car attached garage with new garage doors & smooth running tracks. The garage floor is protected with an epoxy grade coating extending the indoor feel outside.
The fully finished basement provides a wealth of space, including a living room, kitchenette, dining room, full bath with walk-in shower), office, home gym, & recreation room that can also serve as a 6th bedroom to complete the full in-law suite. This massive lower level has a “main level” feel with its recessed lighting, high drywall ceilings (13-brick basement wall), & custom closets throughout. Ample Christmas decoration storage is easily accommodated within the three massive unfinished storage rooms.
This white house presents a opportunity to own a one-of-kind-home in the Malvern area just a short ride to the train station, stellar public/private schools, & shopping in Malvern, King Of Prussia, & Main Line. Schedule a private showing today to experience all this home has to offer.


