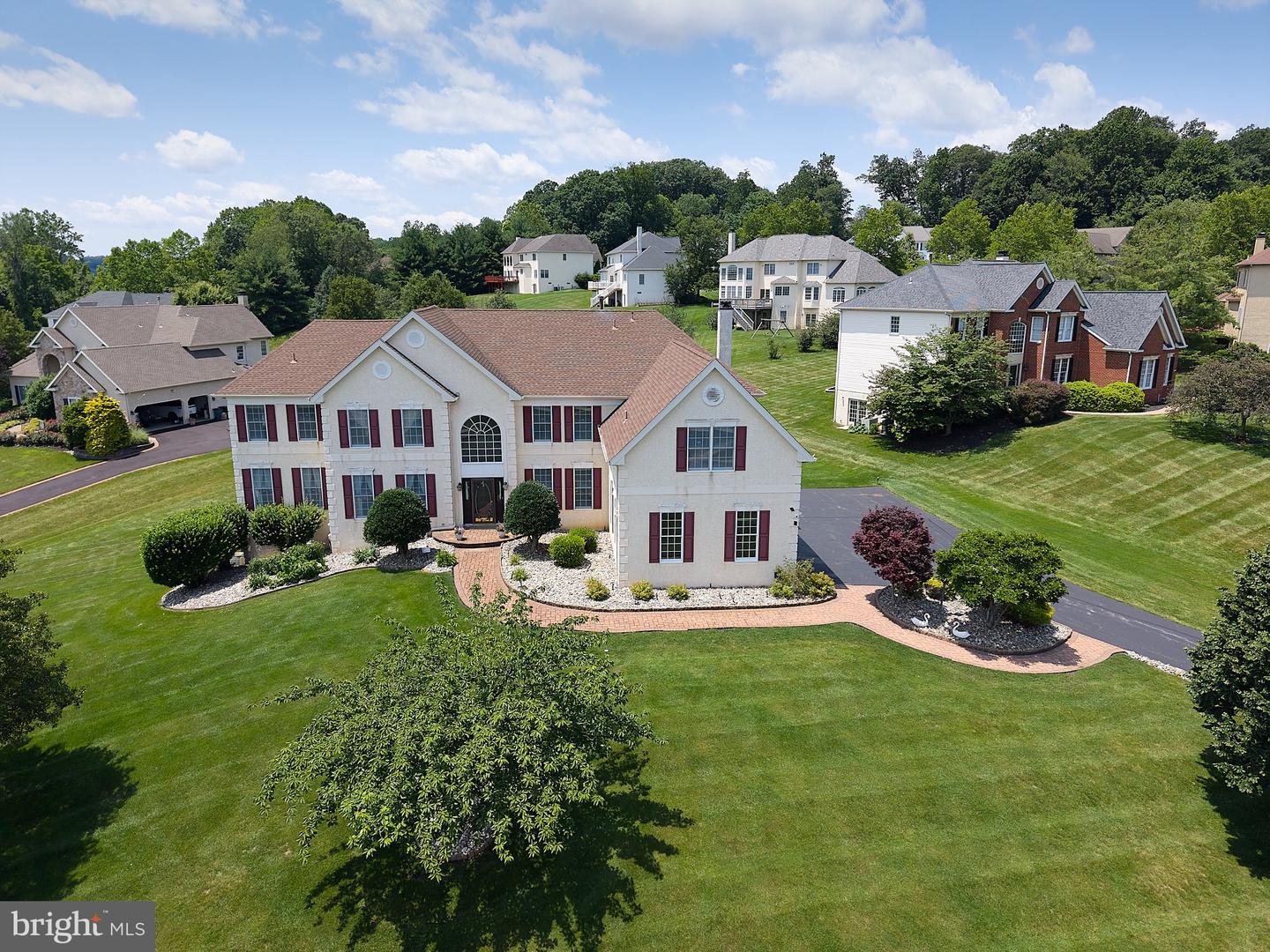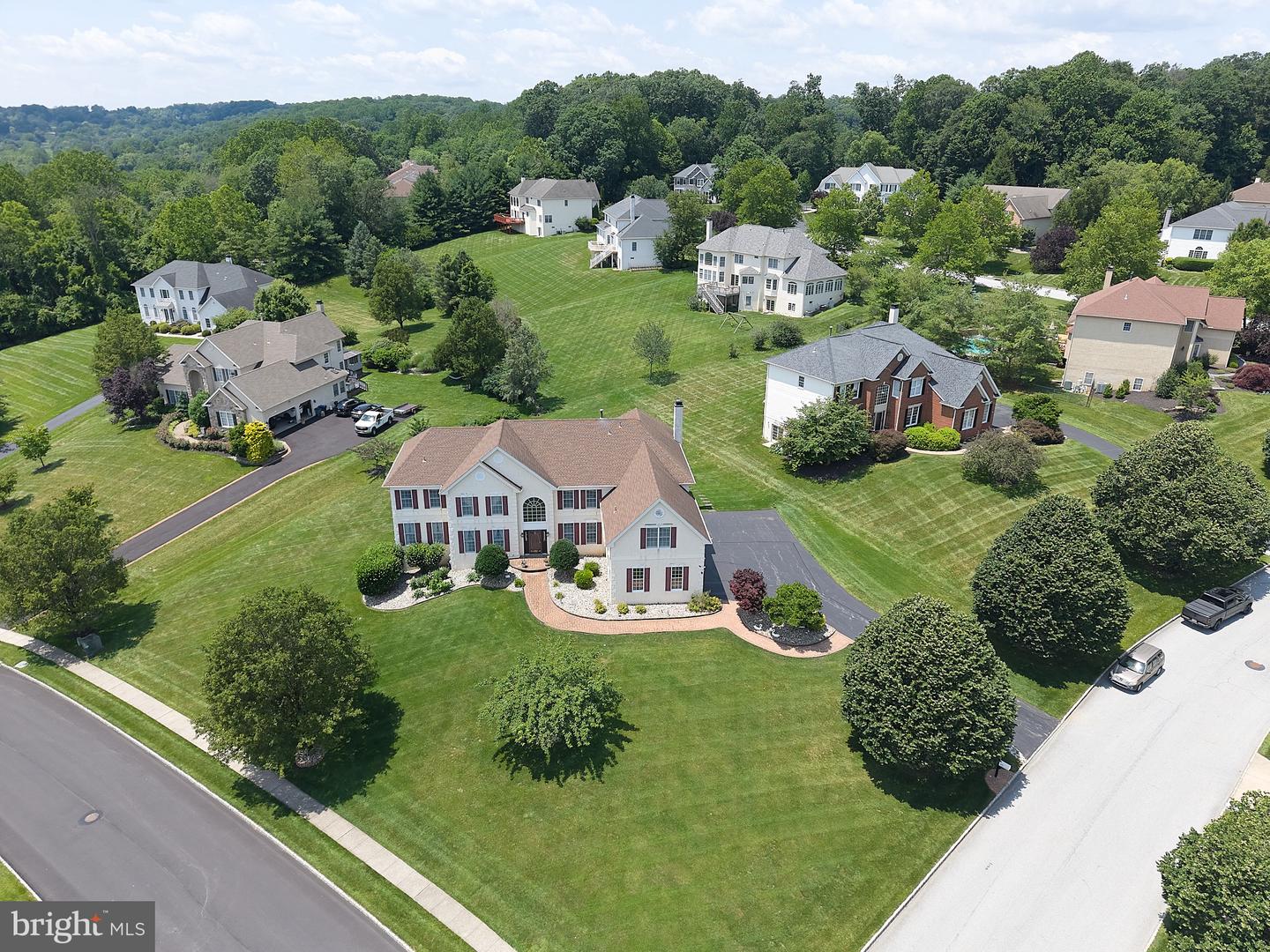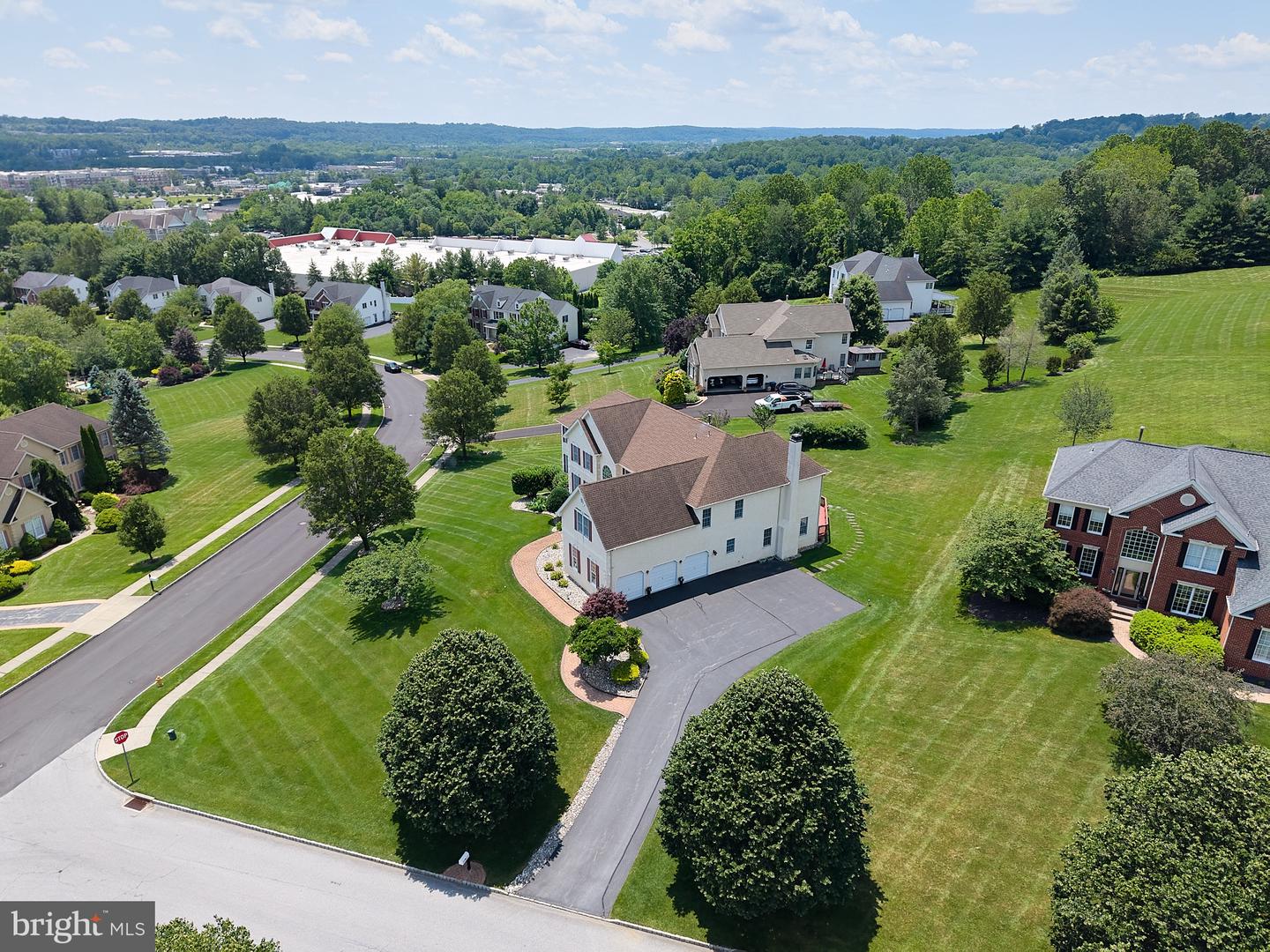


500 Preston Ct, Exton, PA 19341
$1,299,900
6
Beds
6
Baths
5,878
Sq Ft
Single Family
Coming Soon
About This Home
Home Facts
Single Family
6 Baths
6 Bedrooms
Built in 2001
Price Summary
1,299,900
$221 per Sq. Ft.
MLS #:
PACT2101946
Last Updated:
June 22, 2025, 05:32 AM
Added:
a day ago
Rooms & Interior
Bedrooms
Total Bedrooms:
6
Bathrooms
Total Bathrooms:
6
Full Bathrooms:
5
Interior
Living Area:
5,878 Sq. Ft.
Structure
Structure
Architectural Style:
Traditional
Building Area:
5,878 Sq. Ft.
Year Built:
2001
Lot
Lot Size (Sq. Ft):
33,541
Finances & Disclosures
Price:
$1,299,900
Price per Sq. Ft:
$221 per Sq. Ft.
Contact an Agent
Yes, I would like more information from Coldwell Banker. Please use and/or share my information with a Coldwell Banker agent to contact me about my real estate needs.
By clicking Contact I agree a Coldwell Banker Agent may contact me by phone or text message including by automated means and prerecorded messages about real estate services, and that I can access real estate services without providing my phone number. I acknowledge that I have read and agree to the Terms of Use and Privacy Notice.
Contact an Agent
Yes, I would like more information from Coldwell Banker. Please use and/or share my information with a Coldwell Banker agent to contact me about my real estate needs.
By clicking Contact I agree a Coldwell Banker Agent may contact me by phone or text message including by automated means and prerecorded messages about real estate services, and that I can access real estate services without providing my phone number. I acknowledge that I have read and agree to the Terms of Use and Privacy Notice.