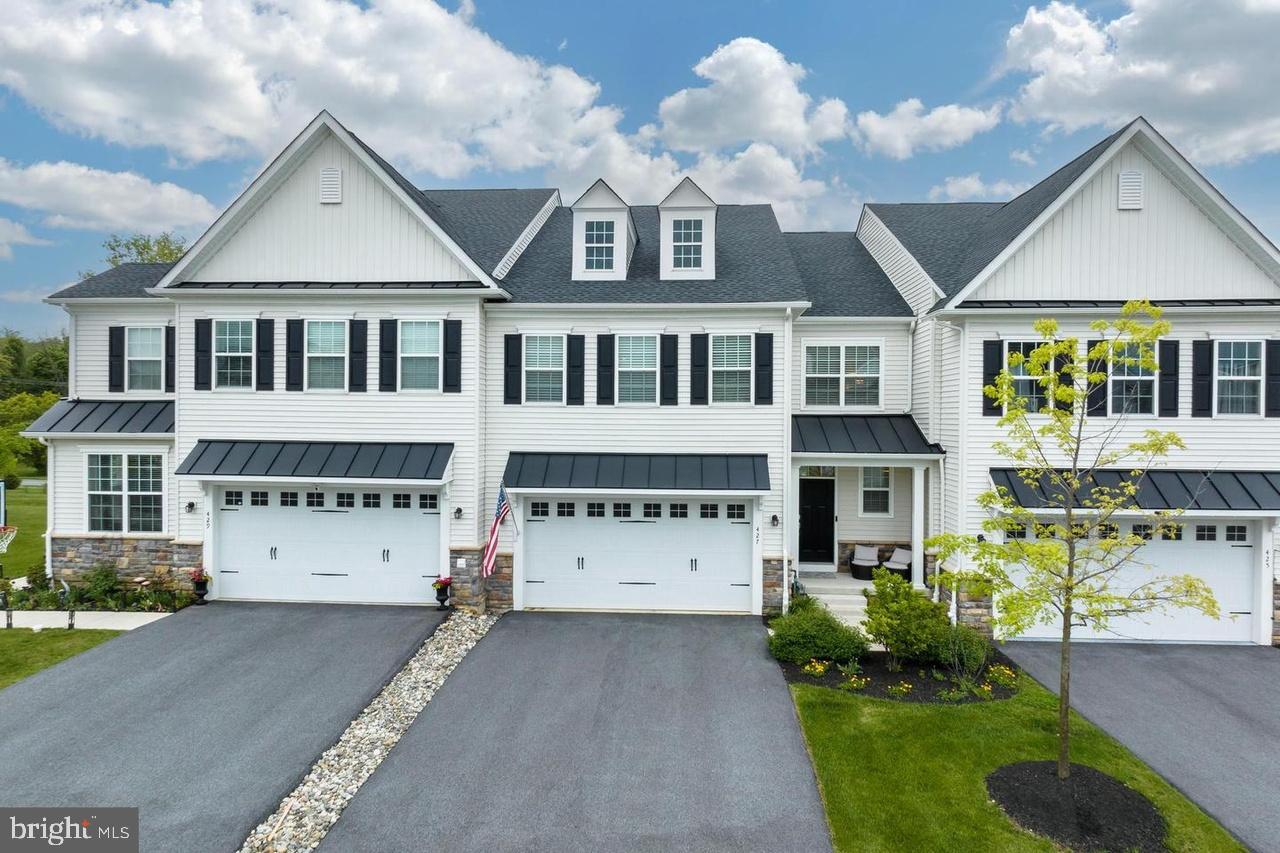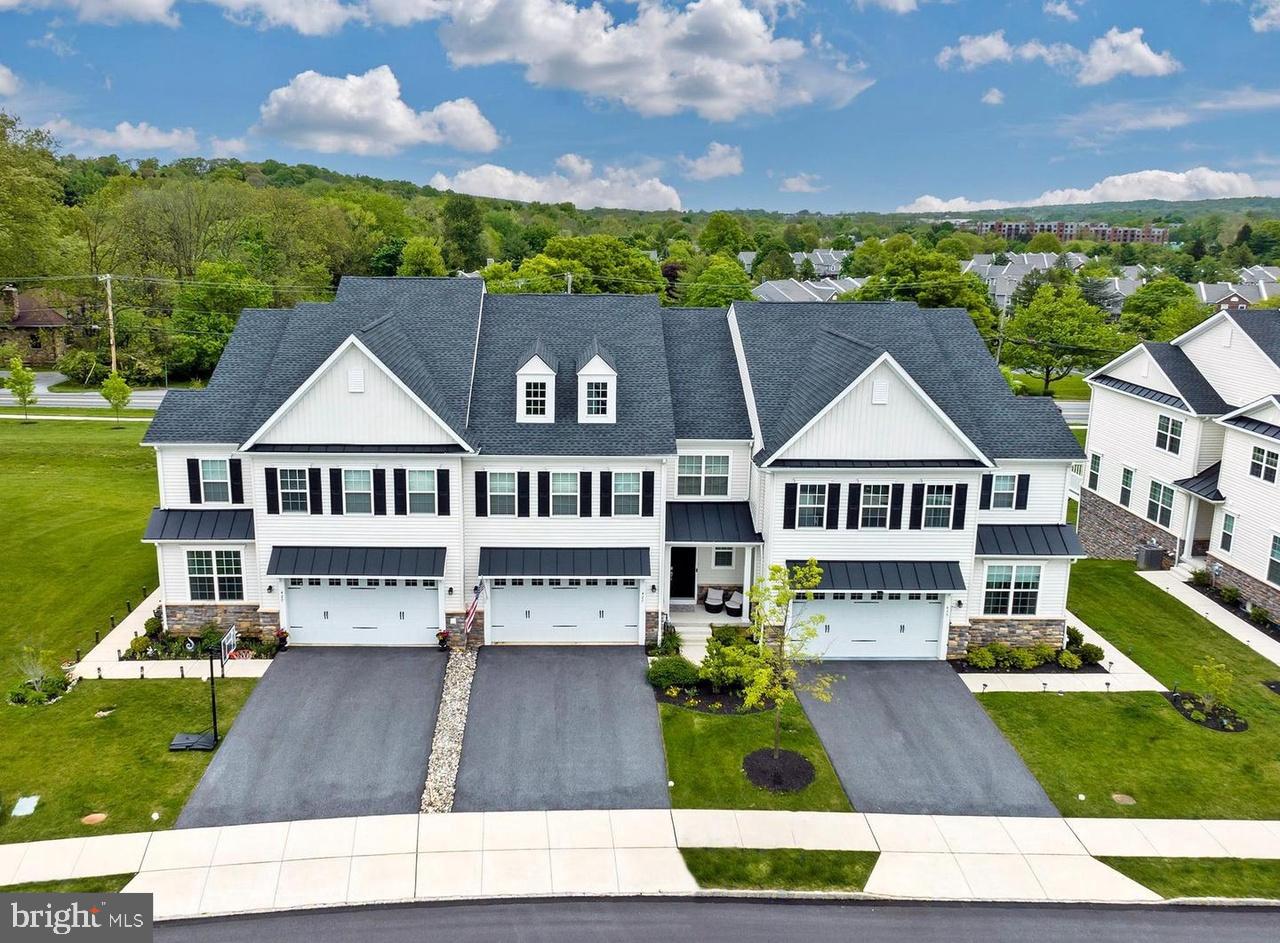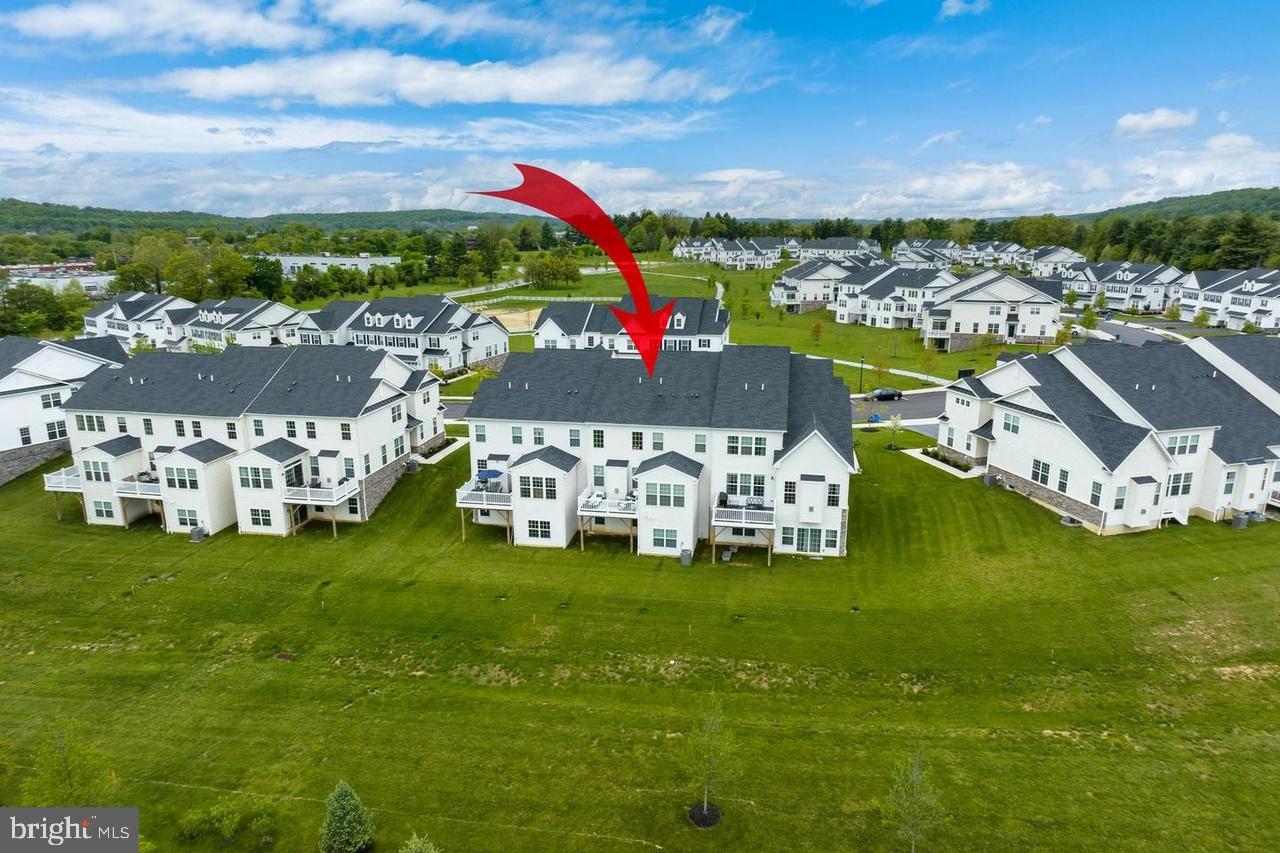


427 Lee Pl, Exton, PA 19341
$799,990
4
Beds
4
Baths
3,815
Sq Ft
Townhouse
Coming Soon
Listed by
Chaitanya Mokirala
Tesla Realty Group, LLC.
Last updated:
August 21, 2025, 01:30 PM
MLS#
PACT2106256
Source:
BRIGHTMLS
About This Home
Home Facts
Townhouse
4 Baths
4 Bedrooms
Built in 2020
Price Summary
799,990
$209 per Sq. Ft.
MLS #:
PACT2106256
Last Updated:
August 21, 2025, 01:30 PM
Added:
15 day(s) ago
Rooms & Interior
Bedrooms
Total Bedrooms:
4
Bathrooms
Total Bathrooms:
4
Full Bathrooms:
3
Interior
Living Area:
3,815 Sq. Ft.
Structure
Structure
Architectural Style:
Carriage House
Building Area:
3,815 Sq. Ft.
Year Built:
2020
Lot
Lot Size (Sq. Ft):
181,645,200
Finances & Disclosures
Price:
$799,990
Price per Sq. Ft:
$209 per Sq. Ft.
Contact an Agent
Yes, I would like more information from Coldwell Banker. Please use and/or share my information with a Coldwell Banker agent to contact me about my real estate needs.
By clicking Contact I agree a Coldwell Banker Agent may contact me by phone or text message including by automated means and prerecorded messages about real estate services, and that I can access real estate services without providing my phone number. I acknowledge that I have read and agree to the Terms of Use and Privacy Notice.
Contact an Agent
Yes, I would like more information from Coldwell Banker. Please use and/or share my information with a Coldwell Banker agent to contact me about my real estate needs.
By clicking Contact I agree a Coldwell Banker Agent may contact me by phone or text message including by automated means and prerecorded messages about real estate services, and that I can access real estate services without providing my phone number. I acknowledge that I have read and agree to the Terms of Use and Privacy Notice.