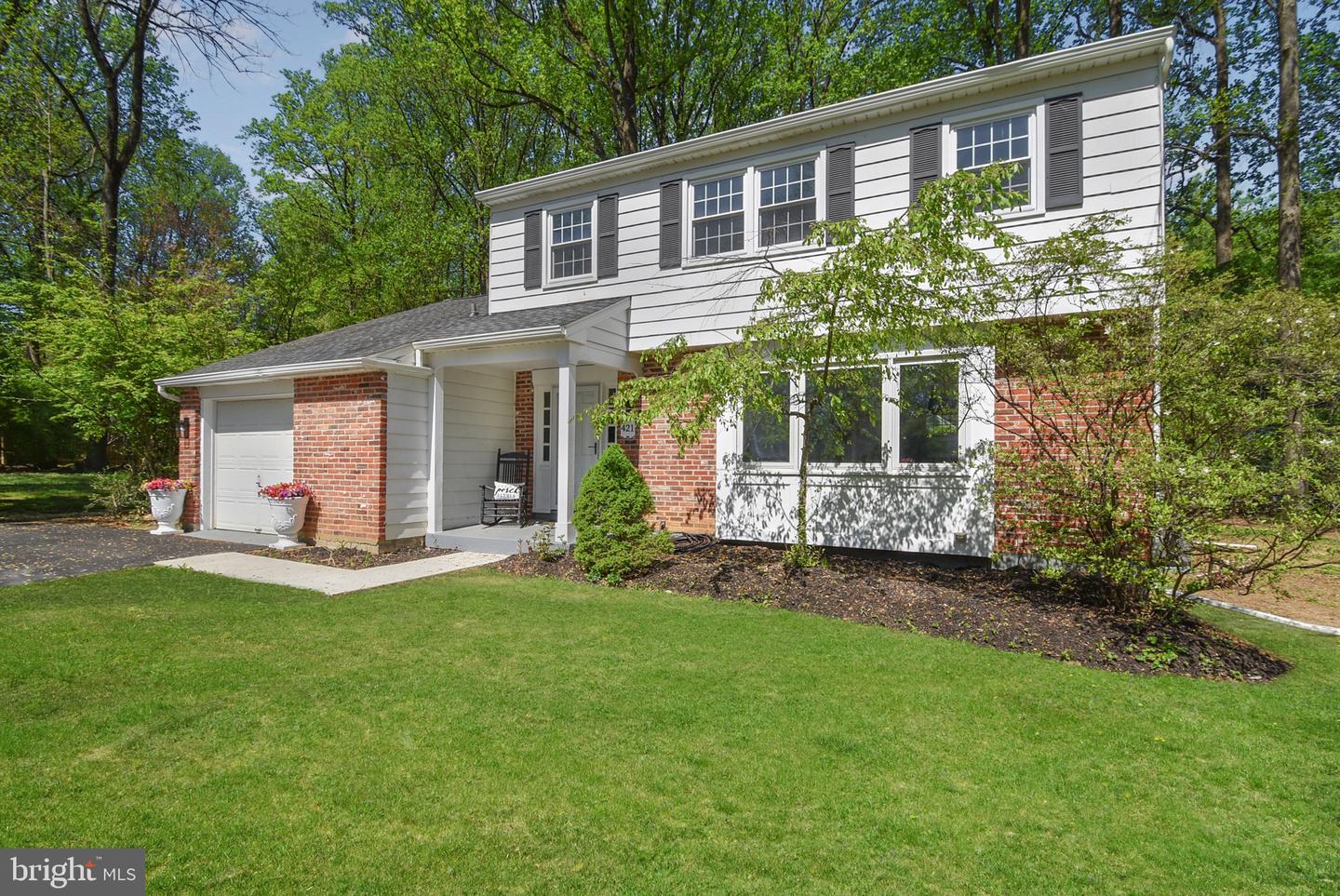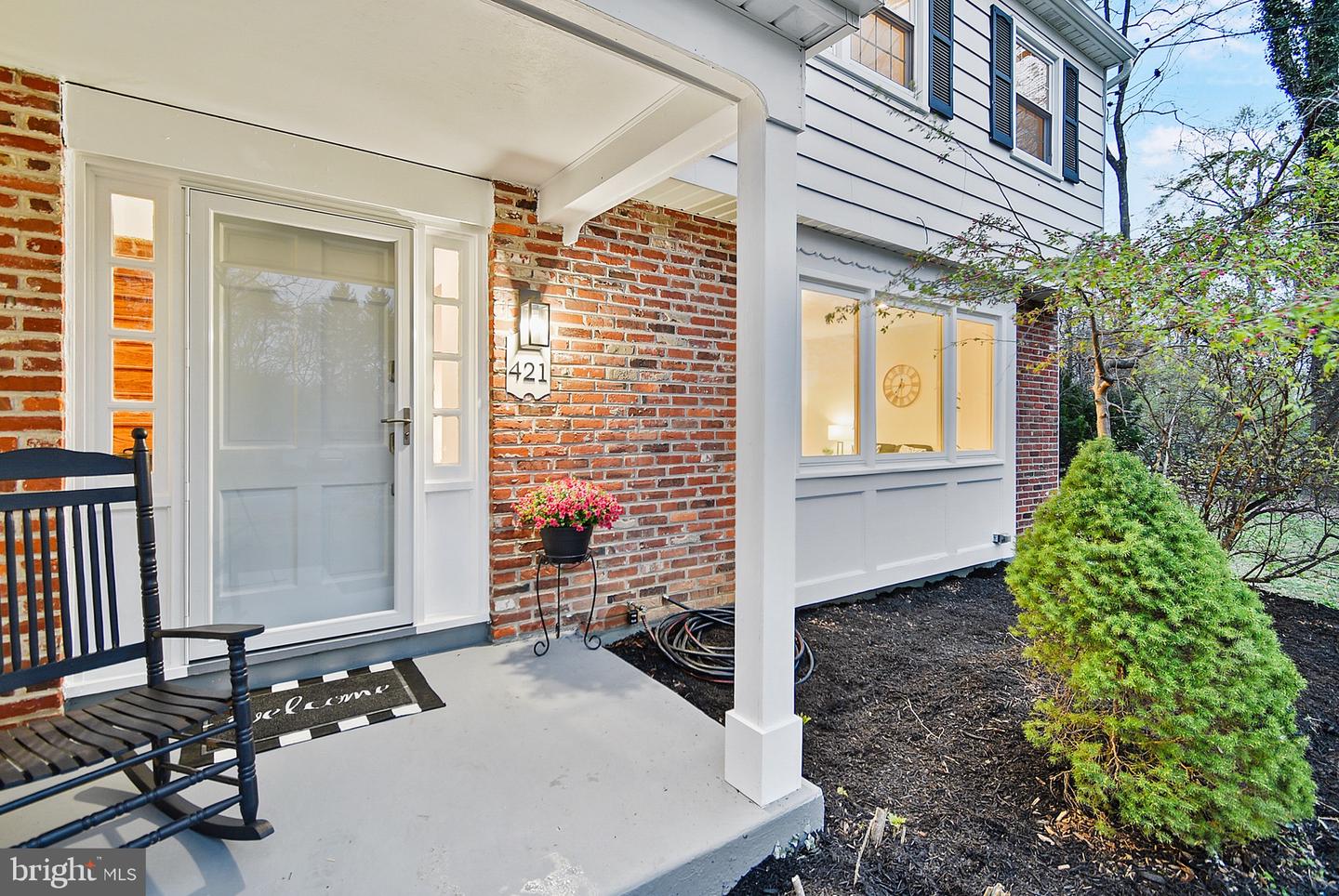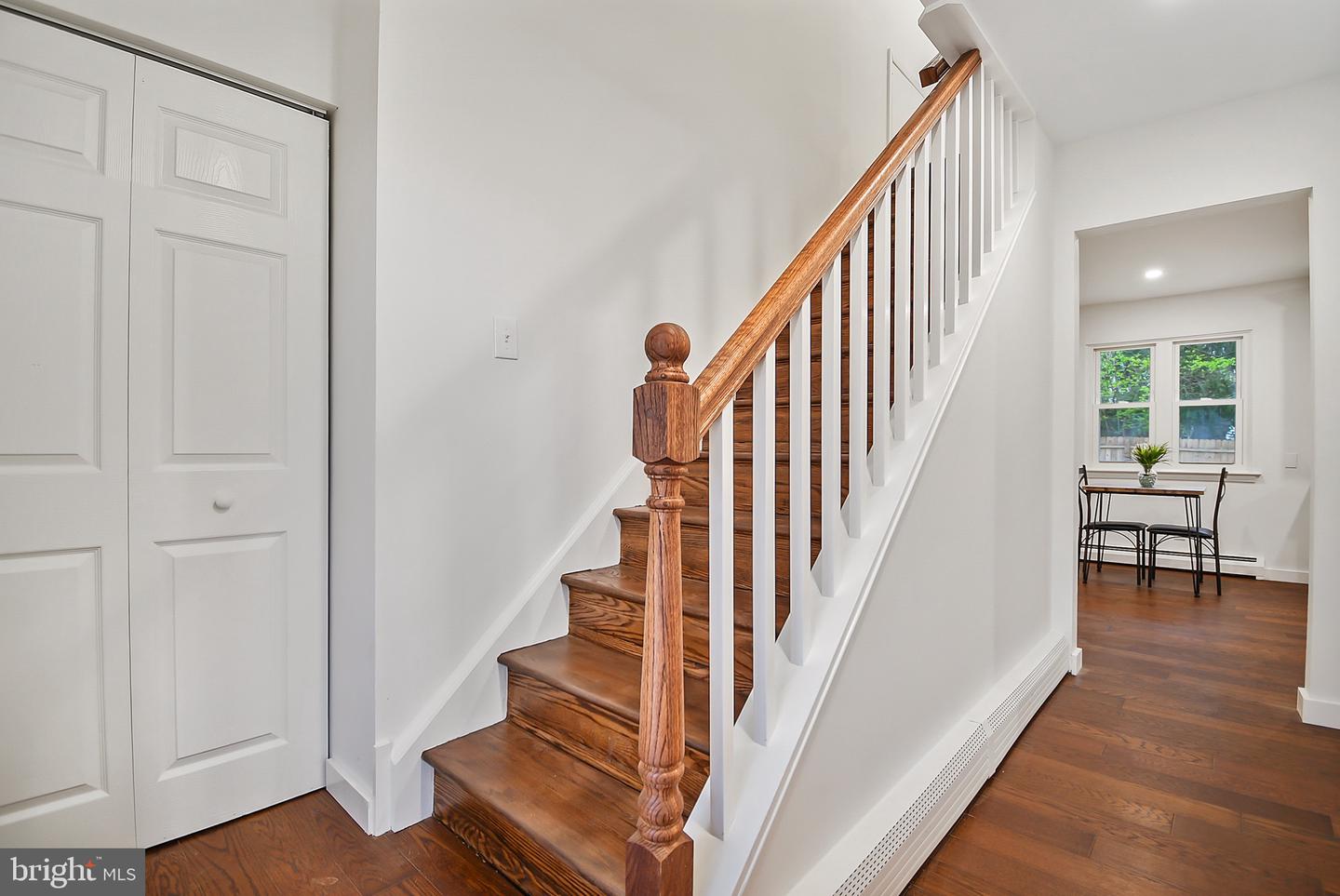421 Concord Ave, Exton, PA 19341
$615,000
4
Beds
3
Baths
1,744
Sq Ft
Single Family
Active
Listed by
Patrick Milia
Milia Team Realty
Last updated:
May 6, 2025, 07:44 PM
MLS#
PACT2095078
Source:
BRIGHTMLS
About This Home
Home Facts
Single Family
3 Baths
4 Bedrooms
Built in 1964
Price Summary
615,000
$352 per Sq. Ft.
MLS #:
PACT2095078
Last Updated:
May 6, 2025, 07:44 PM
Added:
a month ago
Rooms & Interior
Bedrooms
Total Bedrooms:
4
Bathrooms
Total Bathrooms:
3
Full Bathrooms:
2
Interior
Living Area:
1,744 Sq. Ft.
Structure
Structure
Architectural Style:
Colonial
Building Area:
1,744 Sq. Ft.
Year Built:
1964
Lot
Lot Size (Sq. Ft):
25,264
Finances & Disclosures
Price:
$615,000
Price per Sq. Ft:
$352 per Sq. Ft.
Contact an Agent
Yes, I would like more information from Coldwell Banker. Please use and/or share my information with a Coldwell Banker agent to contact me about my real estate needs.
By clicking Contact I agree a Coldwell Banker Agent may contact me by phone or text message including by automated means and prerecorded messages about real estate services, and that I can access real estate services without providing my phone number. I acknowledge that I have read and agree to the Terms of Use and Privacy Notice.
Contact an Agent
Yes, I would like more information from Coldwell Banker. Please use and/or share my information with a Coldwell Banker agent to contact me about my real estate needs.
By clicking Contact I agree a Coldwell Banker Agent may contact me by phone or text message including by automated means and prerecorded messages about real estate services, and that I can access real estate services without providing my phone number. I acknowledge that I have read and agree to the Terms of Use and Privacy Notice.


