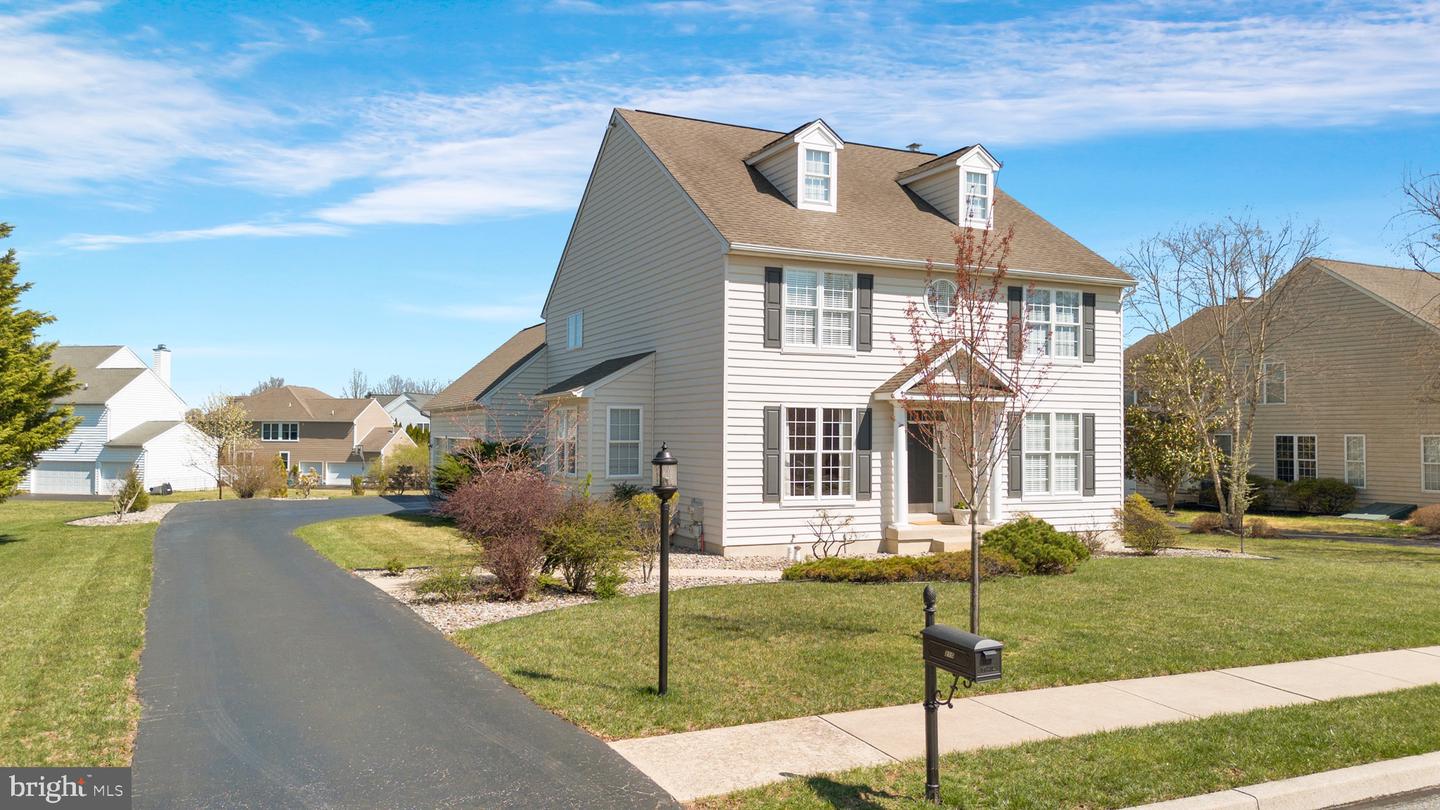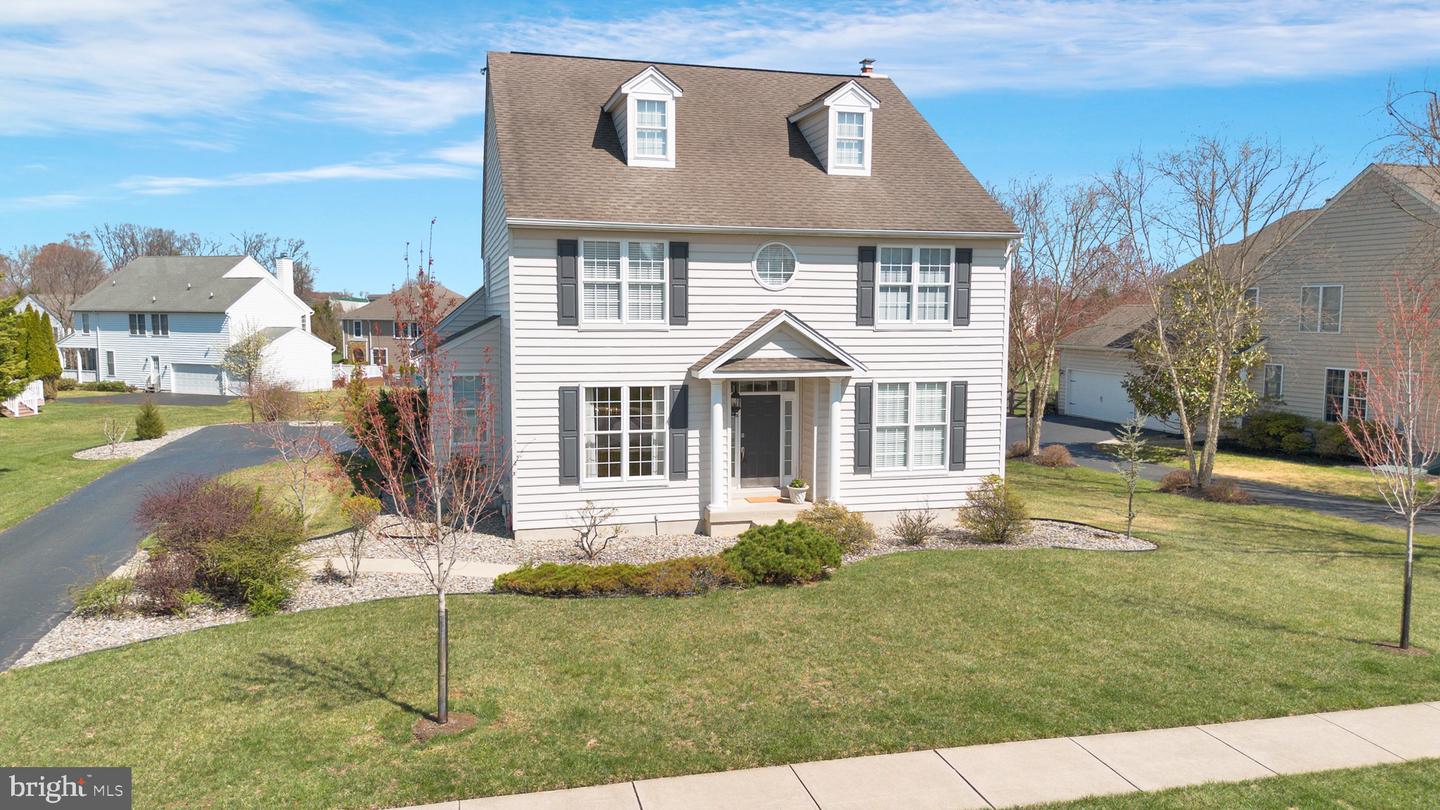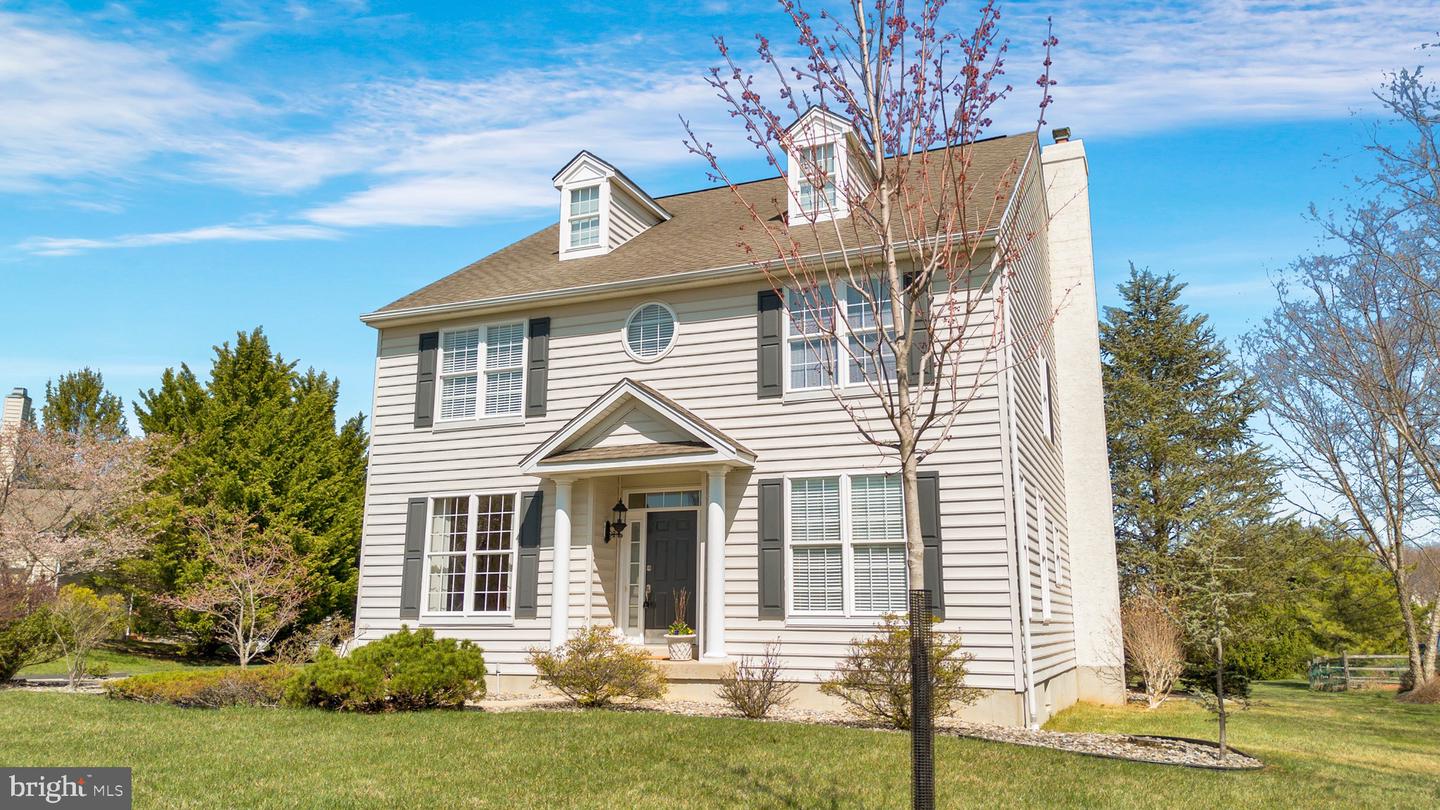


210 Warren Ct, Exton, PA 19341
$829,900
4
Beds
3
Baths
3,272
Sq Ft
Single Family
Pending
Listed by
Paul Cuttic
RE/MAX Achievers-Collegeville
Last updated:
April 15, 2025, 07:31 AM
MLS#
PACT2094500
Source:
BRIGHTMLS
About This Home
Home Facts
Single Family
3 Baths
4 Bedrooms
Built in 2001
Price Summary
829,900
$253 per Sq. Ft.
MLS #:
PACT2094500
Last Updated:
April 15, 2025, 07:31 AM
Added:
a month ago
Rooms & Interior
Bedrooms
Total Bedrooms:
4
Bathrooms
Total Bathrooms:
3
Full Bathrooms:
2
Interior
Living Area:
3,272 Sq. Ft.
Structure
Structure
Architectural Style:
Colonial
Building Area:
3,272 Sq. Ft.
Year Built:
2001
Lot
Lot Size (Sq. Ft):
16,117
Finances & Disclosures
Price:
$829,900
Price per Sq. Ft:
$253 per Sq. Ft.
Contact an Agent
Yes, I would like more information from Coldwell Banker. Please use and/or share my information with a Coldwell Banker agent to contact me about my real estate needs.
By clicking Contact I agree a Coldwell Banker Agent may contact me by phone or text message including by automated means and prerecorded messages about real estate services, and that I can access real estate services without providing my phone number. I acknowledge that I have read and agree to the Terms of Use and Privacy Notice.
Contact an Agent
Yes, I would like more information from Coldwell Banker. Please use and/or share my information with a Coldwell Banker agent to contact me about my real estate needs.
By clicking Contact I agree a Coldwell Banker Agent may contact me by phone or text message including by automated means and prerecorded messages about real estate services, and that I can access real estate services without providing my phone number. I acknowledge that I have read and agree to the Terms of Use and Privacy Notice.