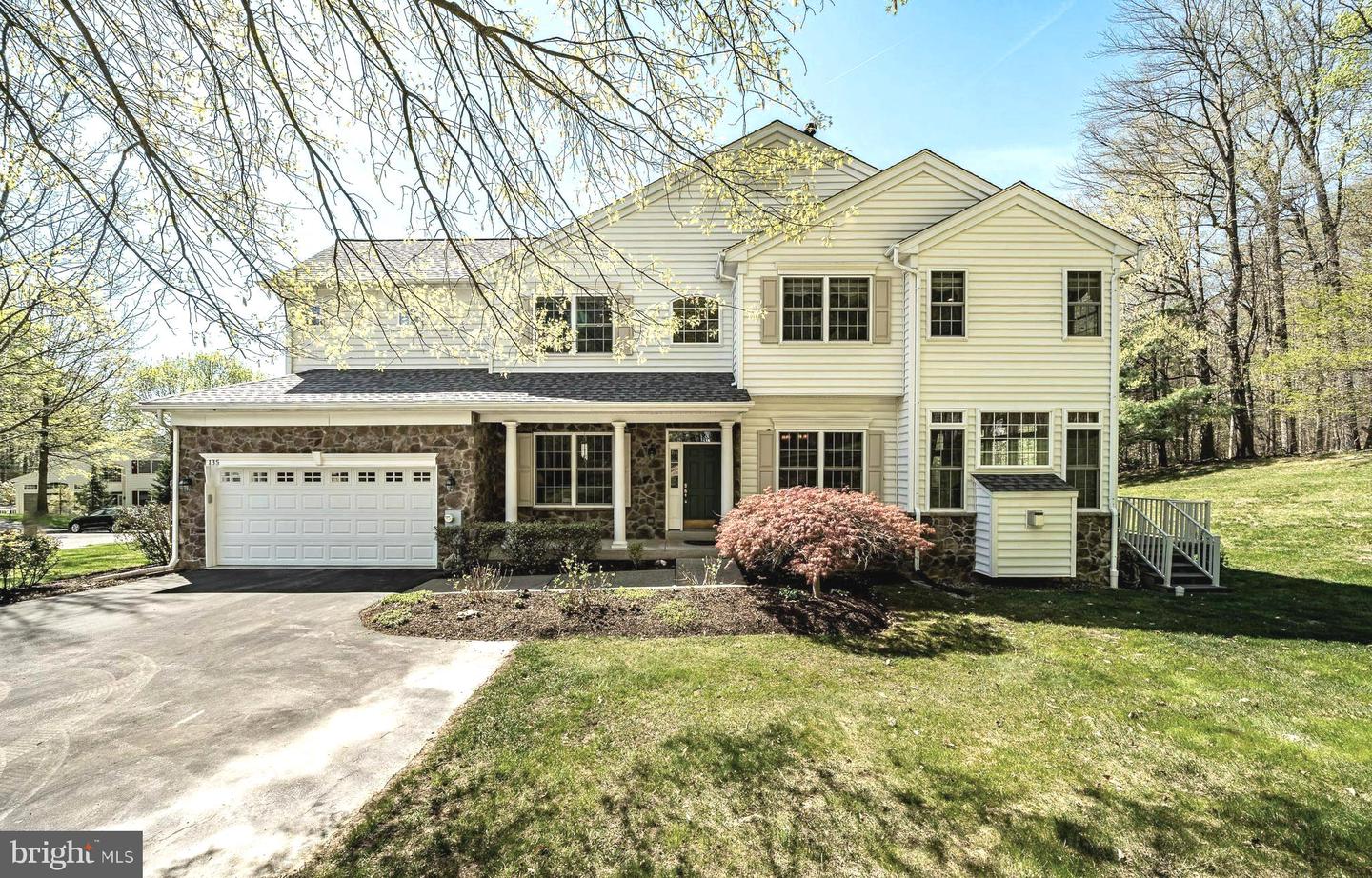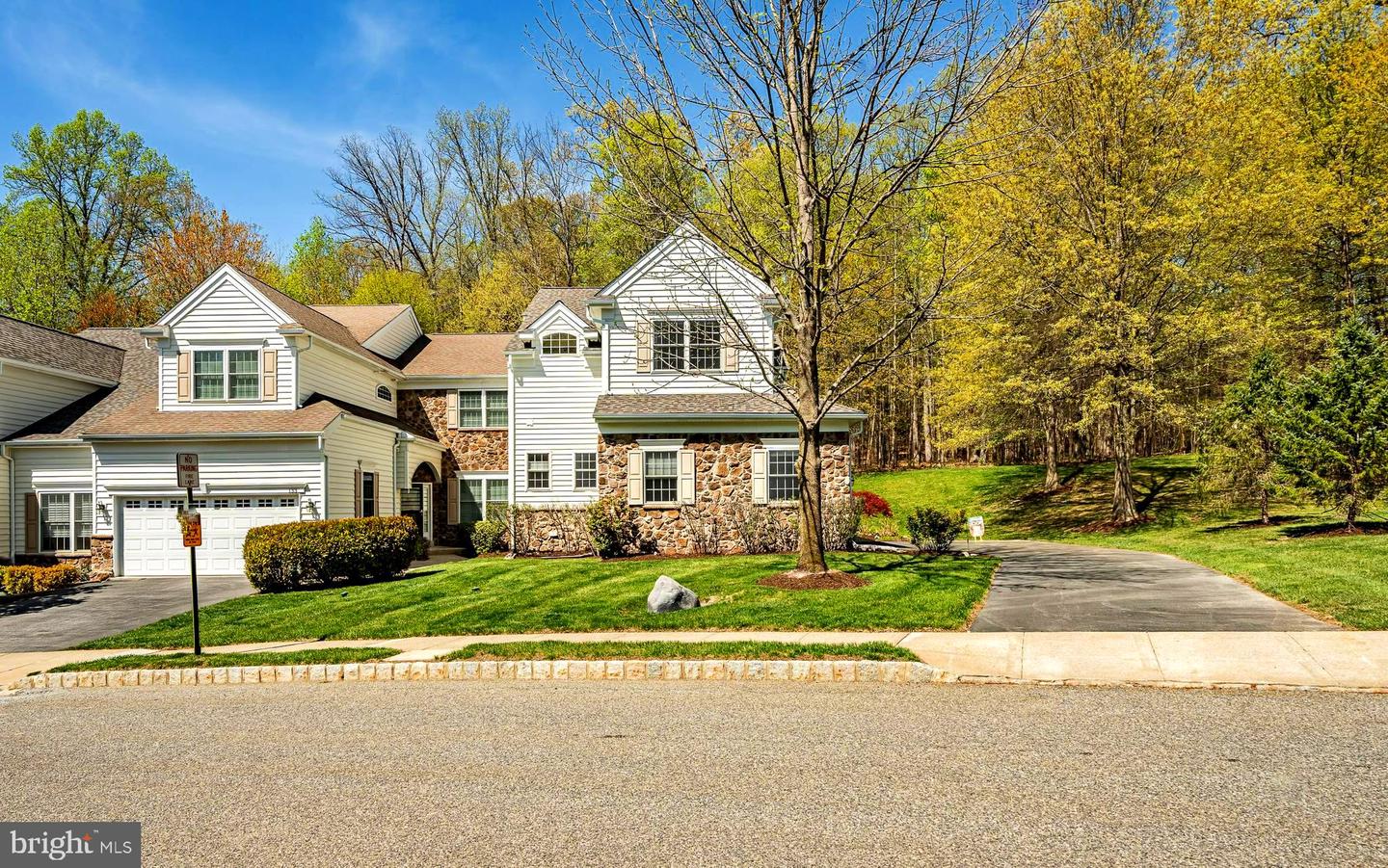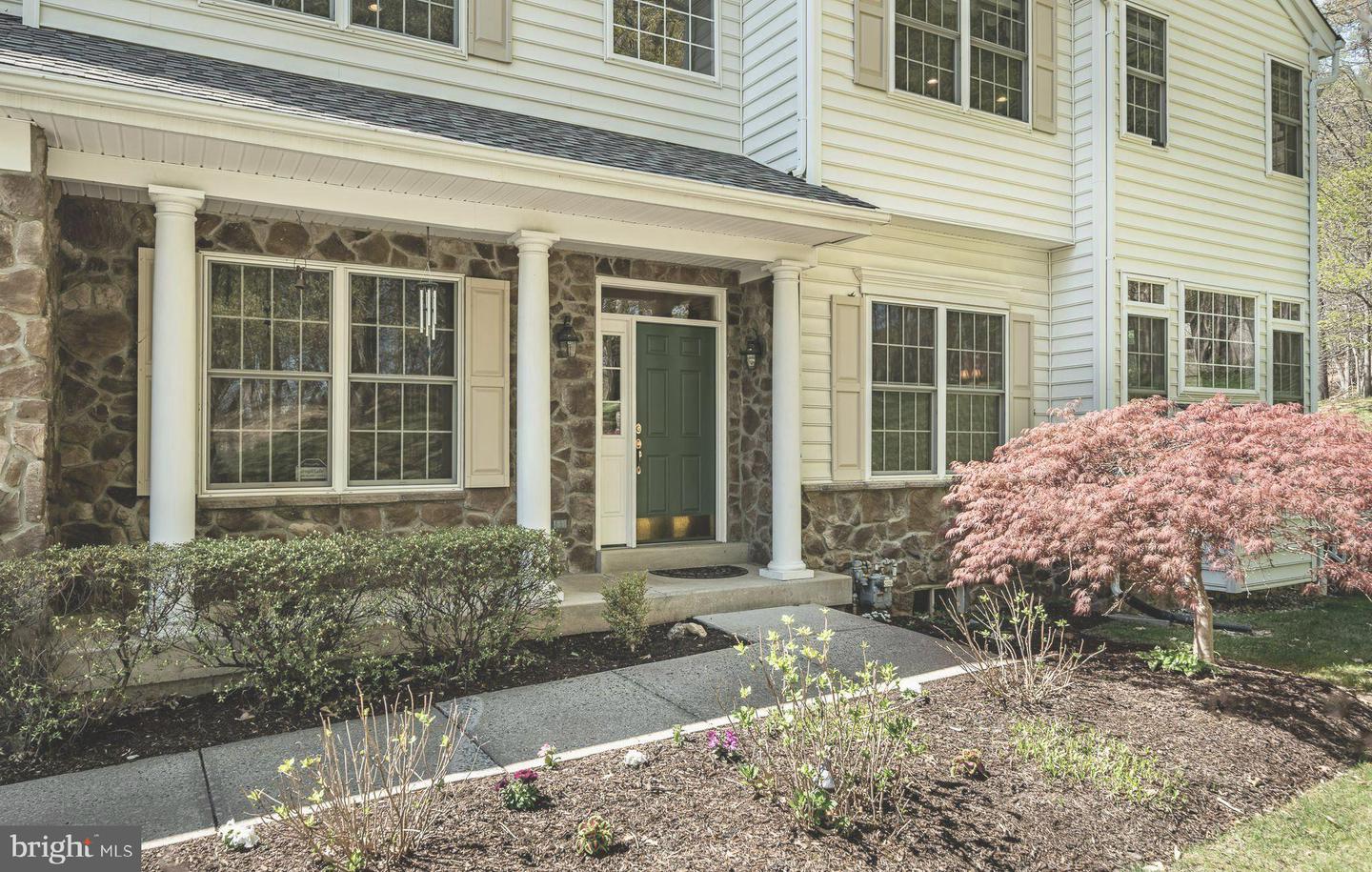135 Whiteland Hills Cir #33, Exton, PA 19341
$599,000
3
Beds
3
Baths
2,843
Sq Ft
Single Family
Pending
Listed by
Beth Ann Angelos
Bhhs Fox & Roach-West Chester
Last updated:
June 21, 2025, 07:34 AM
MLS#
PACT2096458
Source:
BRIGHTMLS
About This Home
Home Facts
Single Family
3 Baths
3 Bedrooms
Built in 2004
Price Summary
599,000
$210 per Sq. Ft.
MLS #:
PACT2096458
Last Updated:
June 21, 2025, 07:34 AM
Added:
1 month(s) ago
Rooms & Interior
Bedrooms
Total Bedrooms:
3
Bathrooms
Total Bathrooms:
3
Full Bathrooms:
2
Interior
Living Area:
2,843 Sq. Ft.
Structure
Structure
Architectural Style:
Carriage House, Traditional
Building Area:
2,843 Sq. Ft.
Year Built:
2004
Lot
Lot Size (Sq. Ft):
1,742
Finances & Disclosures
Price:
$599,000
Price per Sq. Ft:
$210 per Sq. Ft.
Contact an Agent
Yes, I would like more information from Coldwell Banker. Please use and/or share my information with a Coldwell Banker agent to contact me about my real estate needs.
By clicking Contact I agree a Coldwell Banker Agent may contact me by phone or text message including by automated means and prerecorded messages about real estate services, and that I can access real estate services without providing my phone number. I acknowledge that I have read and agree to the Terms of Use and Privacy Notice.
Contact an Agent
Yes, I would like more information from Coldwell Banker. Please use and/or share my information with a Coldwell Banker agent to contact me about my real estate needs.
By clicking Contact I agree a Coldwell Banker Agent may contact me by phone or text message including by automated means and prerecorded messages about real estate services, and that I can access real estate services without providing my phone number. I acknowledge that I have read and agree to the Terms of Use and Privacy Notice.


