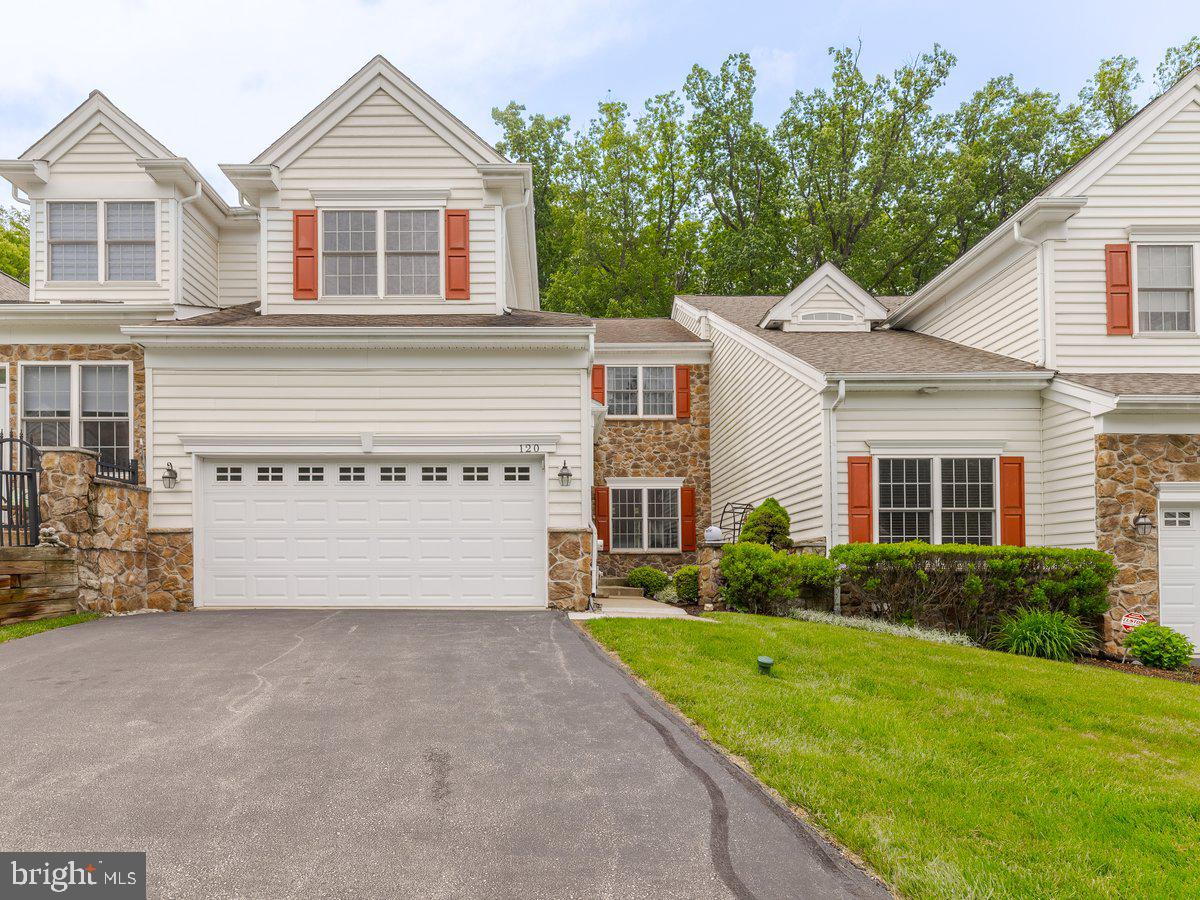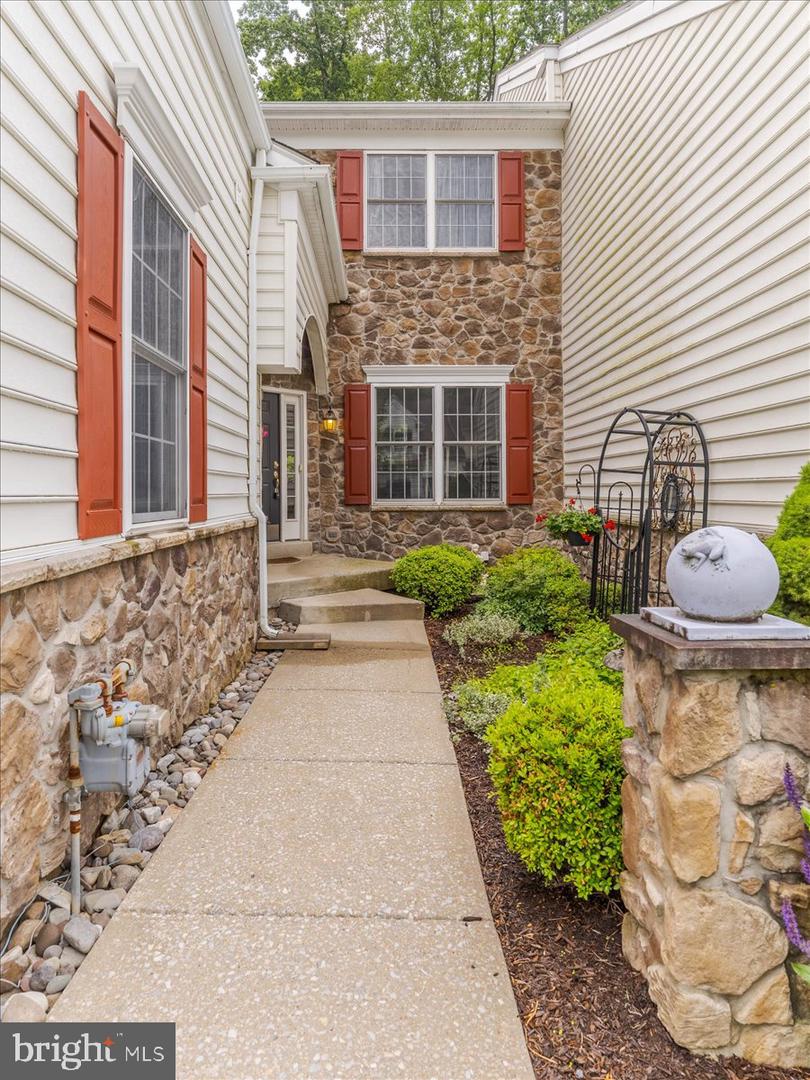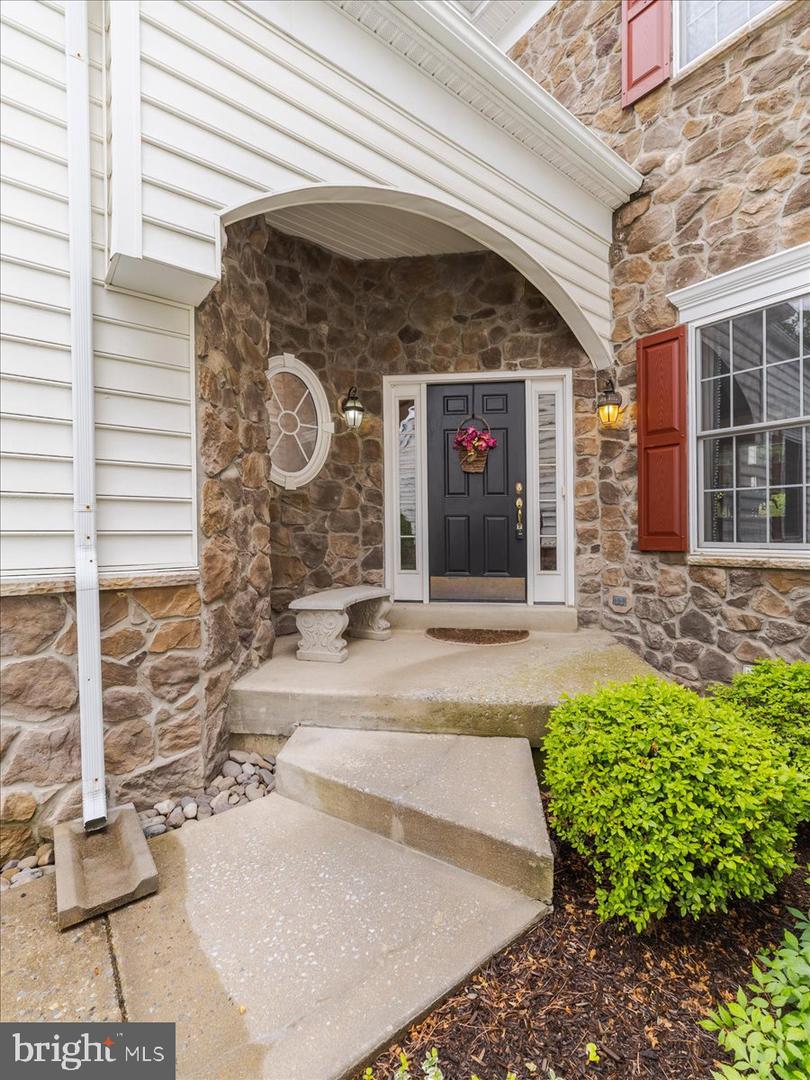


120 Whiteland Hills Cir, Exton, PA 19341
$575,000
3
Beds
4
Baths
3,410
Sq Ft
Townhouse
Pending
Listed by
Shiloh M Mcguire
Weichert, Realtors - Cornerstone
Last updated:
July 4, 2025, 07:26 AM
MLS#
PACT2098708
Source:
BRIGHTMLS
About This Home
Home Facts
Townhouse
4 Baths
3 Bedrooms
Built in 2004
Price Summary
575,000
$168 per Sq. Ft.
MLS #:
PACT2098708
Last Updated:
July 4, 2025, 07:26 AM
Added:
a month ago
Rooms & Interior
Bedrooms
Total Bedrooms:
3
Bathrooms
Total Bathrooms:
4
Full Bathrooms:
2
Interior
Living Area:
3,410 Sq. Ft.
Structure
Structure
Architectural Style:
Contemporary
Building Area:
3,410 Sq. Ft.
Year Built:
2004
Lot
Lot Size (Sq. Ft):
1,742
Finances & Disclosures
Price:
$575,000
Price per Sq. Ft:
$168 per Sq. Ft.
Contact an Agent
Yes, I would like more information from Coldwell Banker. Please use and/or share my information with a Coldwell Banker agent to contact me about my real estate needs.
By clicking Contact I agree a Coldwell Banker Agent may contact me by phone or text message including by automated means and prerecorded messages about real estate services, and that I can access real estate services without providing my phone number. I acknowledge that I have read and agree to the Terms of Use and Privacy Notice.
Contact an Agent
Yes, I would like more information from Coldwell Banker. Please use and/or share my information with a Coldwell Banker agent to contact me about my real estate needs.
By clicking Contact I agree a Coldwell Banker Agent may contact me by phone or text message including by automated means and prerecorded messages about real estate services, and that I can access real estate services without providing my phone number. I acknowledge that I have read and agree to the Terms of Use and Privacy Notice.