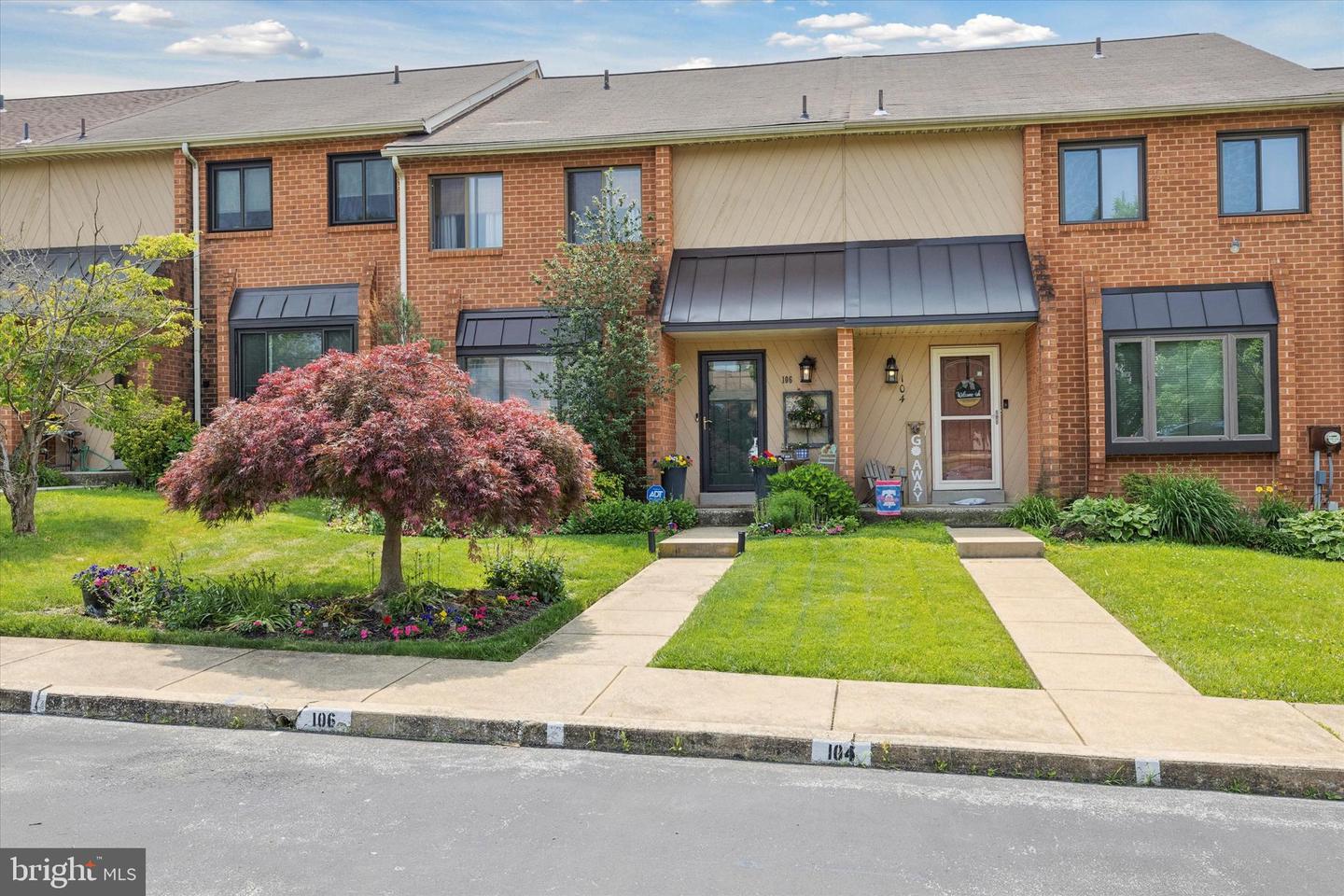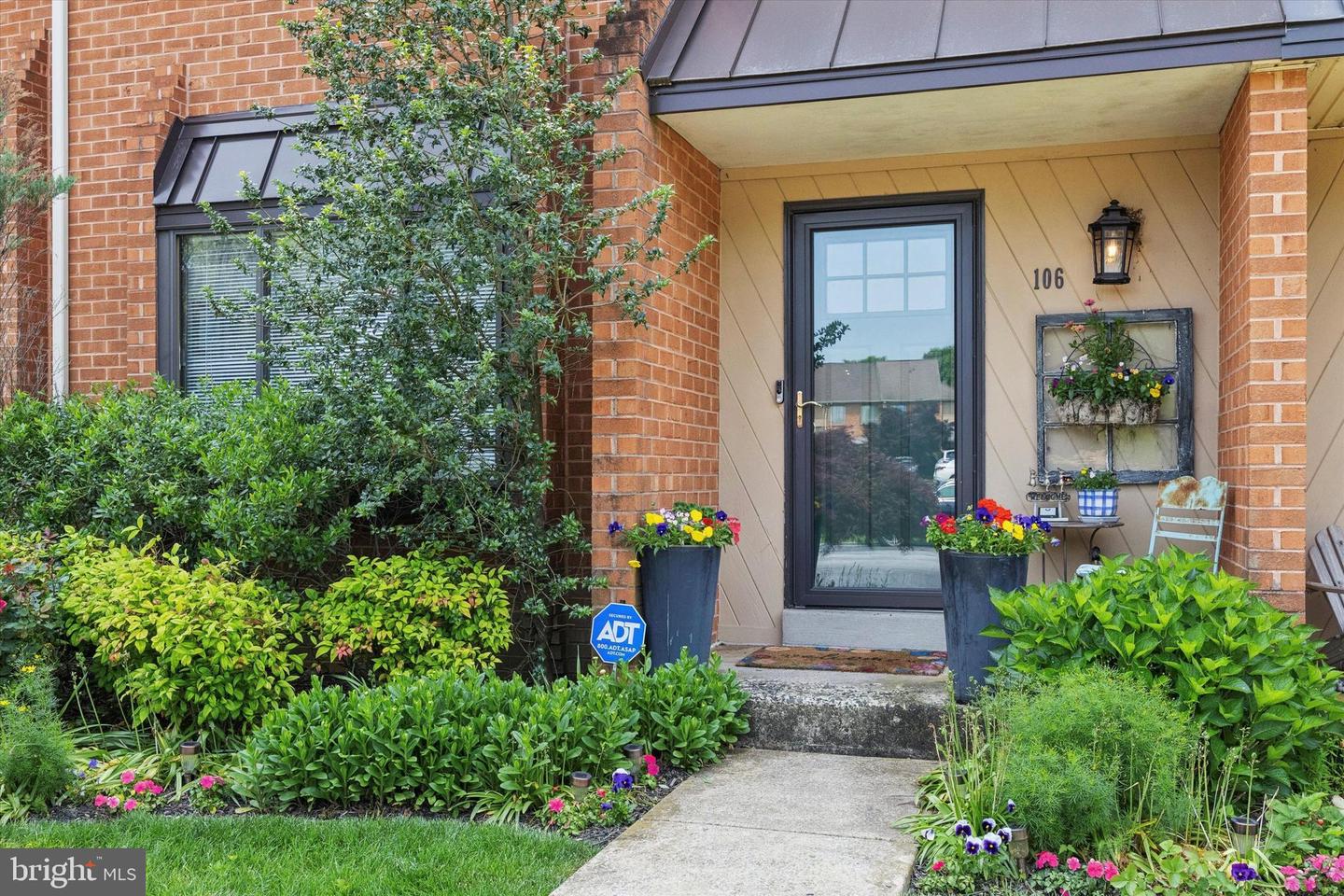106 Caernarvon Ct, Exton, PA 19341
$400,000
3
Beds
3
Baths
1,760
Sq Ft
Townhouse
Pending
Listed by
Brad R Moore
Dominic Frittelli
Kw Greater West Chester
Last updated:
July 18, 2025, 07:26 AM
MLS#
PACT2103052
Source:
BRIGHTMLS
About This Home
Home Facts
Townhouse
3 Baths
3 Bedrooms
Built in 1984
Price Summary
400,000
$227 per Sq. Ft.
MLS #:
PACT2103052
Last Updated:
July 18, 2025, 07:26 AM
Added:
8 day(s) ago
Rooms & Interior
Bedrooms
Total Bedrooms:
3
Bathrooms
Total Bathrooms:
3
Full Bathrooms:
2
Interior
Living Area:
1,760 Sq. Ft.
Structure
Structure
Architectural Style:
Traditional
Building Area:
1,760 Sq. Ft.
Year Built:
1984
Lot
Lot Size (Sq. Ft):
3,049
Finances & Disclosures
Price:
$400,000
Price per Sq. Ft:
$227 per Sq. Ft.
Contact an Agent
Yes, I would like more information from Coldwell Banker. Please use and/or share my information with a Coldwell Banker agent to contact me about my real estate needs.
By clicking Contact I agree a Coldwell Banker Agent may contact me by phone or text message including by automated means and prerecorded messages about real estate services, and that I can access real estate services without providing my phone number. I acknowledge that I have read and agree to the Terms of Use and Privacy Notice.
Contact an Agent
Yes, I would like more information from Coldwell Banker. Please use and/or share my information with a Coldwell Banker agent to contact me about my real estate needs.
By clicking Contact I agree a Coldwell Banker Agent may contact me by phone or text message including by automated means and prerecorded messages about real estate services, and that I can access real estate services without providing my phone number. I acknowledge that I have read and agree to the Terms of Use and Privacy Notice.


