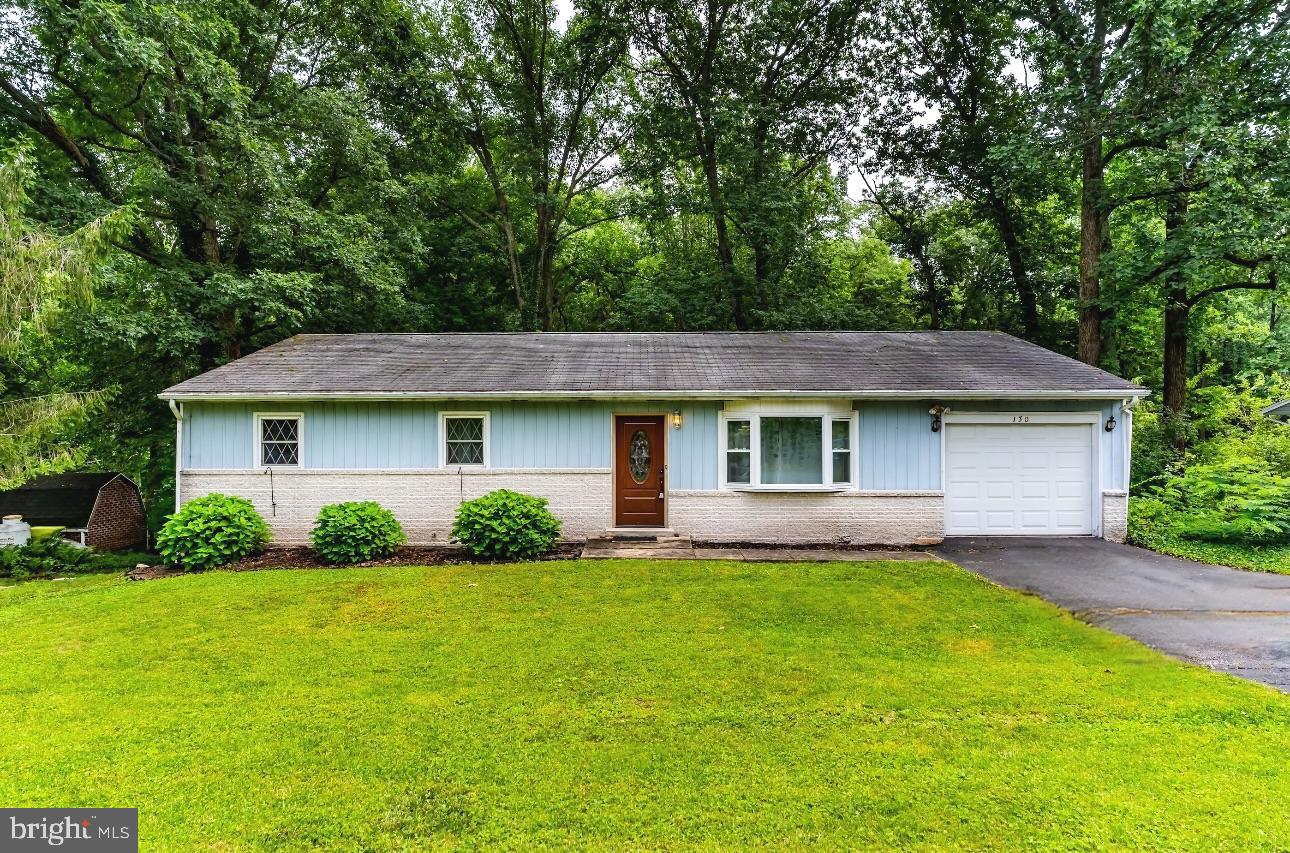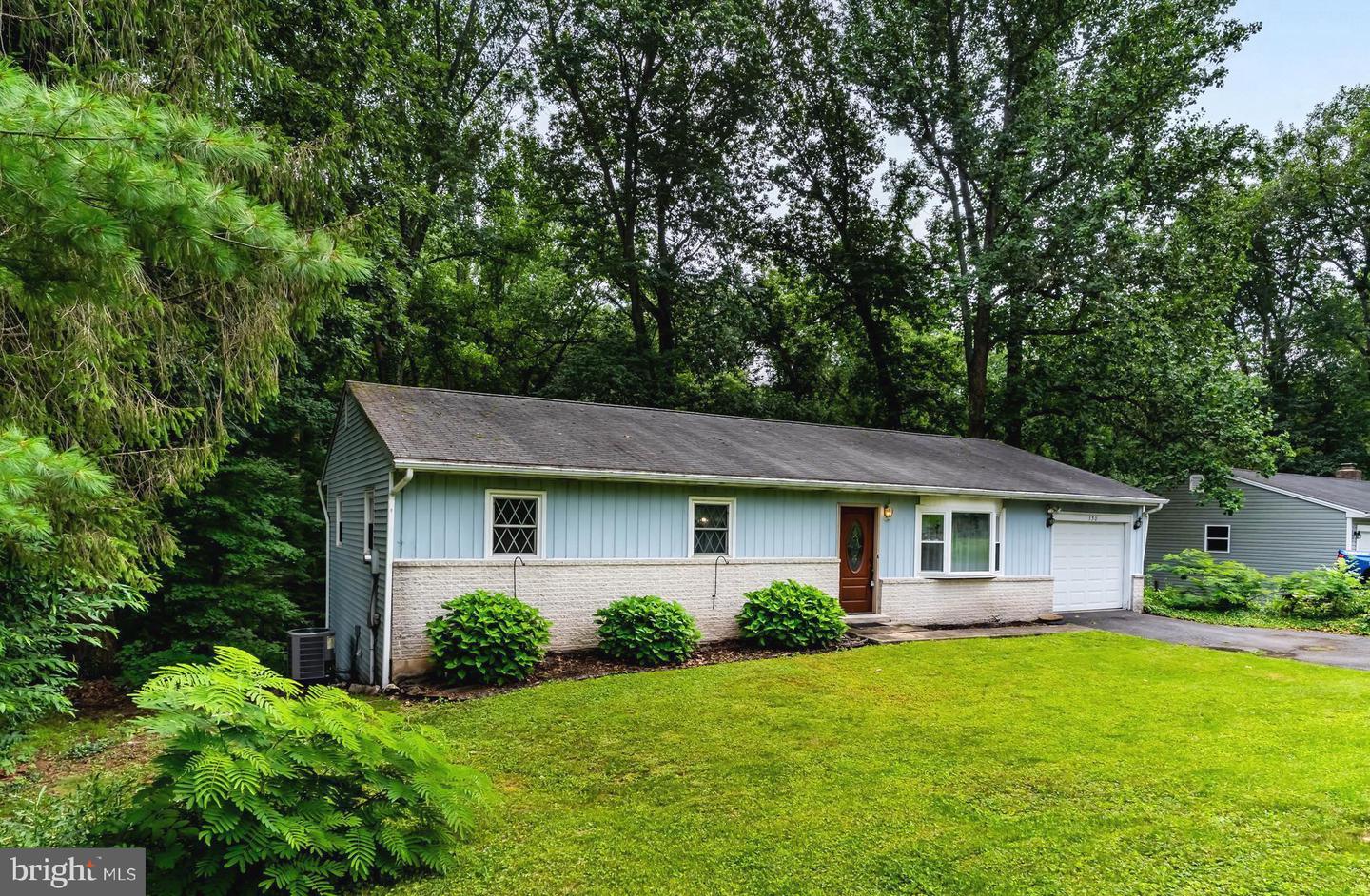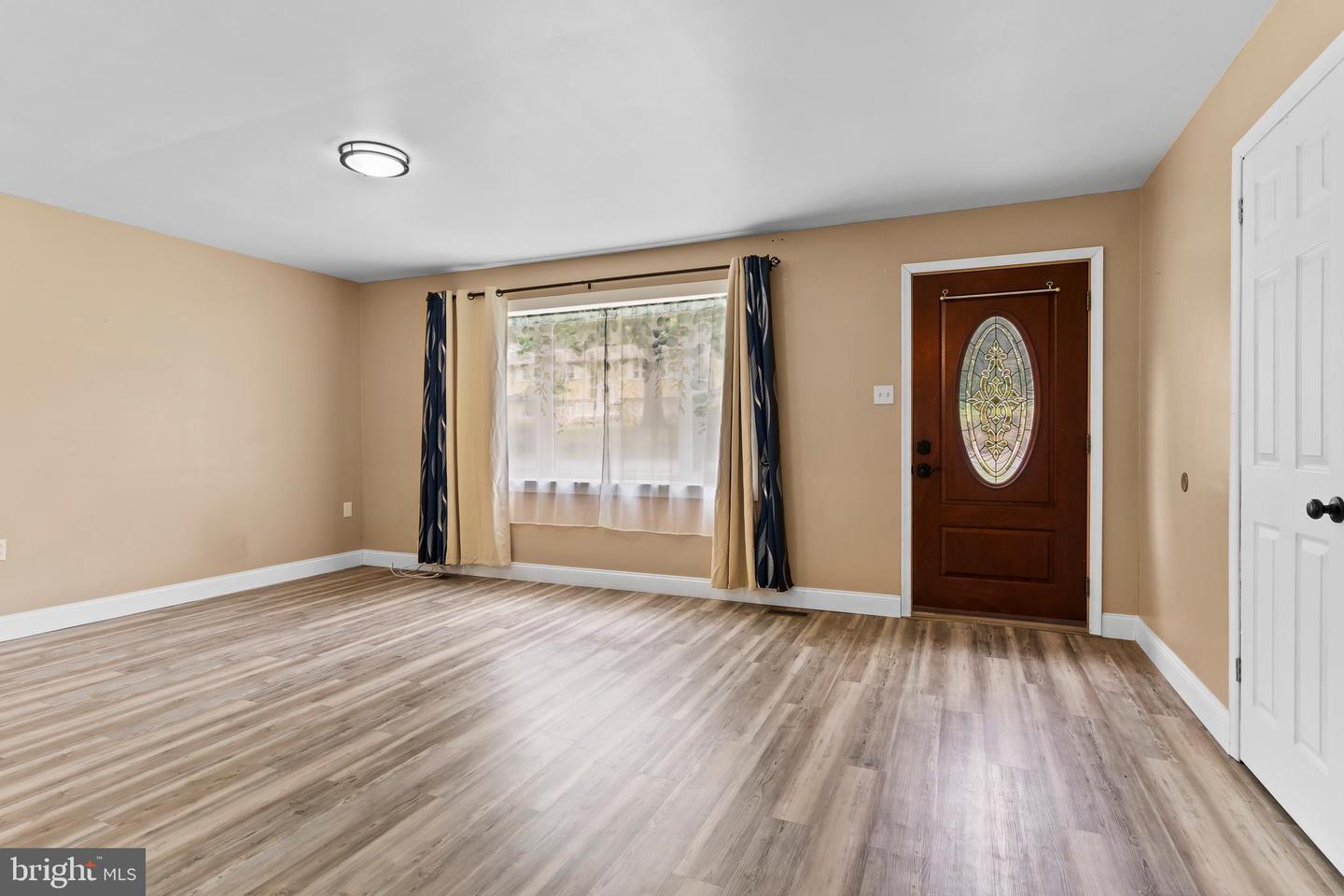


130 Conley Ln, Etters, PA 17319
$325,000
3
Beds
2
Baths
1,779
Sq Ft
Single Family
Pending
Listed by
Jennifer Hollister
Nicholas Ryan Wagaman
Joy Daniels Real Estate Group, Ltd
Last updated:
July 29, 2025, 07:26 AM
MLS#
PAYK2085006
Source:
BRIGHTMLS
About This Home
Home Facts
Single Family
2 Baths
3 Bedrooms
Built in 1972
Price Summary
325,000
$182 per Sq. Ft.
MLS #:
PAYK2085006
Last Updated:
July 29, 2025, 07:26 AM
Added:
a month ago
Rooms & Interior
Bedrooms
Total Bedrooms:
3
Bathrooms
Total Bathrooms:
2
Full Bathrooms:
2
Interior
Living Area:
1,779 Sq. Ft.
Structure
Structure
Architectural Style:
Ranch/Rambler
Building Area:
1,779 Sq. Ft.
Year Built:
1972
Lot
Lot Size (Sq. Ft):
21,780
Finances & Disclosures
Price:
$325,000
Price per Sq. Ft:
$182 per Sq. Ft.
Contact an Agent
Yes, I would like more information from Coldwell Banker. Please use and/or share my information with a Coldwell Banker agent to contact me about my real estate needs.
By clicking Contact I agree a Coldwell Banker Agent may contact me by phone or text message including by automated means and prerecorded messages about real estate services, and that I can access real estate services without providing my phone number. I acknowledge that I have read and agree to the Terms of Use and Privacy Notice.
Contact an Agent
Yes, I would like more information from Coldwell Banker. Please use and/or share my information with a Coldwell Banker agent to contact me about my real estate needs.
By clicking Contact I agree a Coldwell Banker Agent may contact me by phone or text message including by automated means and prerecorded messages about real estate services, and that I can access real estate services without providing my phone number. I acknowledge that I have read and agree to the Terms of Use and Privacy Notice.