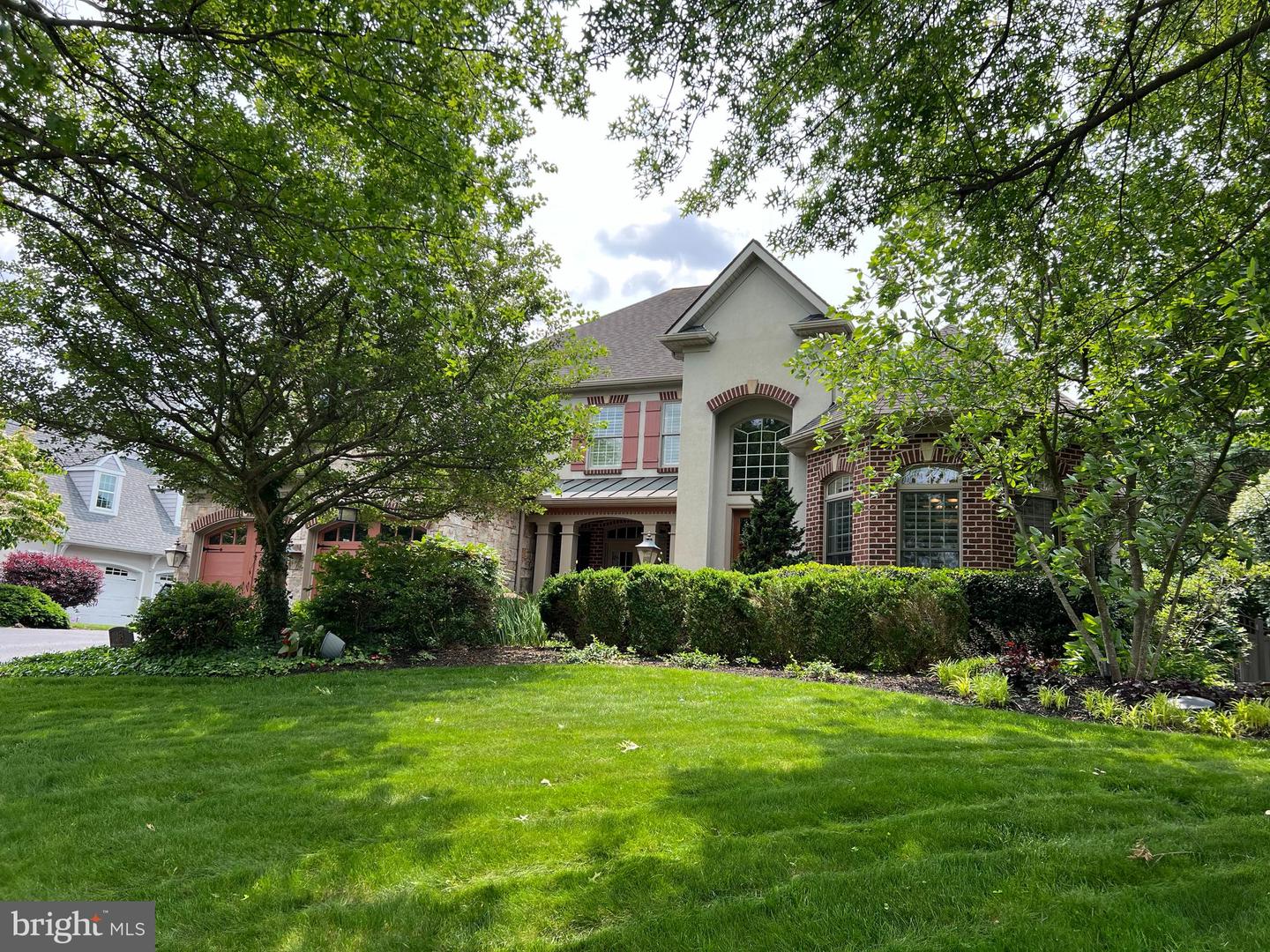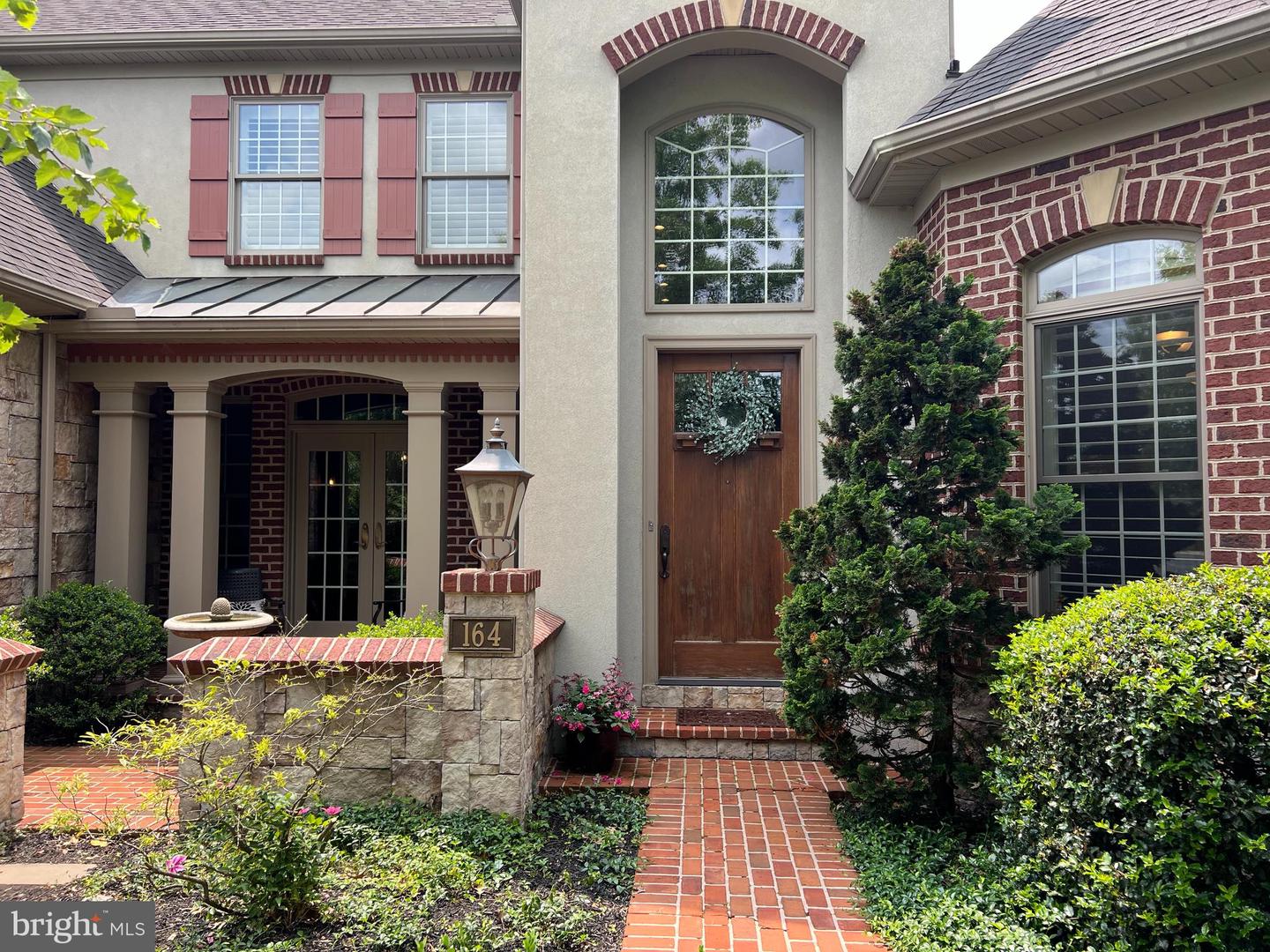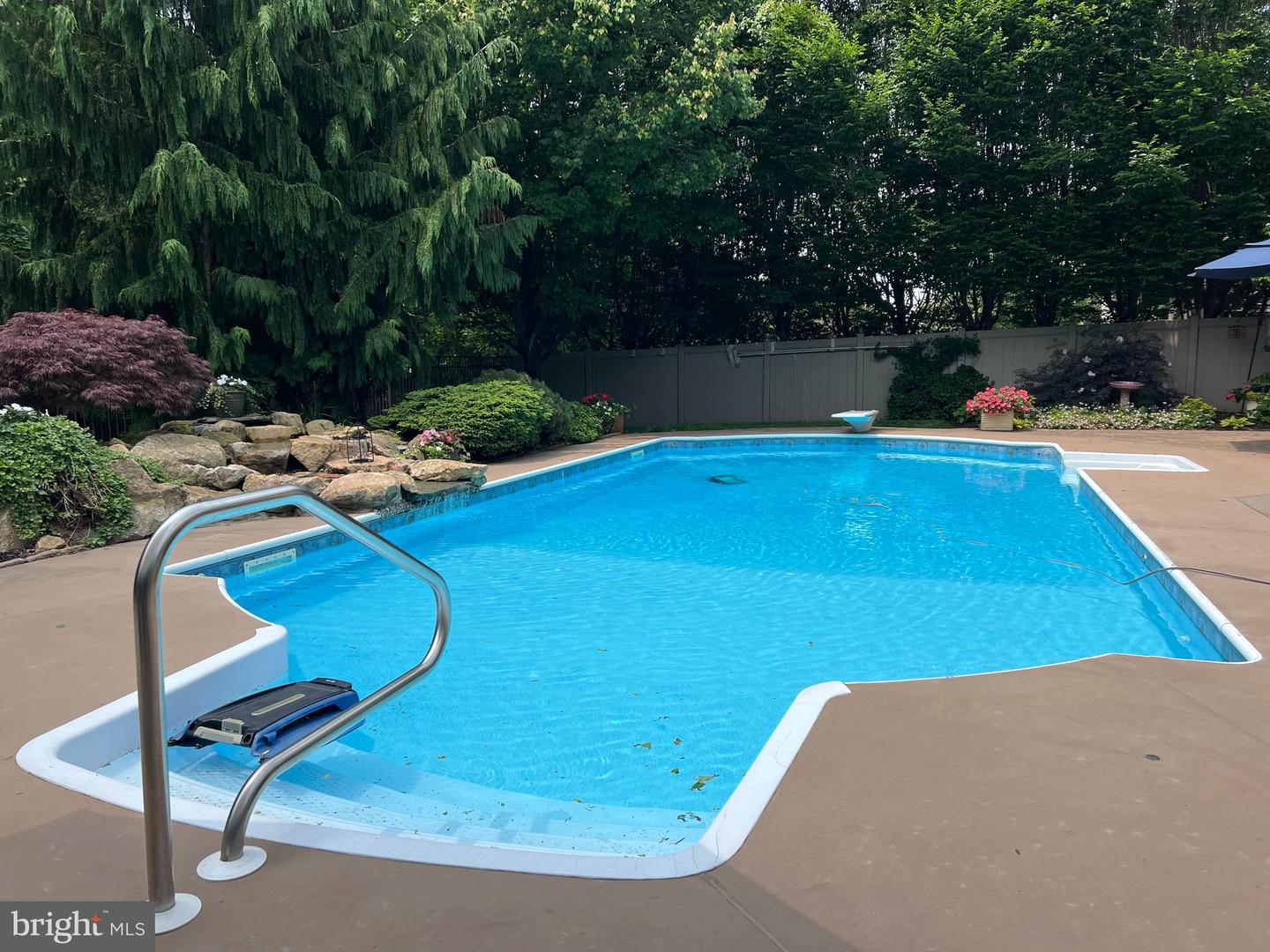


164 Chapel Ln, Ephrata, PA 17522
$849,900
5
Beds
5
Baths
4,041
Sq Ft
Single Family
Coming Soon
Listed by
Linda Amy Baitinger
Compass Pennsylvania, LLC.
Last updated:
June 5, 2025, 01:31 PM
MLS#
PALA2070870
Source:
BRIGHTMLS
About This Home
Home Facts
Single Family
5 Baths
5 Bedrooms
Built in 2002
Price Summary
849,900
$210 per Sq. Ft.
MLS #:
PALA2070870
Last Updated:
June 5, 2025, 01:31 PM
Added:
14 day(s) ago
Rooms & Interior
Bedrooms
Total Bedrooms:
5
Bathrooms
Total Bathrooms:
5
Full Bathrooms:
4
Interior
Living Area:
4,041 Sq. Ft.
Structure
Structure
Architectural Style:
Colonial, French
Building Area:
4,041 Sq. Ft.
Year Built:
2002
Lot
Lot Size (Sq. Ft):
13,068
Finances & Disclosures
Price:
$849,900
Price per Sq. Ft:
$210 per Sq. Ft.
Contact an Agent
Yes, I would like more information from Coldwell Banker. Please use and/or share my information with a Coldwell Banker agent to contact me about my real estate needs.
By clicking Contact I agree a Coldwell Banker Agent may contact me by phone or text message including by automated means and prerecorded messages about real estate services, and that I can access real estate services without providing my phone number. I acknowledge that I have read and agree to the Terms of Use and Privacy Notice.
Contact an Agent
Yes, I would like more information from Coldwell Banker. Please use and/or share my information with a Coldwell Banker agent to contact me about my real estate needs.
By clicking Contact I agree a Coldwell Banker Agent may contact me by phone or text message including by automated means and prerecorded messages about real estate services, and that I can access real estate services without providing my phone number. I acknowledge that I have read and agree to the Terms of Use and Privacy Notice.