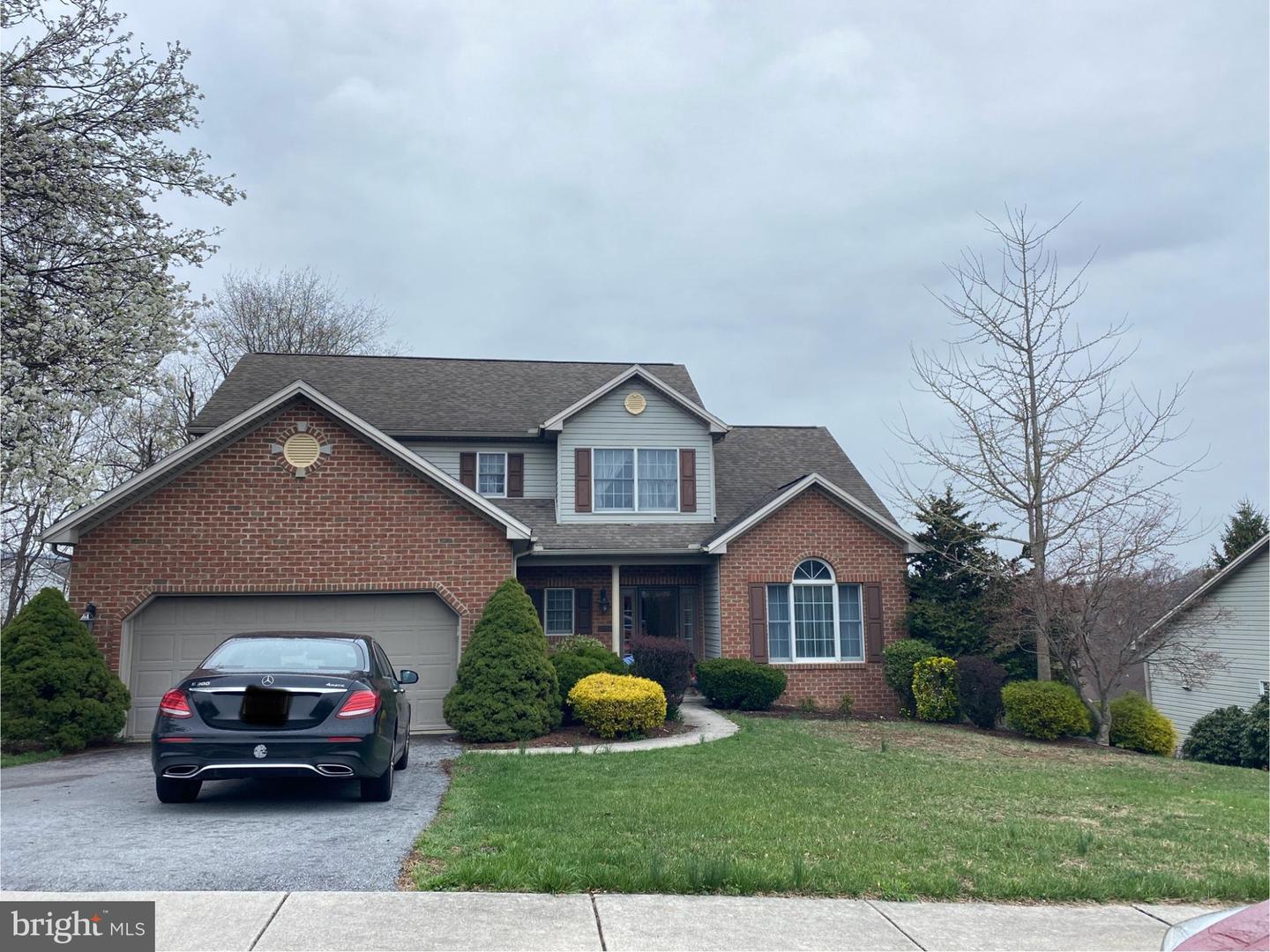
Address Withheld By Seller, Enola, PA 17025
$485,000
4
Beds
4
Baths
3,262
Sq Ft
Single Family
Coming Soon
Listed by
Enriqueta R Zarecht
Keller Williams Realty
Last updated:
June 14, 2025, 01:25 PM
MLS#
PACB2043182
Source:
BRIGHTMLS
Sorry, we are unable to map this address
About This Home
Home Facts
Single Family
4 Baths
4 Bedrooms
Built in 1999
Price Summary
485,000
$148 per Sq. Ft.
MLS #:
PACB2043182
Last Updated:
June 14, 2025, 01:25 PM
Added:
2 day(s) ago
Rooms & Interior
Bedrooms
Total Bedrooms:
4
Bathrooms
Total Bathrooms:
4
Full Bathrooms:
3
Interior
Living Area:
3,262 Sq. Ft.
Structure
Structure
Architectural Style:
Traditional
Building Area:
3,262 Sq. Ft.
Year Built:
1999
Lot
Lot Size (Sq. Ft):
12,196
Finances & Disclosures
Price:
$485,000
Price per Sq. Ft:
$148 per Sq. Ft.
Contact an Agent
Yes, I would like more information from Coldwell Banker. Please use and/or share my information with a Coldwell Banker agent to contact me about my real estate needs.
By clicking Contact I agree a Coldwell Banker Agent may contact me by phone or text message including by automated means and prerecorded messages about real estate services, and that I can access real estate services without providing my phone number. I acknowledge that I have read and agree to the Terms of Use and Privacy Notice.
Contact an Agent
Yes, I would like more information from Coldwell Banker. Please use and/or share my information with a Coldwell Banker agent to contact me about my real estate needs.
By clicking Contact I agree a Coldwell Banker Agent may contact me by phone or text message including by automated means and prerecorded messages about real estate services, and that I can access real estate services without providing my phone number. I acknowledge that I have read and agree to the Terms of Use and Privacy Notice.