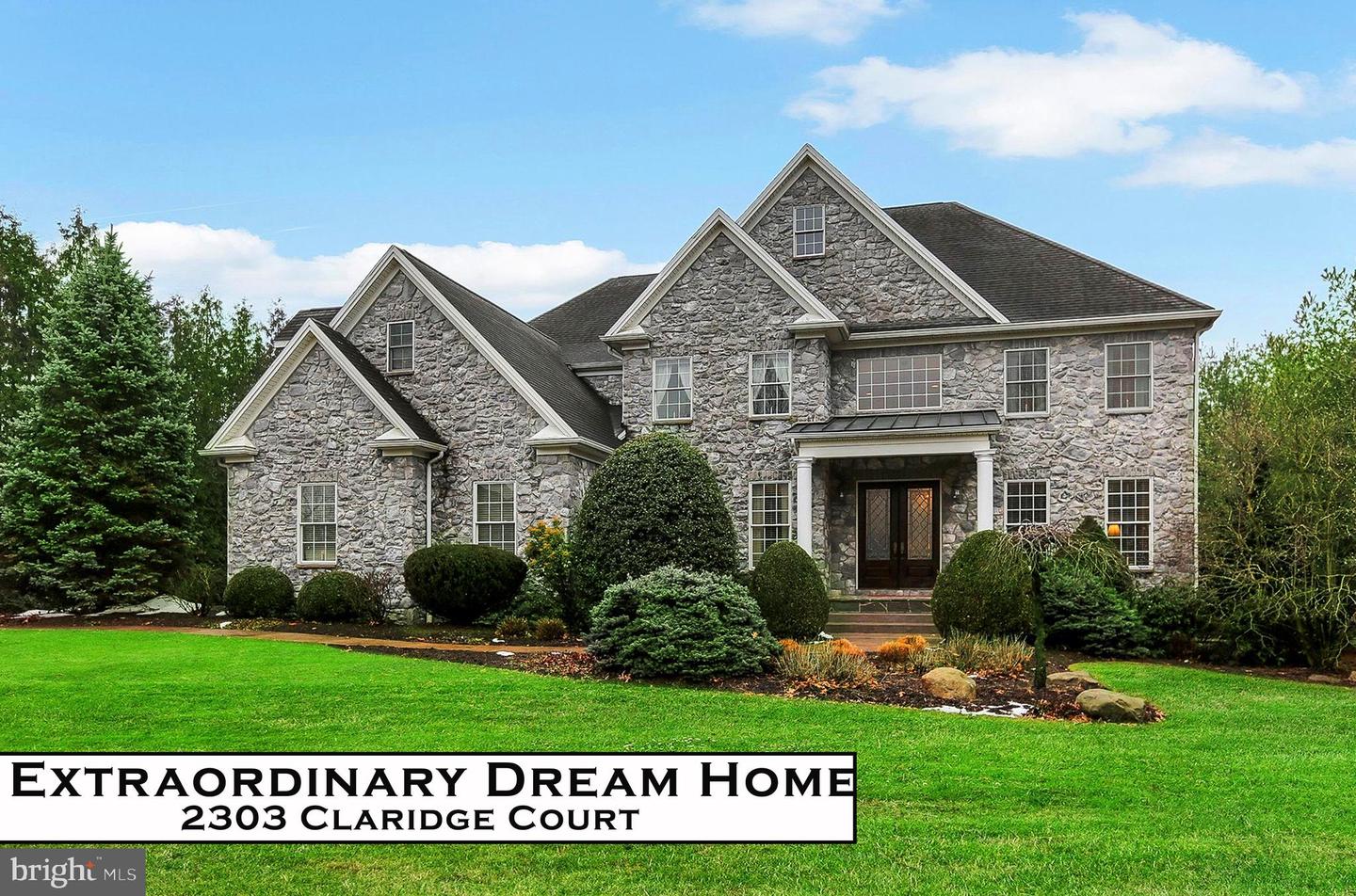Luxury two story home in Wentworth Estates featuring 5/6 bedrooms and 6 full baths. TOTAL Sqft 7,467 including FINISHED LOWER LEVEL. Stunning entry welcomes you in two story foyer offering dual 8 foot entry doors, marble flooring, a very memorable entrance. Exquisite style and attention to quality throughout the entire home. Amazing millwork. First floor featuring formal living room / office. Timeless formal dining room with tray ceiling and crown molding. Butler pantry perfect for entertaining! Pristine chefs kitchen highlighting center island, granite counters, breakfast bar, breathtaking eat in area, wall of windows with poolside views, window seat, and access to rear patio. Dazzling natural light! Enjoy the family room featuring gas fireplace and built ins. Extraordinary first floor bedroom / sun room with gas fireplace, access to rear patio, and adjacent to full bath. Spectacular home with many upscale amenities. Abundance of storage throughout. Convenient first floor mudroom / laundry studio with wash sink, wall of cabinets, laundry chute, and large folding area. Second floor offers stunning, spacious bedrooms. Owners suite with dual entry, stylish tray ceiling, dual oversized walk in closets with custom organizers and laundry chute, relaxing Jacuzzi tub, dual vanities and luxurious walk in shower with rain shower head. A MUST SEE! Dreamy Bedrooms #2 and #3 with Jack and Jill bath and walk in closets with laundry chute. Jack and Jill bath with heated floor, dual vanities, window seat and access to the bonus hide away room. Serene Bedroom #4 with walk in closet. Second floor full hall bath. You will be swept away! FULLY FINISHED SIDE WALKOUT LOWER LEVEL featuring possible 6th bedroom / workout room, full bath, kitchenette with microwave and wet bar, step up to the bar for your favorite snack, game room, den with gas fireplace, access to rear yard and abundance of storage. Attached 3 car garage. Beautiful cul de sac 1.02 acre private lot with scenic mountain views. Admire the privacy from the rear covered patio overlooking the gorgeous pool. Make a splash in the gunite, heated, salt water pool with stamped concrete surround. Fenced in pool area. Outdoor full bath conveniently located poolside. Sound system speakers, security system, on demand hot water, Irrigation system, and phantom screen. Conveniently located moments away from schools, shopping, child care, dining and much more! Magnificent home, when only the best will do!
