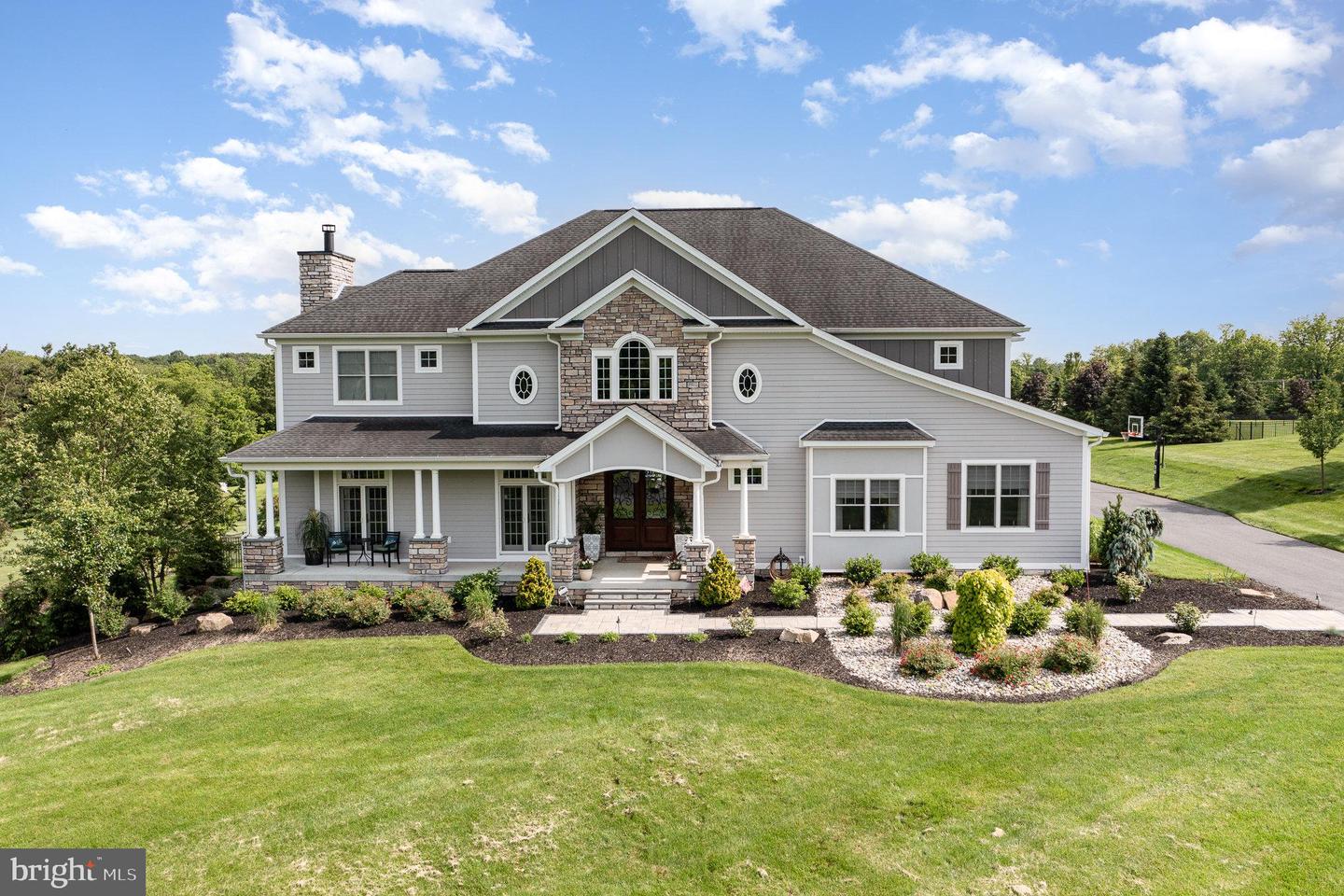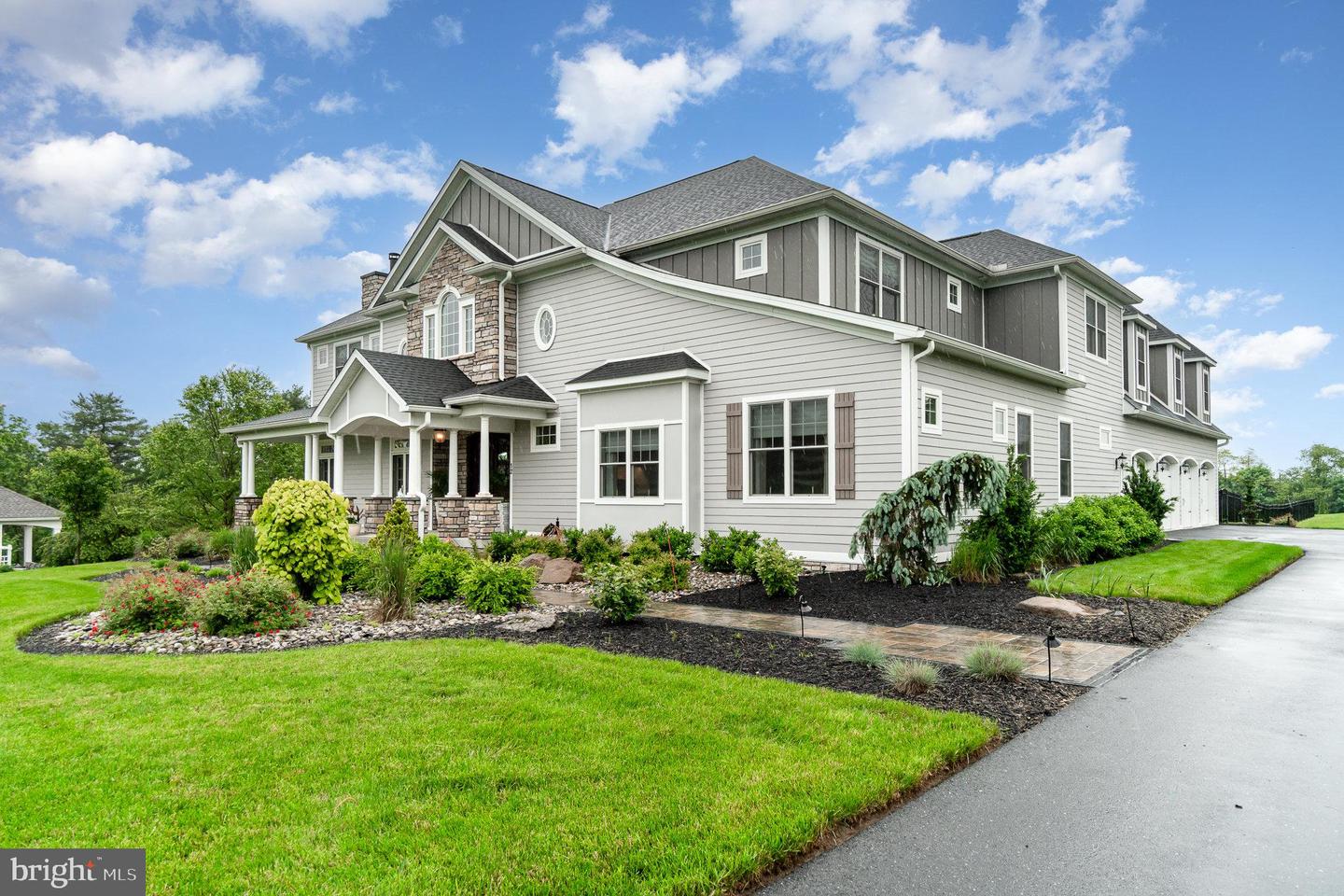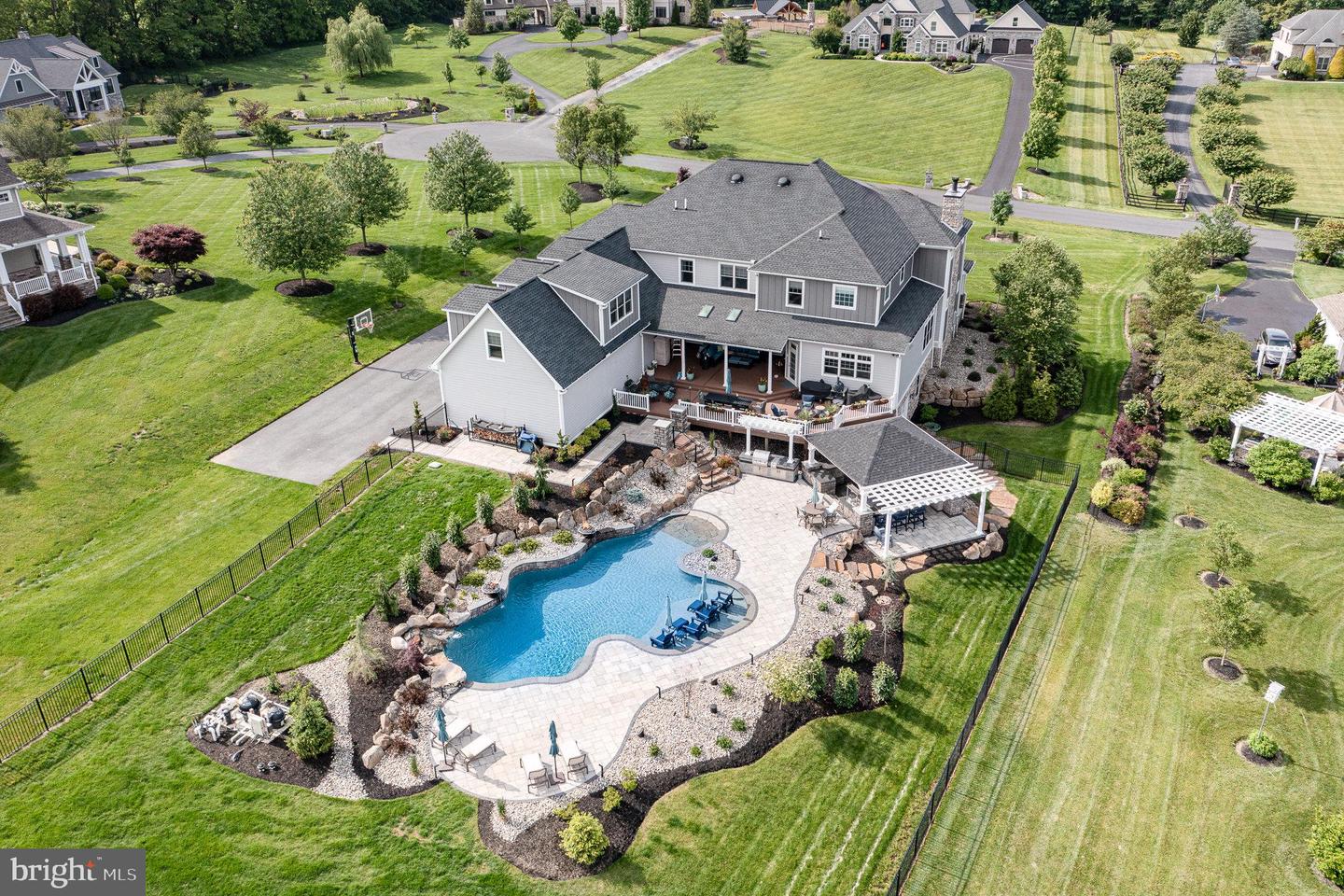


12 Sagecrest Cir, Enola, PA 17025
$2,150,000
6
Beds
5
Baths
6,546
Sq Ft
Single Family
Coming Soon
Listed by
Last updated:
November 20, 2025, 01:41 AM
MLS#
PACB2048780
Source:
BRIGHTMLS
About This Home
Home Facts
Single Family
5 Baths
6 Bedrooms
Built in 2015
Price Summary
2,150,000
$328 per Sq. Ft.
MLS #:
PACB2048780
Last Updated:
November 20, 2025, 01:41 AM
Added:
a day ago
Rooms & Interior
Bedrooms
Total Bedrooms:
6
Bathrooms
Total Bathrooms:
5
Full Bathrooms:
4
Interior
Living Area:
6,546 Sq. Ft.
Structure
Structure
Architectural Style:
French
Building Area:
6,546 Sq. Ft.
Year Built:
2015
Lot
Lot Size (Sq. Ft):
98,010
Finances & Disclosures
Price:
$2,150,000
Price per Sq. Ft:
$328 per Sq. Ft.
Contact an Agent
Yes, I would like more information from Coldwell Banker. Please use and/or share my information with a Coldwell Banker agent to contact me about my real estate needs.
By clicking Contact I agree a Coldwell Banker Agent may contact me by phone or text message including by automated means and prerecorded messages about real estate services, and that I can access real estate services without providing my phone number. I acknowledge that I have read and agree to the Terms of Use and Privacy Notice.
Contact an Agent
Yes, I would like more information from Coldwell Banker. Please use and/or share my information with a Coldwell Banker agent to contact me about my real estate needs.
By clicking Contact I agree a Coldwell Banker Agent may contact me by phone or text message including by automated means and prerecorded messages about real estate services, and that I can access real estate services without providing my phone number. I acknowledge that I have read and agree to the Terms of Use and Privacy Notice.