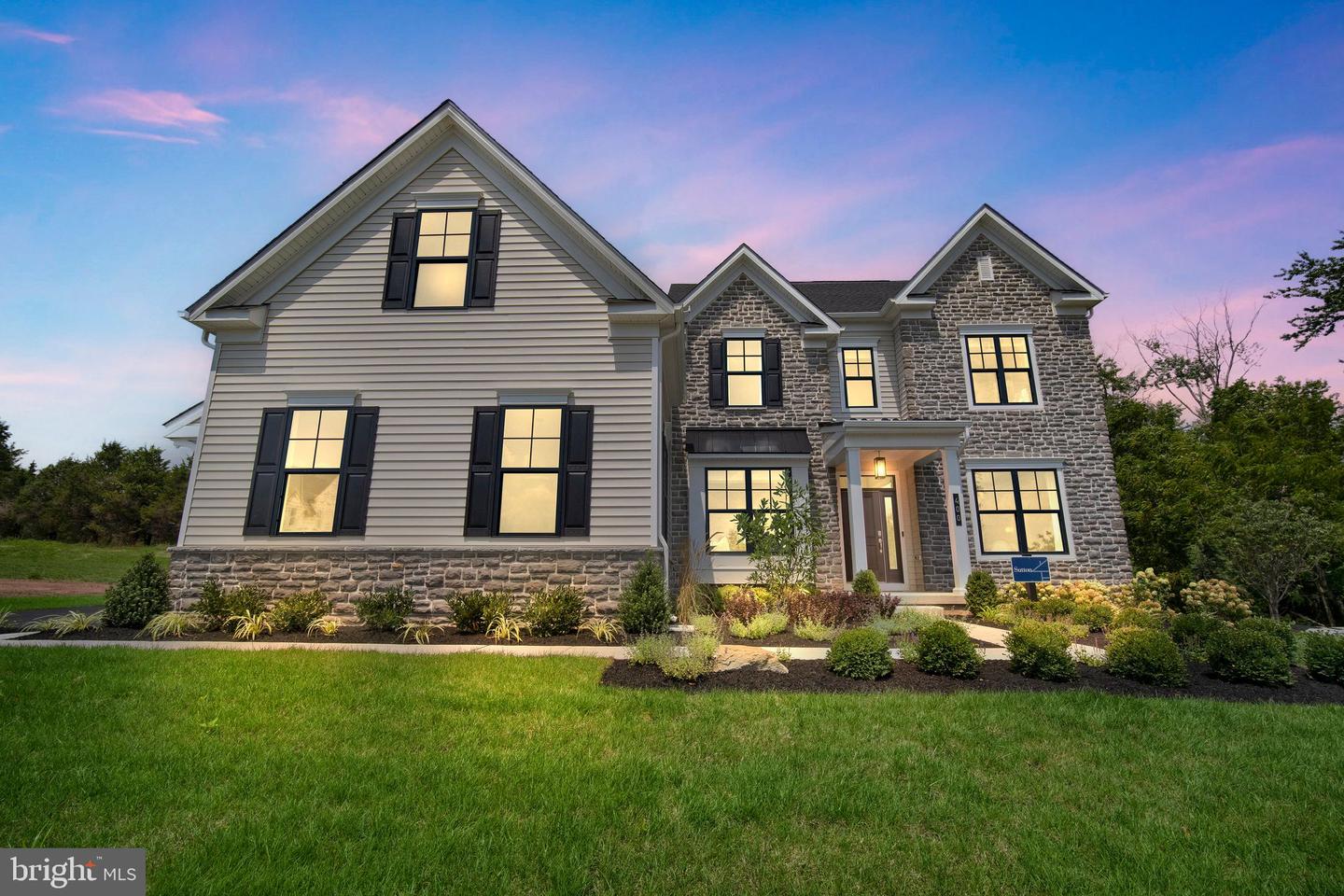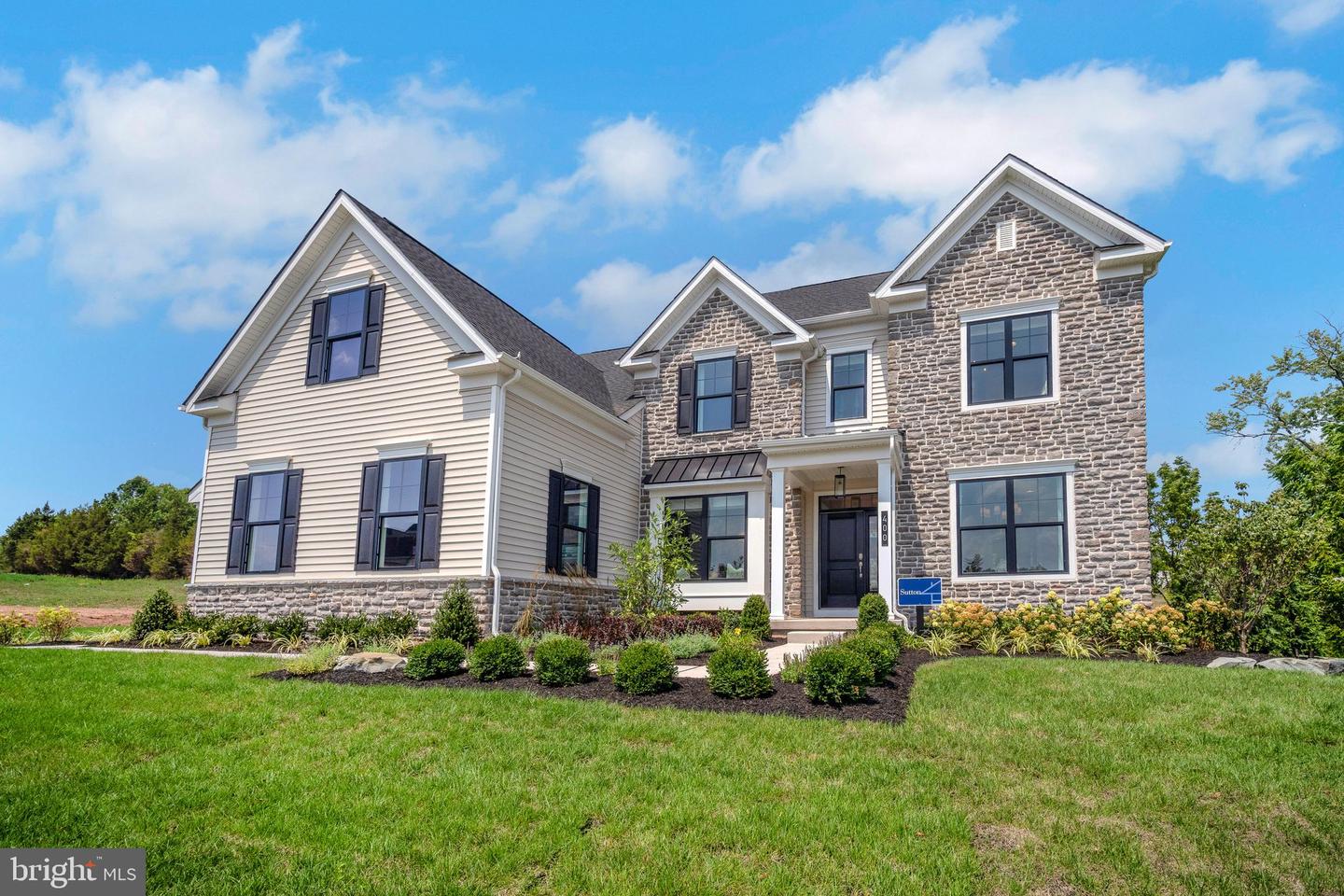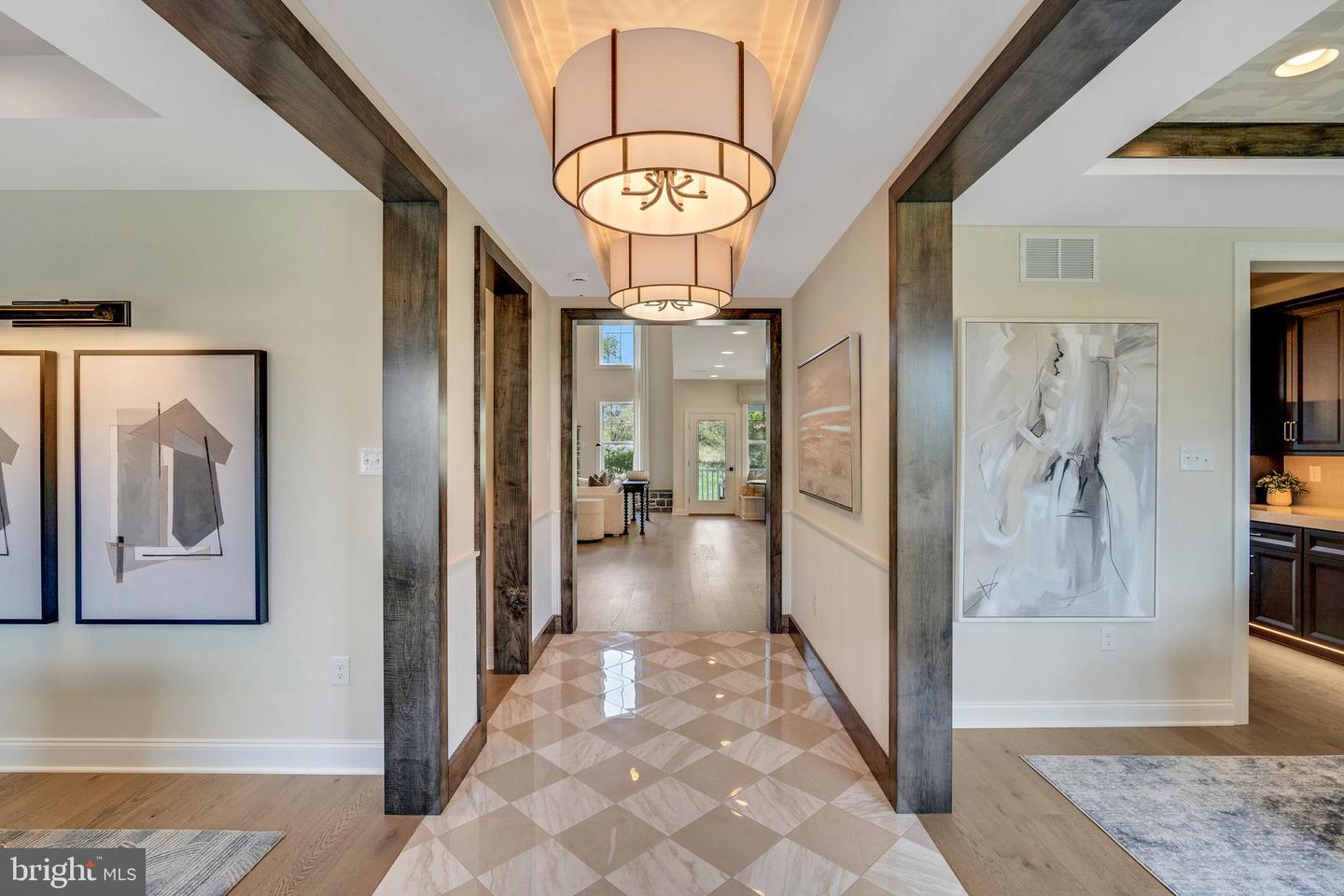


4441 Taviston Court E. #homesite 26, Emmaus, PA 18049
$889,990
4
Beds
4
Baths
3,652
Sq Ft
Single Family
Active
Listed by
Robin G Tobisch
Wb Homes Realty Associates Inc.
Last updated:
November 7, 2025, 02:48 PM
MLS#
PALH2012478
Source:
BRIGHTMLS
About This Home
Home Facts
Single Family
4 Baths
4 Bedrooms
Price Summary
889,990
$243 per Sq. Ft.
MLS #:
PALH2012478
Last Updated:
November 7, 2025, 02:48 PM
Added:
4 month(s) ago
Rooms & Interior
Bedrooms
Total Bedrooms:
4
Bathrooms
Total Bathrooms:
4
Full Bathrooms:
3
Interior
Living Area:
3,652 Sq. Ft.
Structure
Structure
Architectural Style:
Colonial
Building Area:
3,652 Sq. Ft.
Lot
Lot Size (Sq. Ft):
25,264
Finances & Disclosures
Price:
$889,990
Price per Sq. Ft:
$243 per Sq. Ft.
Contact an Agent
Yes, I would like more information from Coldwell Banker. Please use and/or share my information with a Coldwell Banker agent to contact me about my real estate needs.
By clicking Contact I agree a Coldwell Banker Agent may contact me by phone or text message including by automated means and prerecorded messages about real estate services, and that I can access real estate services without providing my phone number. I acknowledge that I have read and agree to the Terms of Use and Privacy Notice.
Contact an Agent
Yes, I would like more information from Coldwell Banker. Please use and/or share my information with a Coldwell Banker agent to contact me about my real estate needs.
By clicking Contact I agree a Coldwell Banker Agent may contact me by phone or text message including by automated means and prerecorded messages about real estate services, and that I can access real estate services without providing my phone number. I acknowledge that I have read and agree to the Terms of Use and Privacy Notice.