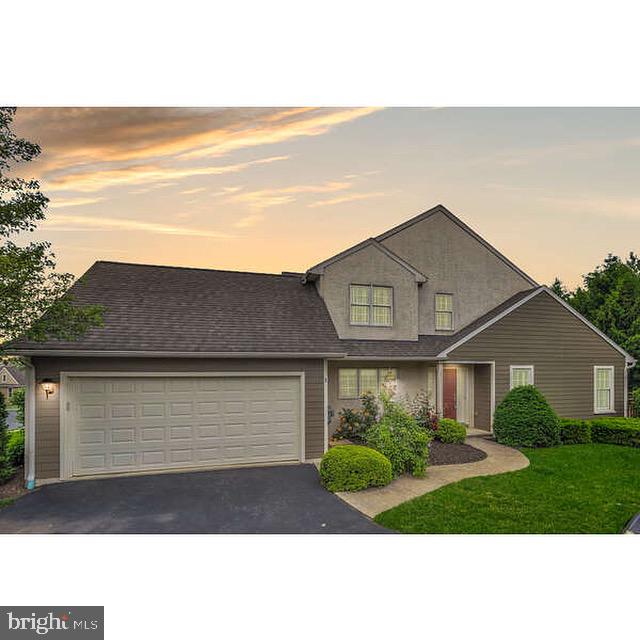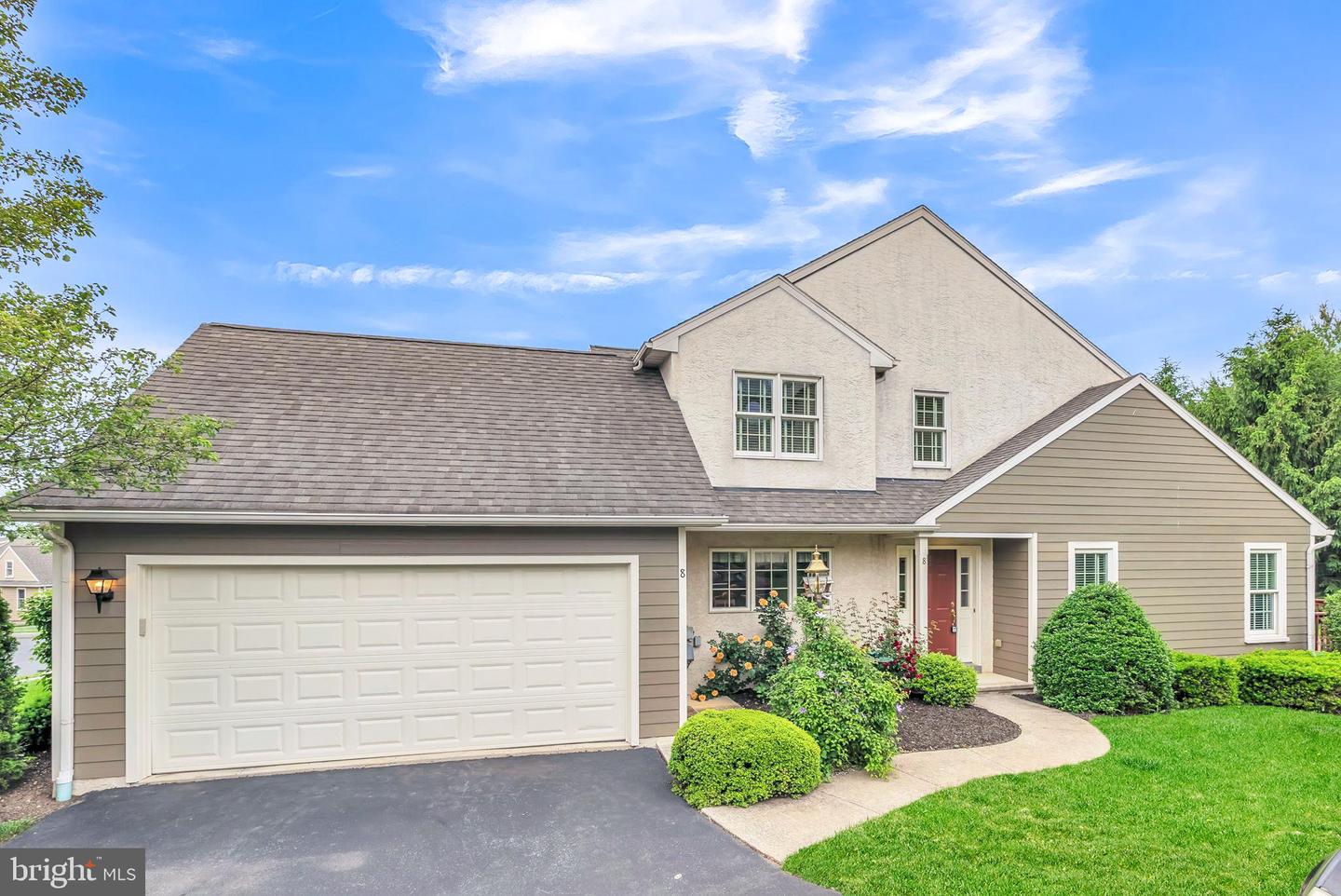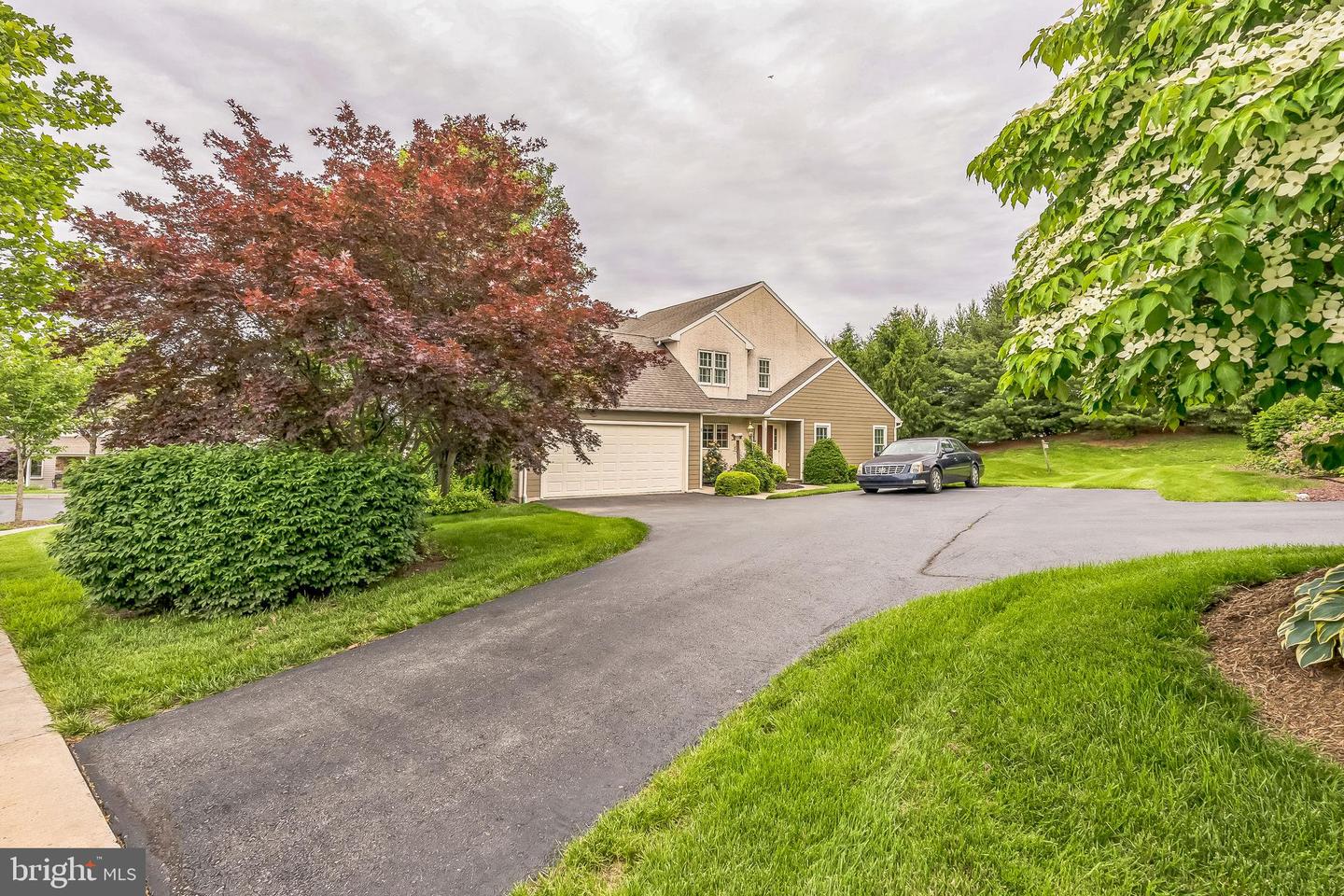


8 Parkside Dr, Elverson, PA 19520
$455,000
3
Beds
3
Baths
2,488
Sq Ft
Single Family
Active
About This Home
Home Facts
Single Family
3 Baths
3 Bedrooms
Built in 2004
Price Summary
455,000
$182 per Sq. Ft.
MLS #:
PACT2107134
Last Updated:
October 31, 2025, 01:44 PM
Added:
2 month(s) ago
Rooms & Interior
Bedrooms
Total Bedrooms:
3
Bathrooms
Total Bathrooms:
3
Full Bathrooms:
2
Interior
Living Area:
2,488 Sq. Ft.
Structure
Structure
Architectural Style:
Colonial
Building Area:
2,488 Sq. Ft.
Year Built:
2004
Lot
Lot Size (Sq. Ft):
6,969
Finances & Disclosures
Price:
$455,000
Price per Sq. Ft:
$182 per Sq. Ft.
Contact an Agent
Yes, I would like more information from Coldwell Banker. Please use and/or share my information with a Coldwell Banker agent to contact me about my real estate needs.
By clicking Contact I agree a Coldwell Banker Agent may contact me by phone or text message including by automated means and prerecorded messages about real estate services, and that I can access real estate services without providing my phone number. I acknowledge that I have read and agree to the Terms of Use and Privacy Notice.
Contact an Agent
Yes, I would like more information from Coldwell Banker. Please use and/or share my information with a Coldwell Banker agent to contact me about my real estate needs.
By clicking Contact I agree a Coldwell Banker Agent may contact me by phone or text message including by automated means and prerecorded messages about real estate services, and that I can access real estate services without providing my phone number. I acknowledge that I have read and agree to the Terms of Use and Privacy Notice.