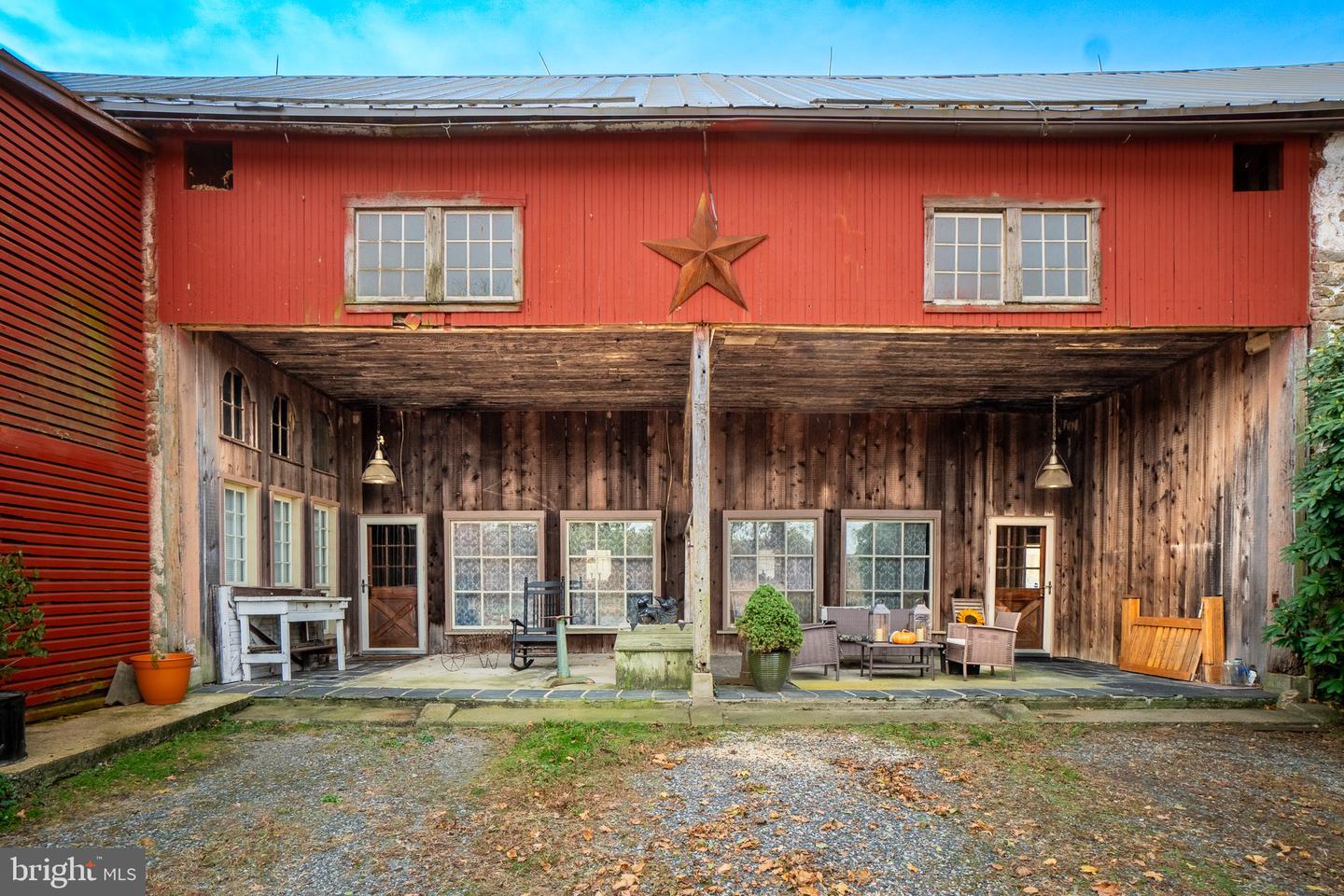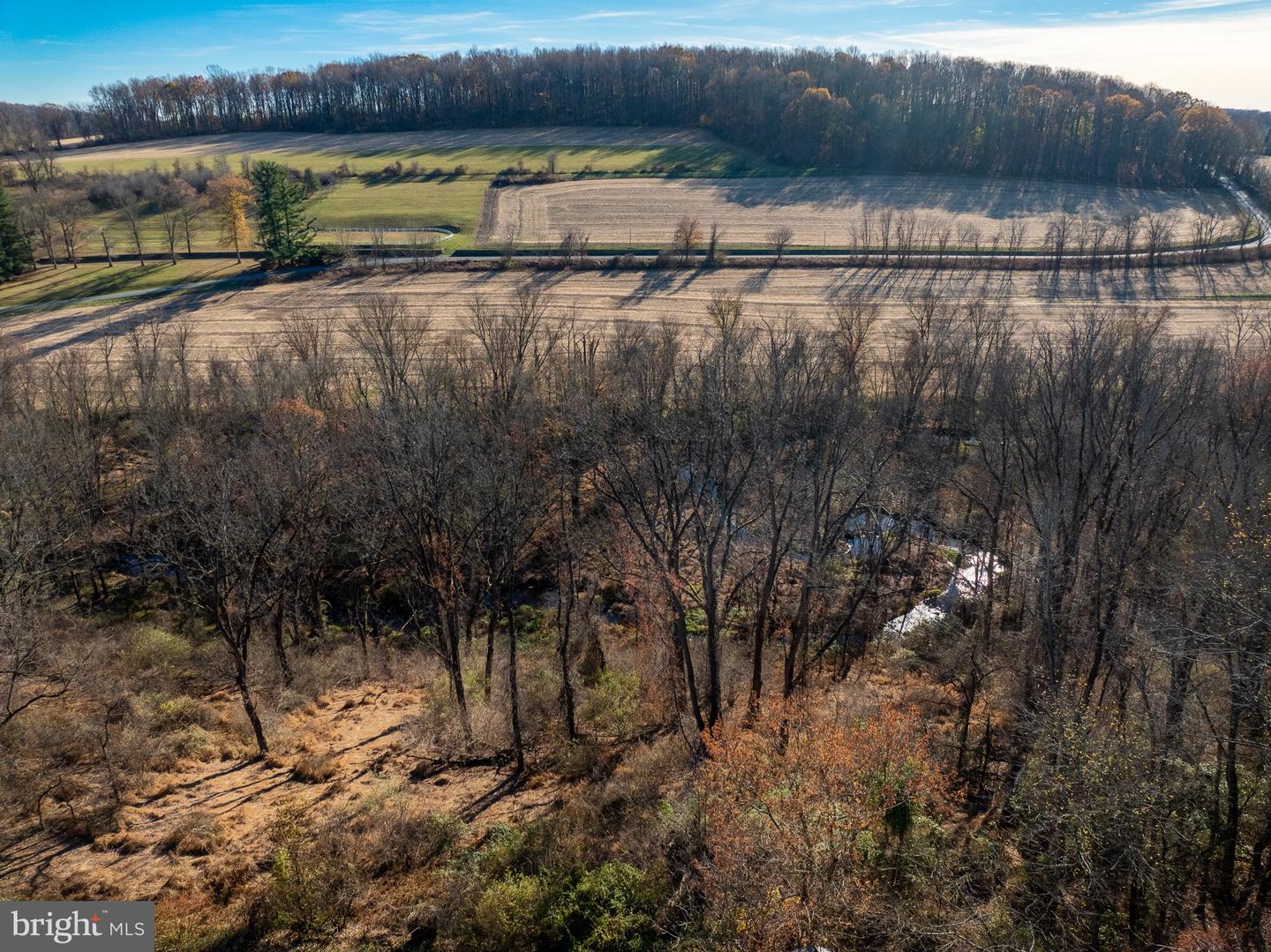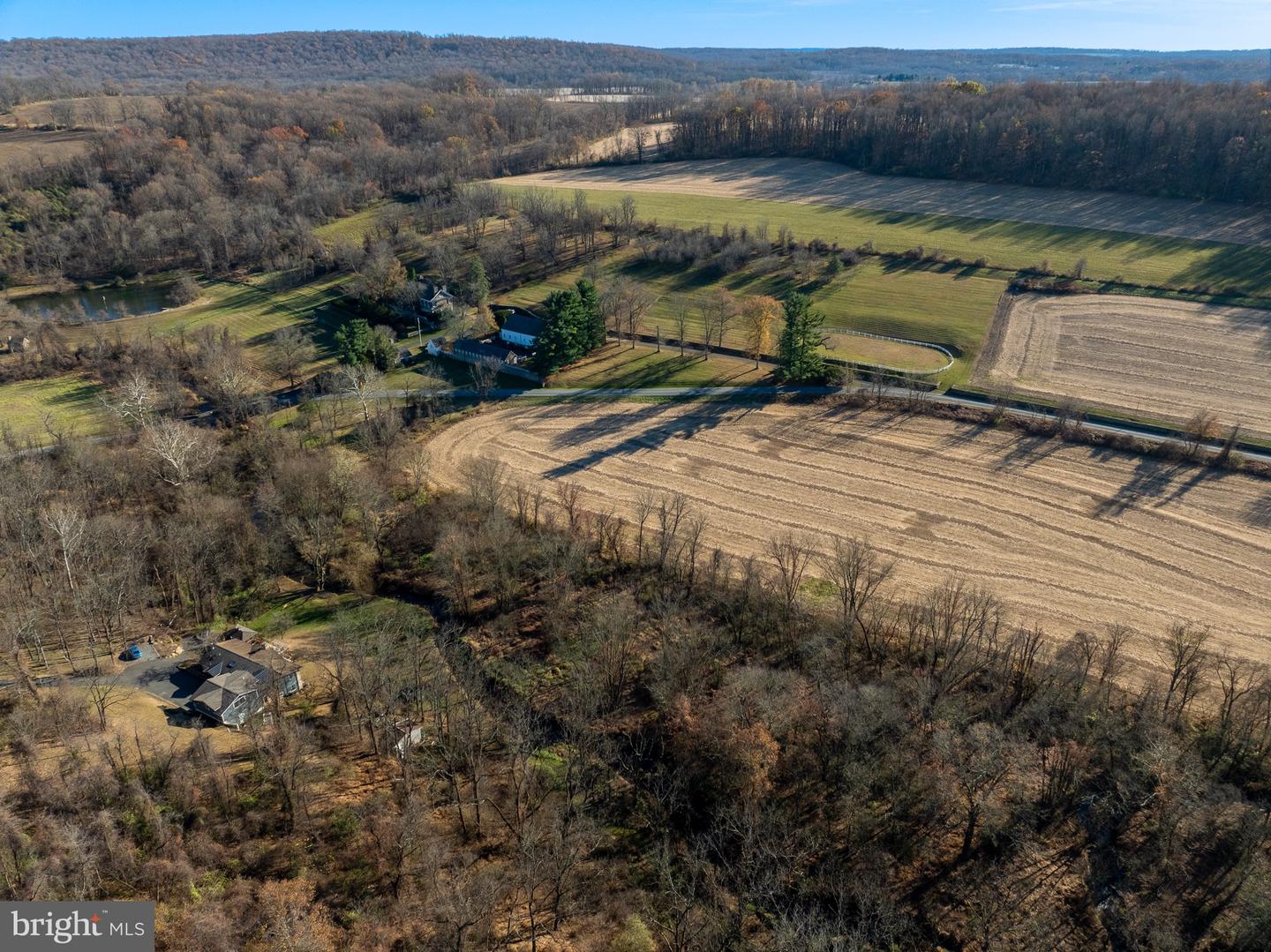


332 Reading Furnace Rd, Elverson, PA 19520
$549,000
6
Beds
6
Baths
5,912
Sq Ft
Single Family
Pending
Listed by
Elizabeth Kramer
James A Cochrane Inc
Last updated:
May 7, 2025, 07:22 AM
MLS#
PACT2086334
Source:
BRIGHTMLS
About This Home
Home Facts
Single Family
6 Baths
6 Bedrooms
Built in 1820
Price Summary
549,000
$92 per Sq. Ft.
MLS #:
PACT2086334
Last Updated:
May 7, 2025, 07:22 AM
Added:
7 month(s) ago
Rooms & Interior
Bedrooms
Total Bedrooms:
6
Bathrooms
Total Bathrooms:
6
Full Bathrooms:
5
Interior
Living Area:
5,912 Sq. Ft.
Structure
Structure
Architectural Style:
Converted Barn, Converted Dwelling, Post & Beam
Building Area:
5,912 Sq. Ft.
Year Built:
1820
Lot
Lot Size (Sq. Ft):
87,120
Finances & Disclosures
Price:
$549,000
Price per Sq. Ft:
$92 per Sq. Ft.
Contact an Agent
Yes, I would like more information from Coldwell Banker. Please use and/or share my information with a Coldwell Banker agent to contact me about my real estate needs.
By clicking Contact I agree a Coldwell Banker Agent may contact me by phone or text message including by automated means and prerecorded messages about real estate services, and that I can access real estate services without providing my phone number. I acknowledge that I have read and agree to the Terms of Use and Privacy Notice.
Contact an Agent
Yes, I would like more information from Coldwell Banker. Please use and/or share my information with a Coldwell Banker agent to contact me about my real estate needs.
By clicking Contact I agree a Coldwell Banker Agent may contact me by phone or text message including by automated means and prerecorded messages about real estate services, and that I can access real estate services without providing my phone number. I acknowledge that I have read and agree to the Terms of Use and Privacy Notice.