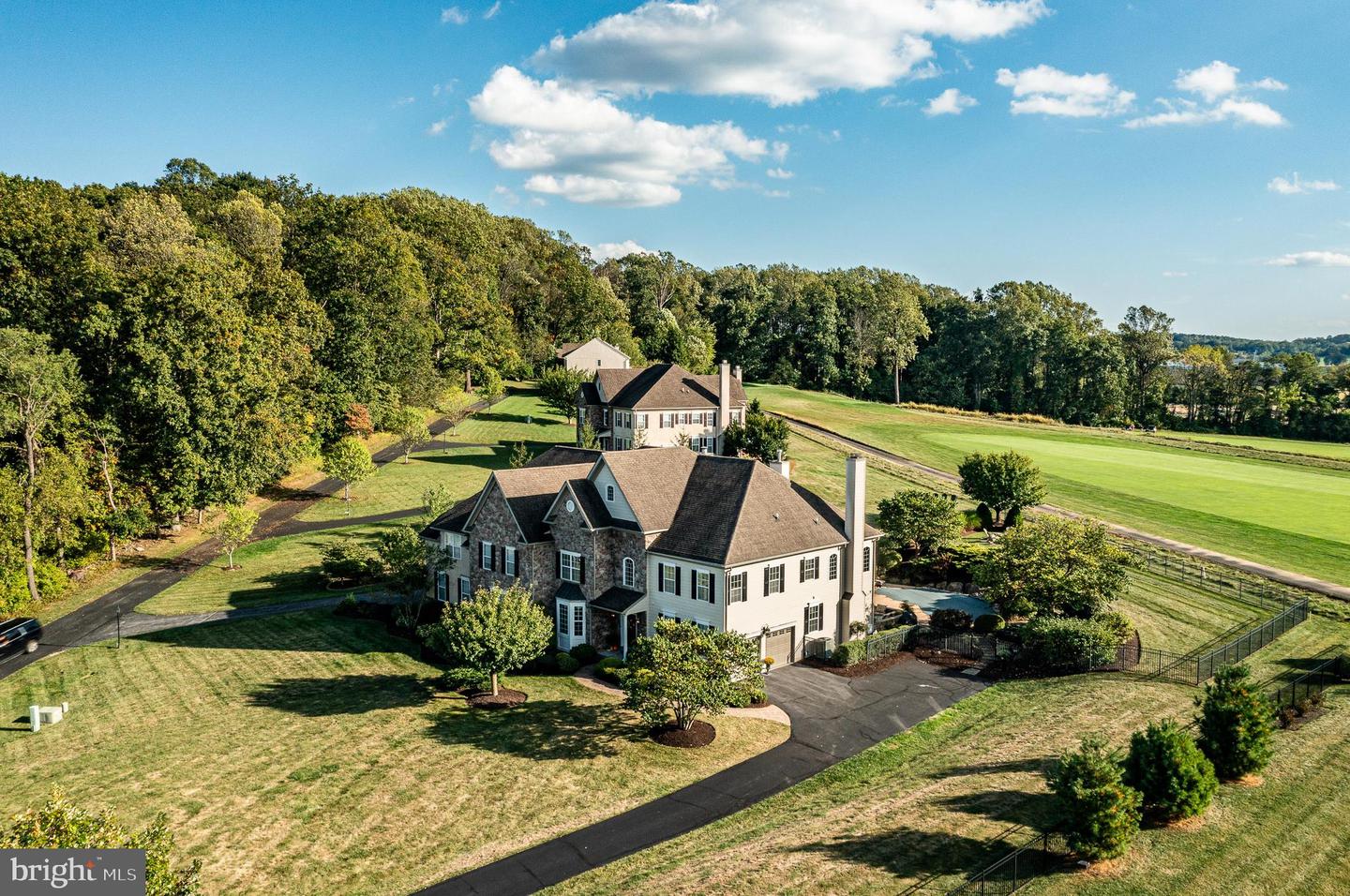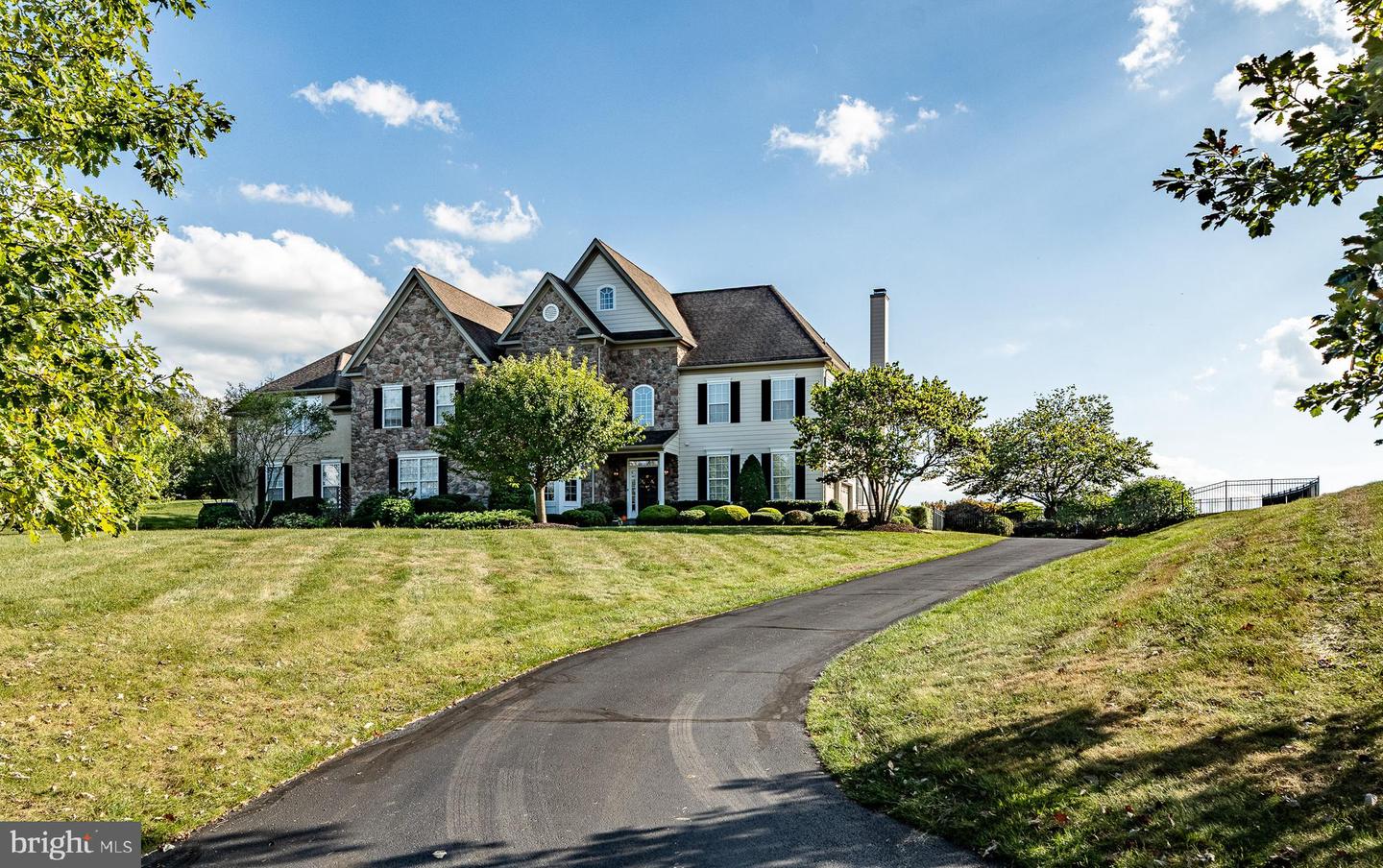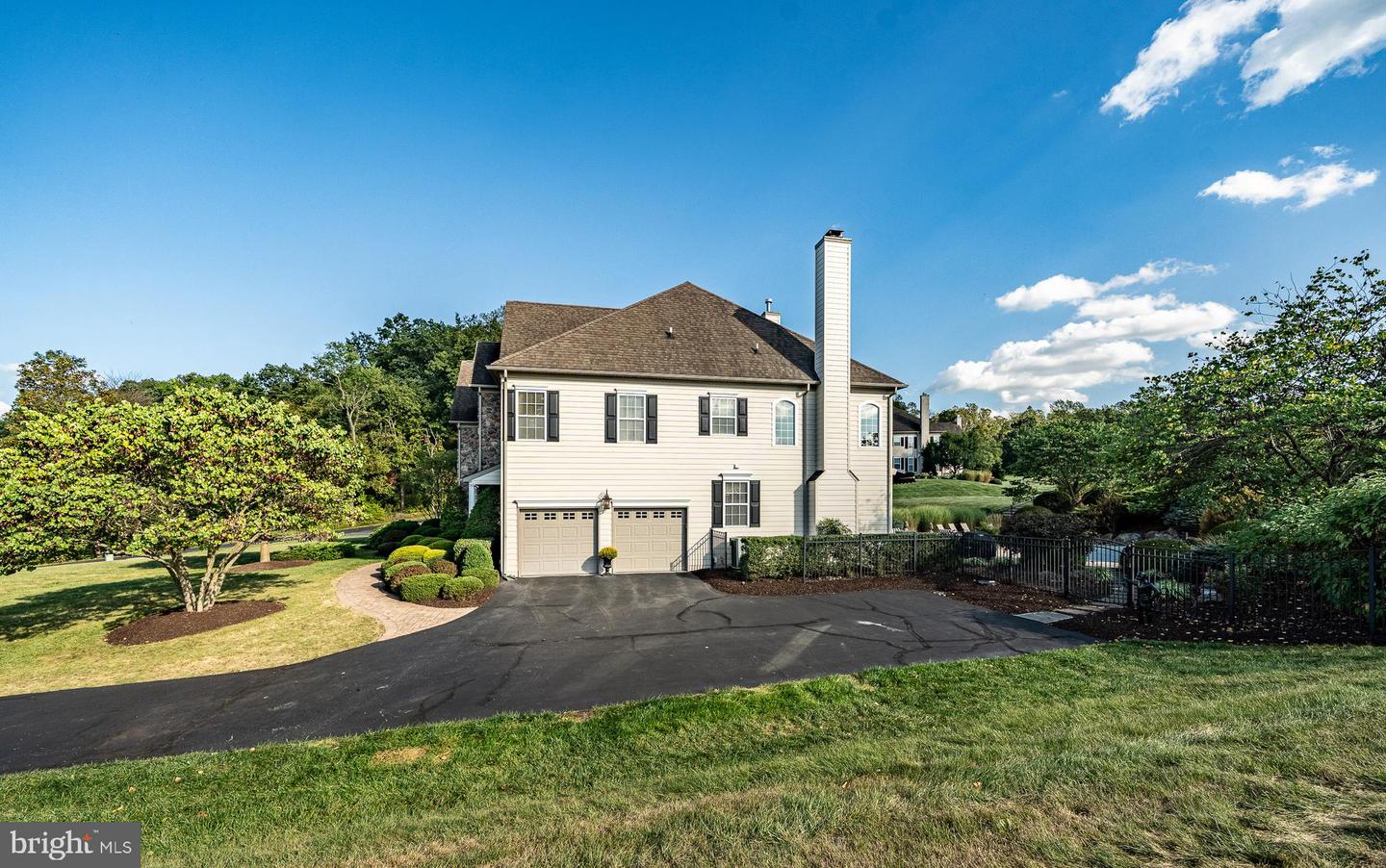


319 Ironstone Ln, Elverson, PA 19520
$885,000
4
Beds
4
Baths
4,770
Sq Ft
Single Family
Pending
Listed by
Holly Gross
Henry S. Gross
Bhhs Fox & Roach-West Chester
Last updated:
December 20, 2025, 08:53 AM
MLS#
PACT2110656
Source:
BRIGHTMLS
About This Home
Home Facts
Single Family
4 Baths
4 Bedrooms
Built in 2008
Price Summary
885,000
$185 per Sq. Ft.
MLS #:
PACT2110656
Last Updated:
December 20, 2025, 08:53 AM
Added:
2 month(s) ago
Rooms & Interior
Bedrooms
Total Bedrooms:
4
Bathrooms
Total Bathrooms:
4
Full Bathrooms:
3
Interior
Living Area:
4,770 Sq. Ft.
Structure
Structure
Architectural Style:
Carriage House, Colonial
Building Area:
4,770 Sq. Ft.
Year Built:
2008
Lot
Lot Size (Sq. Ft):
22,651
Finances & Disclosures
Price:
$885,000
Price per Sq. Ft:
$185 per Sq. Ft.
Contact an Agent
Yes, I would like more information from Coldwell Banker. Please use and/or share my information with a Coldwell Banker agent to contact me about my real estate needs.
By clicking Contact I agree a Coldwell Banker Agent may contact me by phone or text message including by automated means and prerecorded messages about real estate services, and that I can access real estate services without providing my phone number. I acknowledge that I have read and agree to the Terms of Use and Privacy Notice.
Contact an Agent
Yes, I would like more information from Coldwell Banker. Please use and/or share my information with a Coldwell Banker agent to contact me about my real estate needs.
By clicking Contact I agree a Coldwell Banker Agent may contact me by phone or text message including by automated means and prerecorded messages about real estate services, and that I can access real estate services without providing my phone number. I acknowledge that I have read and agree to the Terms of Use and Privacy Notice.