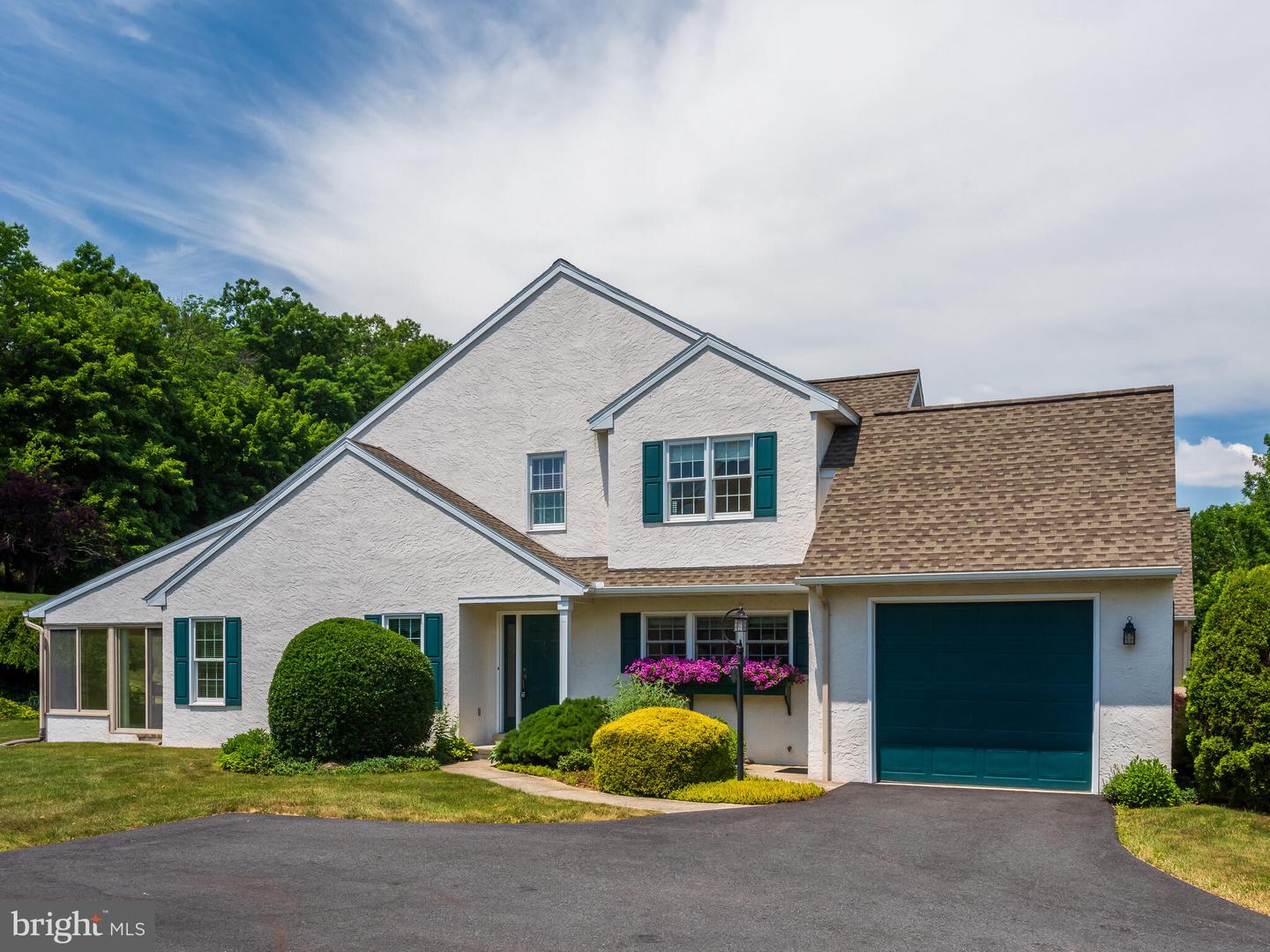Local Realty Service Provided By: Coldwell Banker Bud Church Realty, Inc.

108 S Pine St, Elverson, PA 19520
$360,000
3
Beds
3
Baths
2,314
Sq Ft
Single Family
Sold
Listed by
Lauren B Dickerman
Tricia S Kiddie
Bought with Stoltzfus Realtors
Keller Williams Real Estate -Exton
MLS#
PACT2068300
Source:
BRIGHTMLS
Sorry, we are unable to map this address
About This Home
Home Facts
Single Family
3 Baths
3 Bedrooms
Built in 1994
Price Summary
350,000
$151 per Sq. Ft.
MLS #:
PACT2068300
Sold:
August 12, 2024
Rooms & Interior
Bedrooms
Total Bedrooms:
3
Bathrooms
Total Bathrooms:
3
Full Bathrooms:
2
Interior
Living Area:
2,314 Sq. Ft.
Structure
Structure
Architectural Style:
Colonial
Building Area:
2,314 Sq. Ft.
Year Built:
1994
Lot
Lot Size (Sq. Ft):
7,405
Finances & Disclosures
Price:
$350,000
Price per Sq. Ft:
$151 per Sq. Ft.
Source:BRIGHTMLS
The information being provided by Bright MLS is for the consumer’s personal, non-commercial use and may not be used for any purpose other than to identify prospective properties consumers may be interested in purchasing. The information is deemed reliable but not guaranteed and should therefore be independently verified. © 2025 Bright MLS All rights reserved.