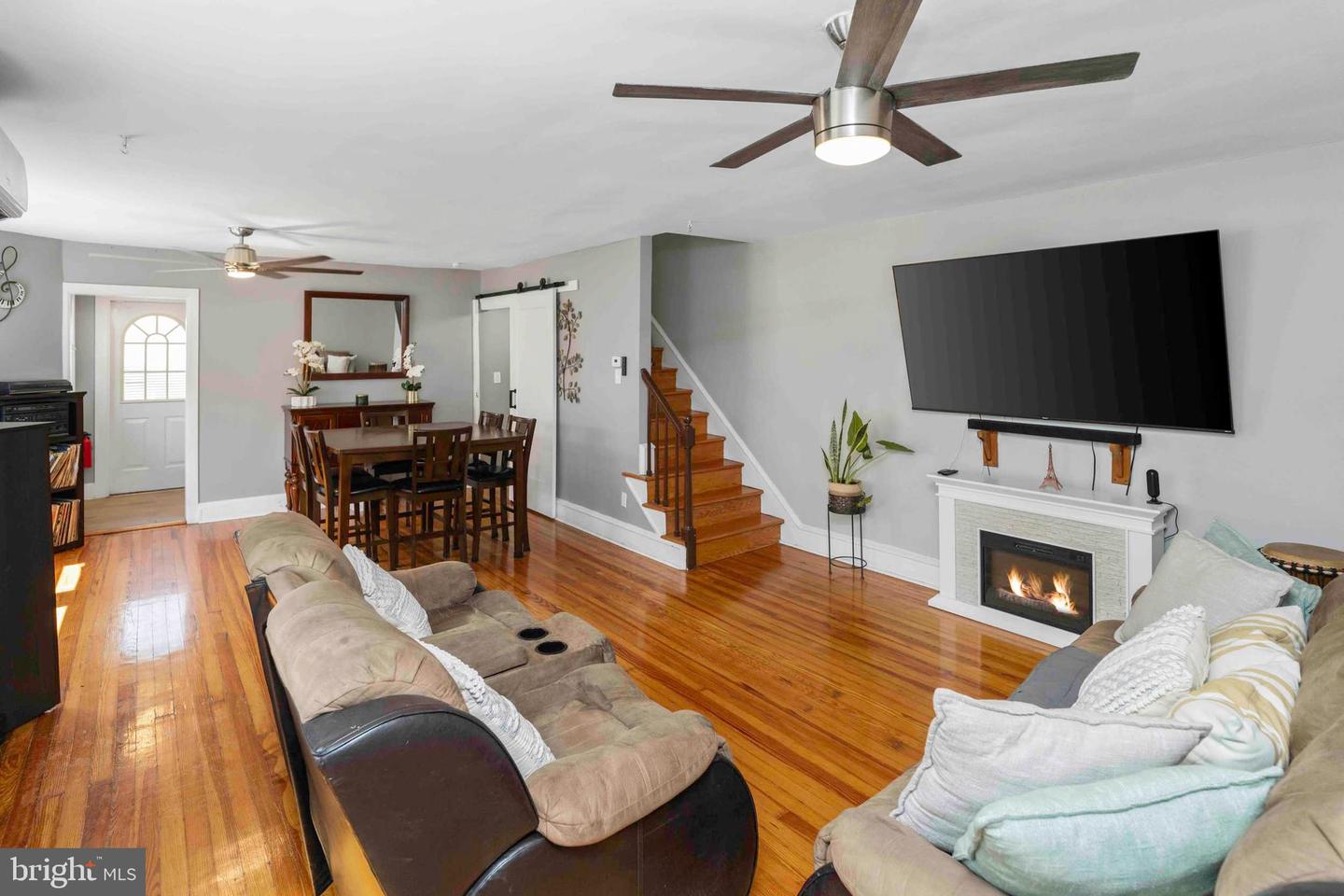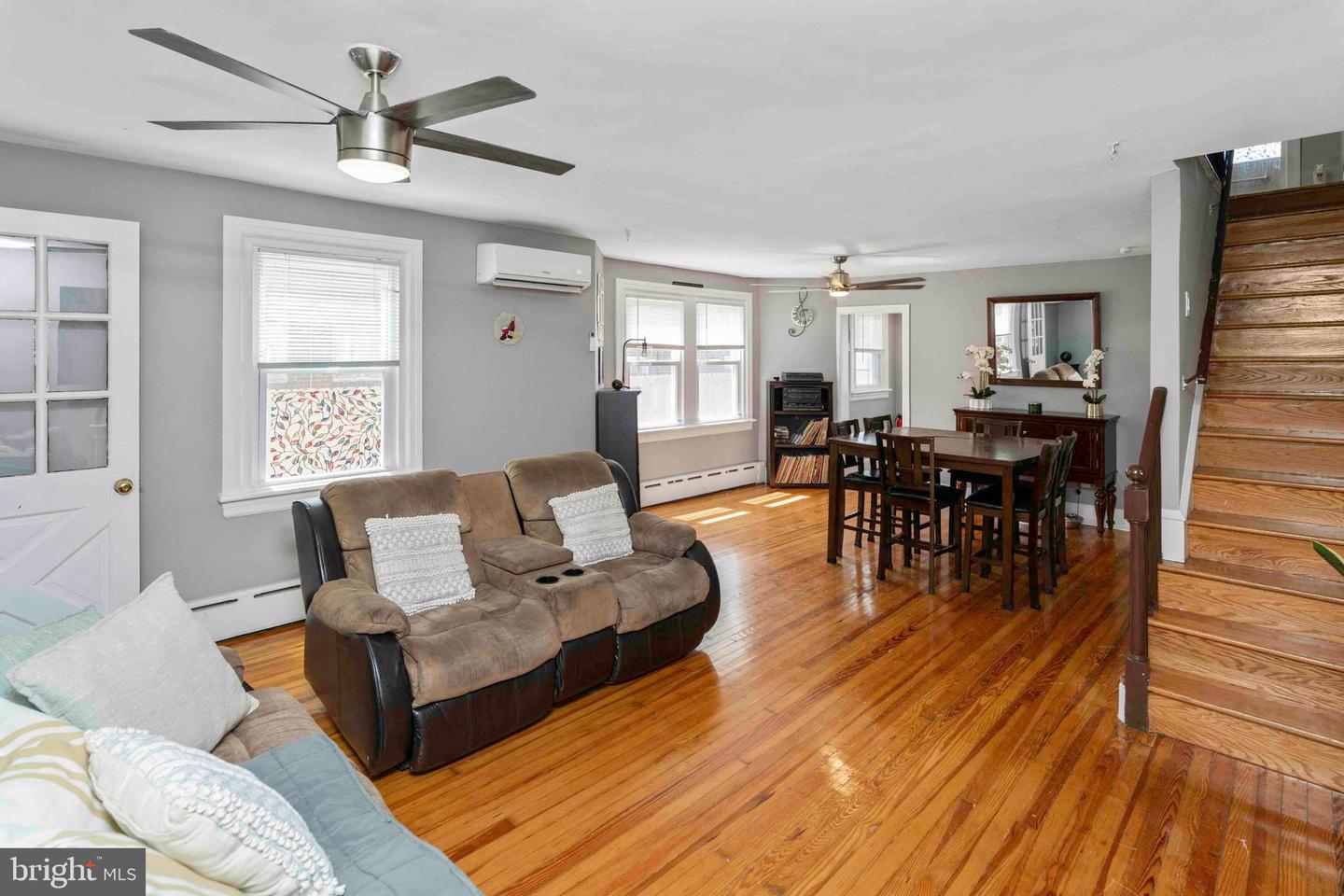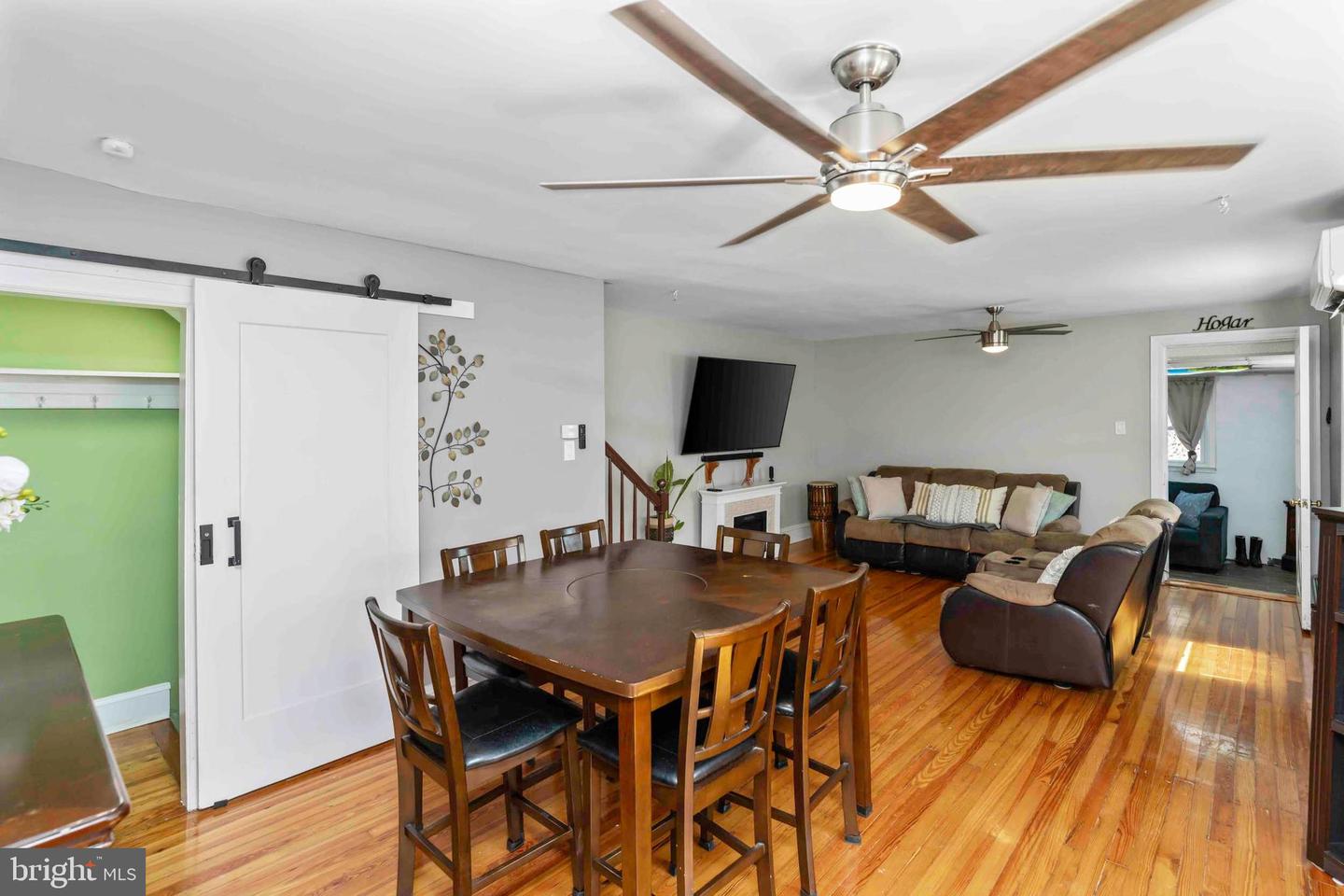


914 Township Line Rd, Elkins Park, PA 19027
Active
Listed by
Joseph Canale Jr.
Edward J Howley
Keller Williams Real Estate - Southampton
Last updated:
July 17, 2025, 02:44 PM
MLS#
PAMC2146962
Source:
BRIGHTMLS
About This Home
Home Facts
Single Family
2 Baths
4 Bedrooms
Built in 1900
Price Summary
425,000
$207 per Sq. Ft.
MLS #:
PAMC2146962
Last Updated:
July 17, 2025, 02:44 PM
Added:
11 day(s) ago
Rooms & Interior
Bedrooms
Total Bedrooms:
4
Bathrooms
Total Bathrooms:
2
Full Bathrooms:
2
Interior
Living Area:
2,044 Sq. Ft.
Structure
Structure
Architectural Style:
Straight Thru
Building Area:
2,044 Sq. Ft.
Year Built:
1900
Lot
Lot Size (Sq. Ft):
3,049
Finances & Disclosures
Price:
$425,000
Price per Sq. Ft:
$207 per Sq. Ft.
Contact an Agent
Yes, I would like more information from Coldwell Banker. Please use and/or share my information with a Coldwell Banker agent to contact me about my real estate needs.
By clicking Contact I agree a Coldwell Banker Agent may contact me by phone or text message including by automated means and prerecorded messages about real estate services, and that I can access real estate services without providing my phone number. I acknowledge that I have read and agree to the Terms of Use and Privacy Notice.
Contact an Agent
Yes, I would like more information from Coldwell Banker. Please use and/or share my information with a Coldwell Banker agent to contact me about my real estate needs.
By clicking Contact I agree a Coldwell Banker Agent may contact me by phone or text message including by automated means and prerecorded messages about real estate services, and that I can access real estate services without providing my phone number. I acknowledge that I have read and agree to the Terms of Use and Privacy Notice.