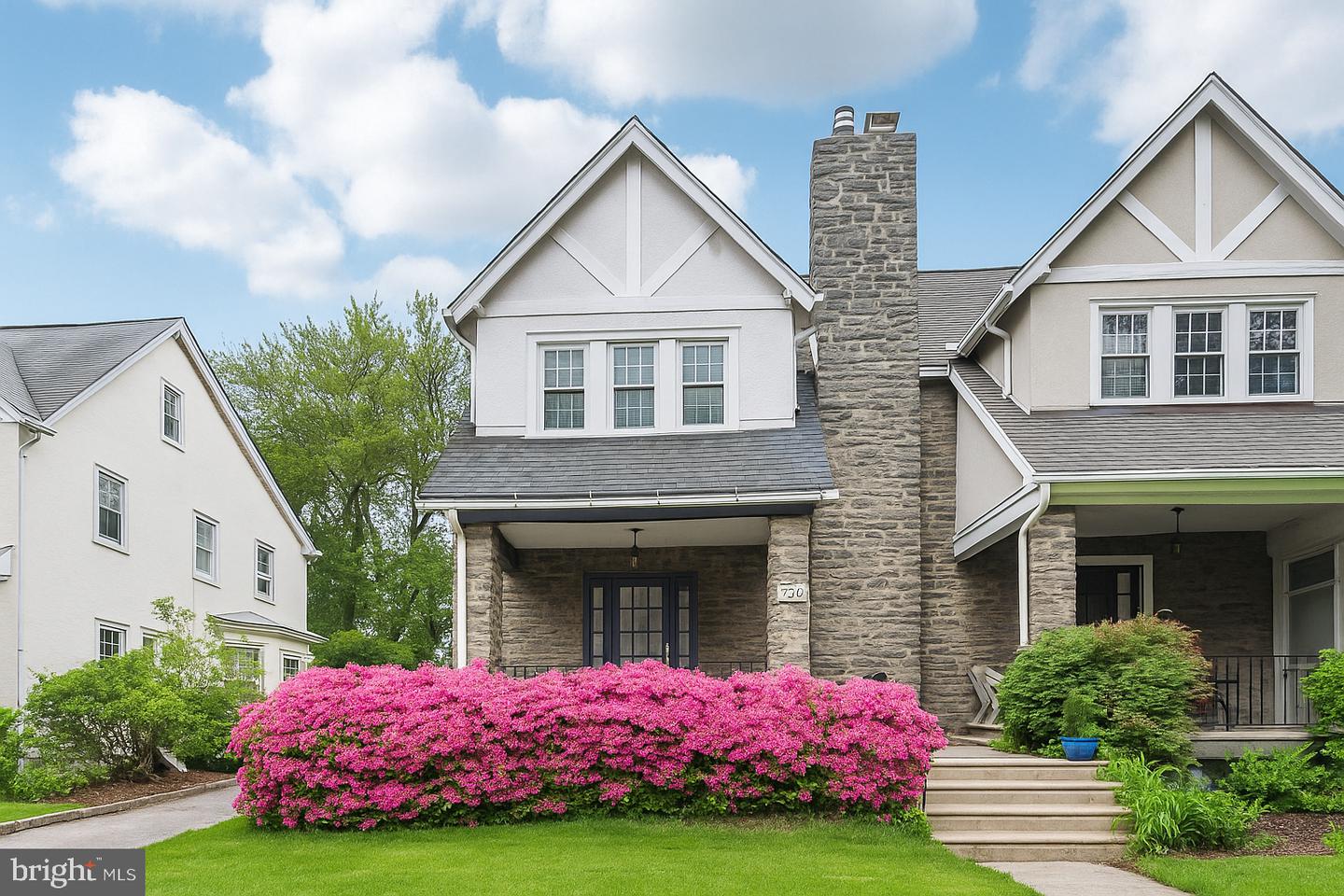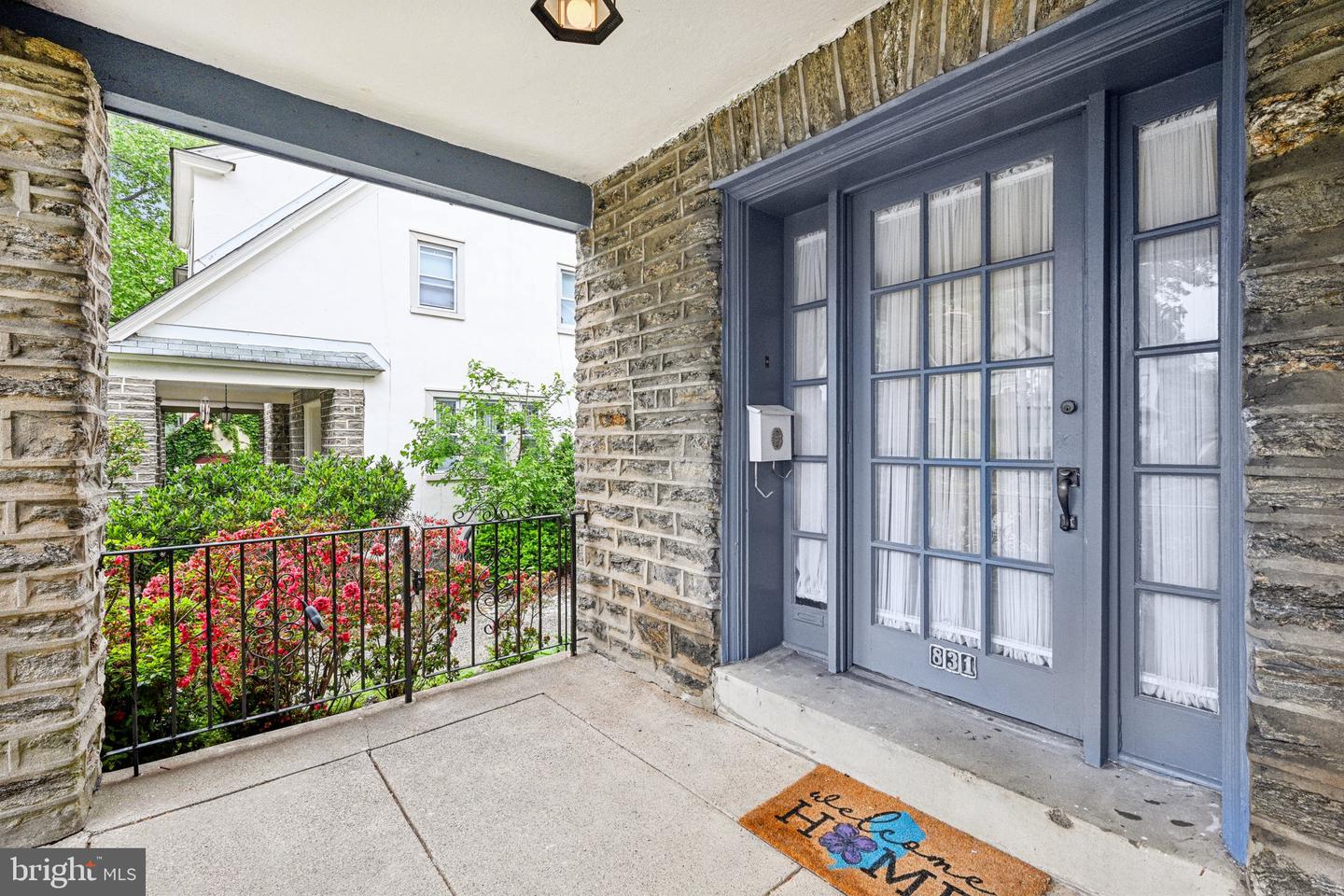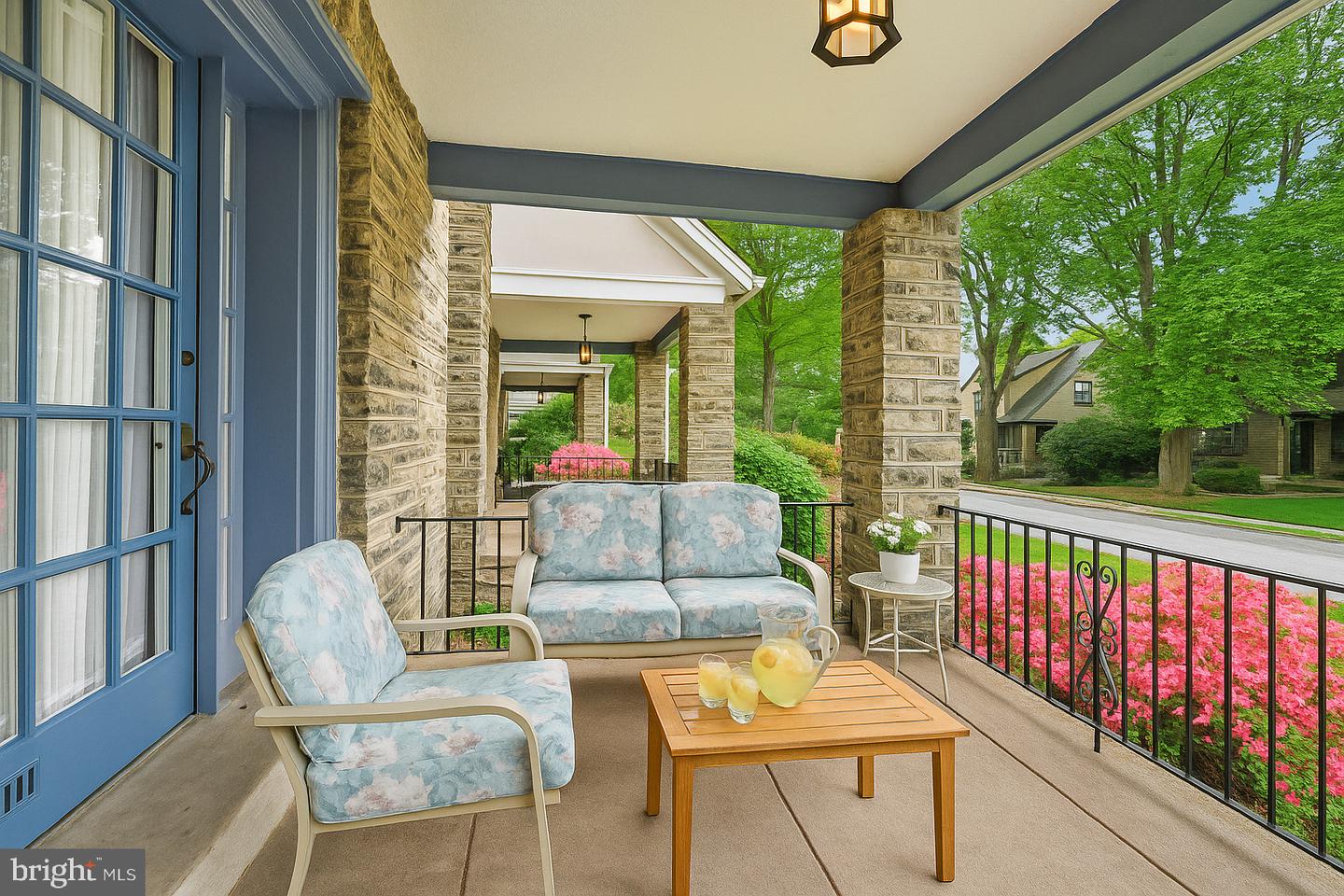


Listed by
Dawn M Ciganik
Bhhs Fox & Roach-Jenkintown
Last updated:
July 17, 2025, 02:35 PM
MLS#
PAMC2146374
Source:
BRIGHTMLS
About This Home
Home Facts
Single Family
1 Bath
3 Bedrooms
Built in 1935
Price Summary
359,000
$251 per Sq. Ft.
MLS #:
PAMC2146374
Last Updated:
July 17, 2025, 02:35 PM
Added:
19 day(s) ago
Rooms & Interior
Bedrooms
Total Bedrooms:
3
Bathrooms
Total Bathrooms:
1
Full Bathrooms:
1
Interior
Living Area:
1,427 Sq. Ft.
Structure
Structure
Architectural Style:
Tudor
Building Area:
1,427 Sq. Ft.
Year Built:
1935
Lot
Lot Size (Sq. Ft):
3,484
Finances & Disclosures
Price:
$359,000
Price per Sq. Ft:
$251 per Sq. Ft.
Contact an Agent
Yes, I would like more information from Coldwell Banker. Please use and/or share my information with a Coldwell Banker agent to contact me about my real estate needs.
By clicking Contact I agree a Coldwell Banker Agent may contact me by phone or text message including by automated means and prerecorded messages about real estate services, and that I can access real estate services without providing my phone number. I acknowledge that I have read and agree to the Terms of Use and Privacy Notice.
Contact an Agent
Yes, I would like more information from Coldwell Banker. Please use and/or share my information with a Coldwell Banker agent to contact me about my real estate needs.
By clicking Contact I agree a Coldwell Banker Agent may contact me by phone or text message including by automated means and prerecorded messages about real estate services, and that I can access real estate services without providing my phone number. I acknowledge that I have read and agree to the Terms of Use and Privacy Notice.