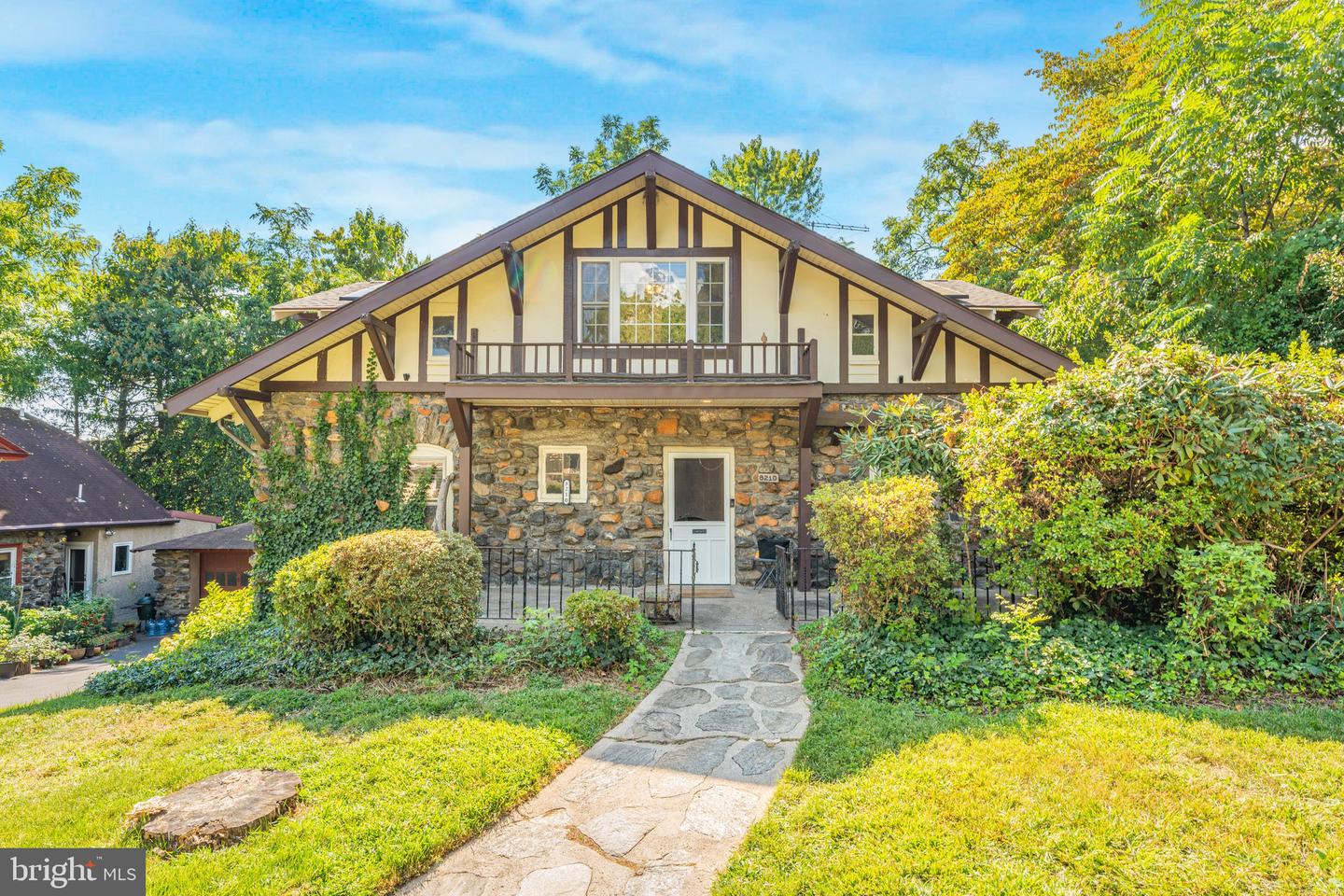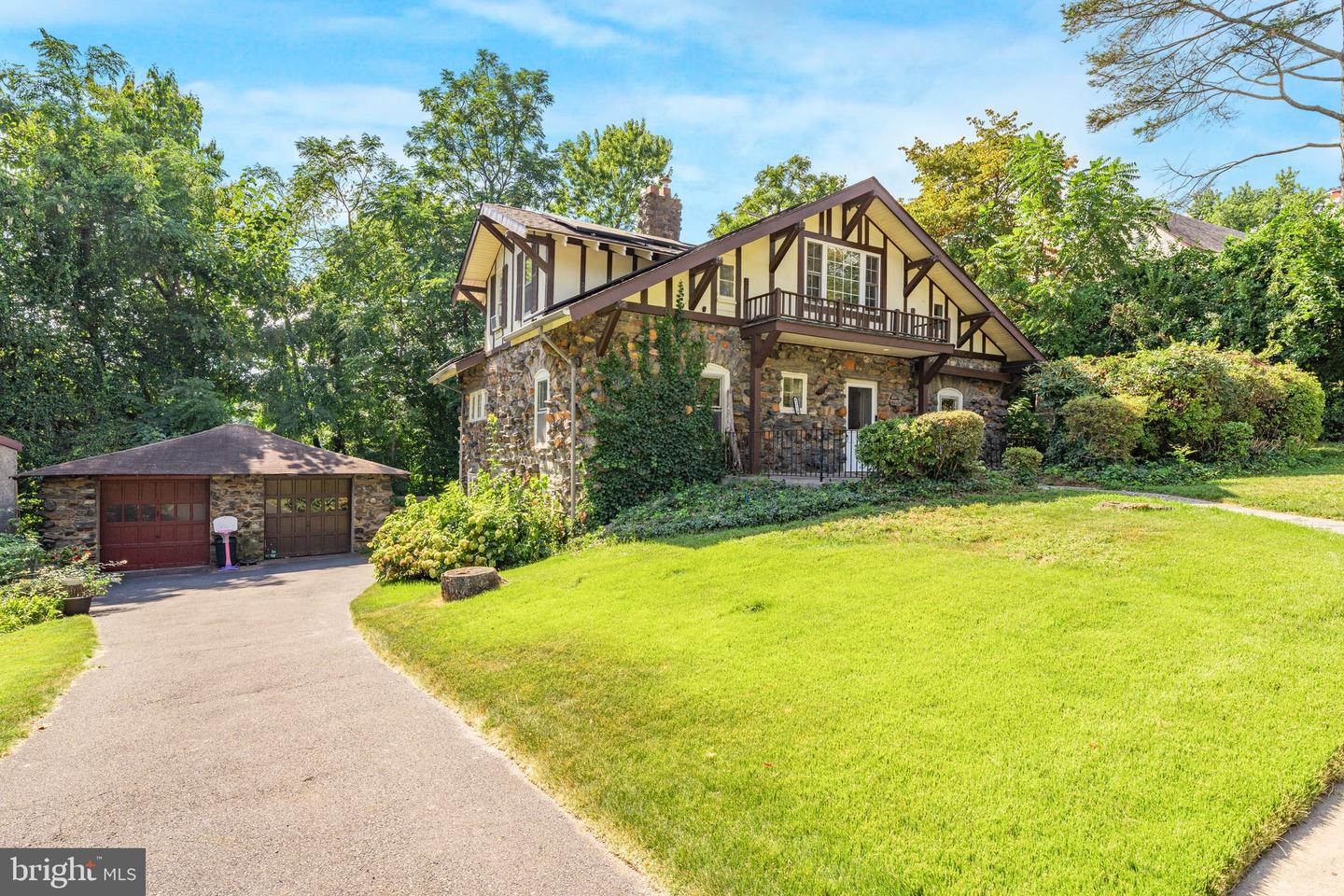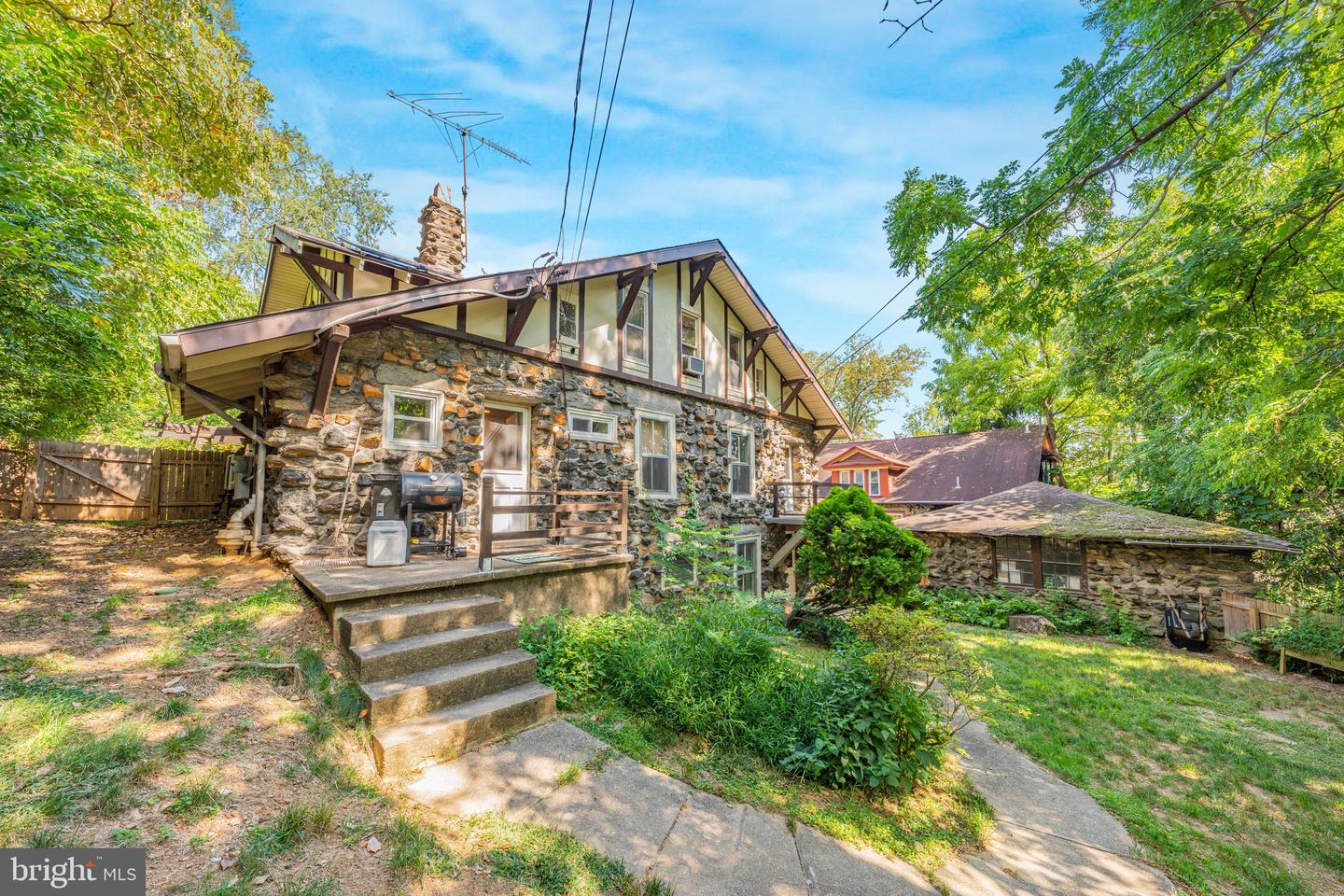


8210 Westminster Rd, Elkins Park, PA 19027
$475,000
4
Beds
2
Baths
2,208
Sq Ft
Single Family
Active
Last updated:
September 5, 2025, 10:41 PM
MLS#
PAMC2153778
Source:
BRIGHTMLS
About This Home
Home Facts
Single Family
2 Baths
4 Bedrooms
Built in 1919
Price Summary
475,000
$215 per Sq. Ft.
MLS #:
PAMC2153778
Last Updated:
September 5, 2025, 10:41 PM
Added:
2 day(s) ago
Rooms & Interior
Bedrooms
Total Bedrooms:
4
Bathrooms
Total Bathrooms:
2
Full Bathrooms:
2
Interior
Living Area:
2,208 Sq. Ft.
Structure
Structure
Architectural Style:
Chalet, Colonial, Contemporary, Mediterranean
Building Area:
2,208 Sq. Ft.
Year Built:
1919
Lot
Lot Size (Sq. Ft):
9,147
Finances & Disclosures
Price:
$475,000
Price per Sq. Ft:
$215 per Sq. Ft.
Contact an Agent
Yes, I would like more information from Coldwell Banker. Please use and/or share my information with a Coldwell Banker agent to contact me about my real estate needs.
By clicking Contact I agree a Coldwell Banker Agent may contact me by phone or text message including by automated means and prerecorded messages about real estate services, and that I can access real estate services without providing my phone number. I acknowledge that I have read and agree to the Terms of Use and Privacy Notice.
Contact an Agent
Yes, I would like more information from Coldwell Banker. Please use and/or share my information with a Coldwell Banker agent to contact me about my real estate needs.
By clicking Contact I agree a Coldwell Banker Agent may contact me by phone or text message including by automated means and prerecorded messages about real estate services, and that I can access real estate services without providing my phone number. I acknowledge that I have read and agree to the Terms of Use and Privacy Notice.