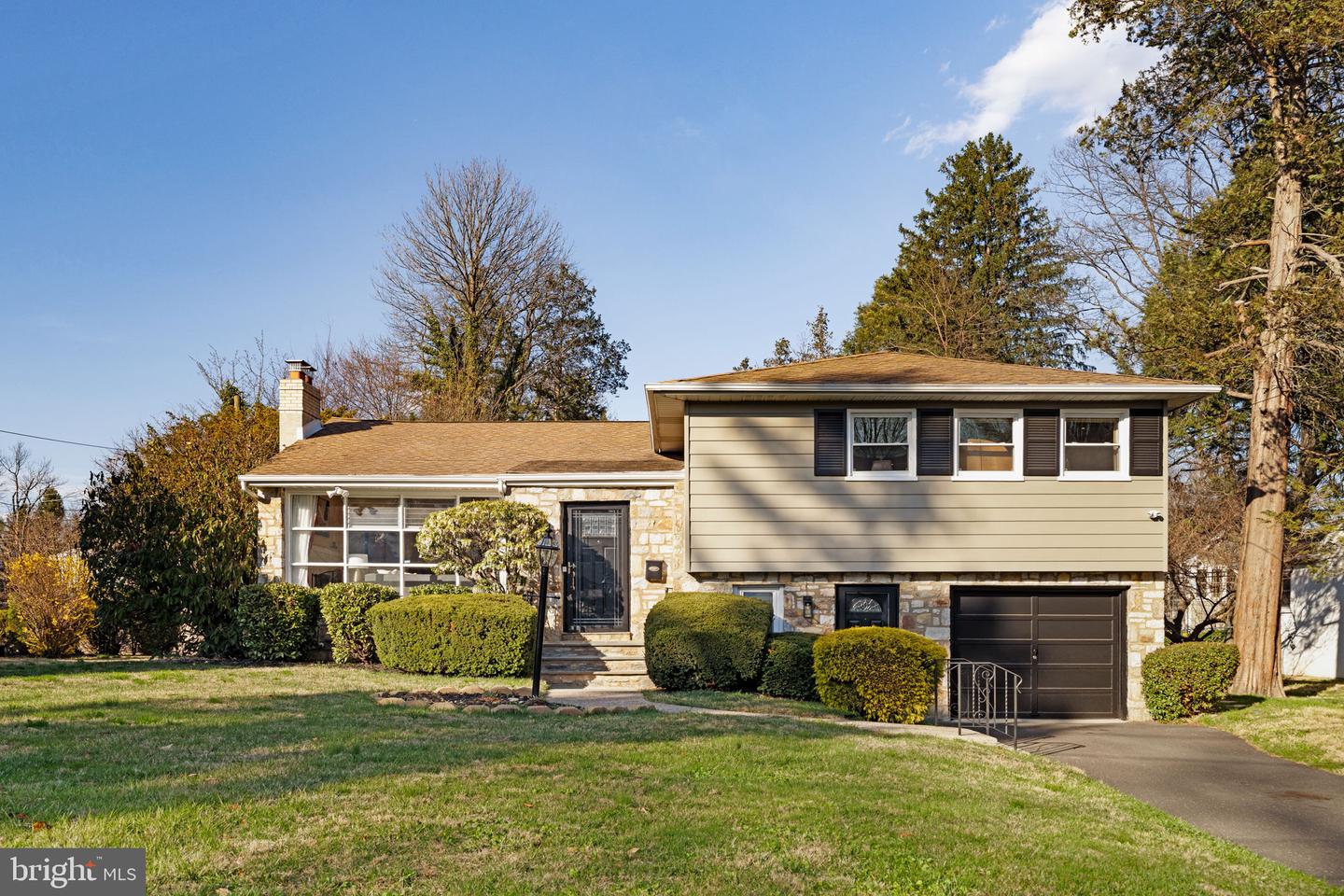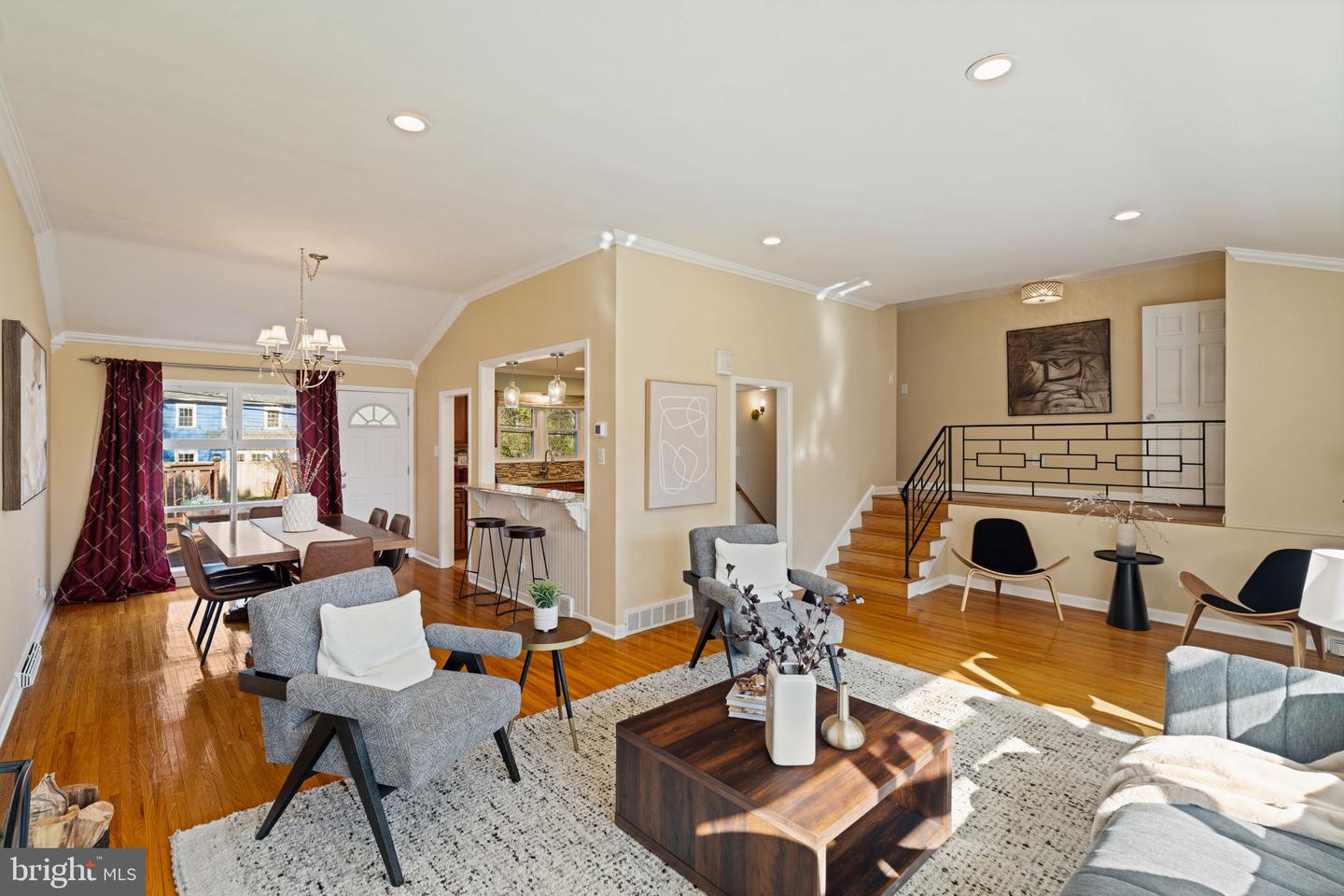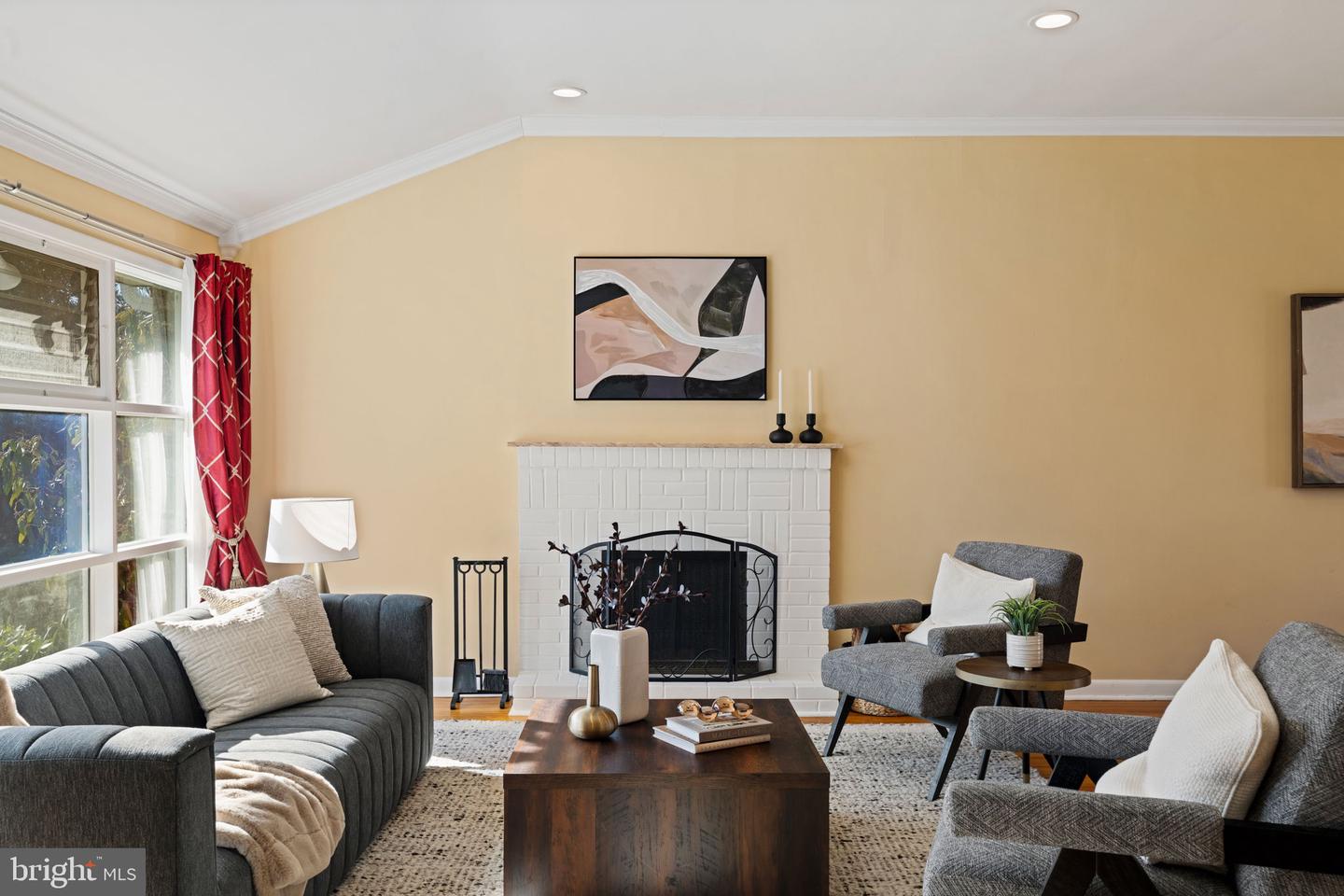OFFER DEADLINE ALERT: All offers without escalation clauses are due by 5 PM EST on Monday, March 31. Totally updated Stone, Brick, Taupe Metal Siding & Matte Black exterior Mid-Century 3 bedroom, 2.5 bath, 1 car garage, 3 car driveway home w/ a wood burning fireplace, large basement w/ a walk-in Cedar closet & loads of storage, Flagstone patio off the family room, fieldstone landscaping walls, deck w/ railings & stairs to the backyard off the dining room, welcoming Bluestone front porch/steps, additional front entry w/ no steps into the laundry/mudroom w/ double utility sink, large family room w/ custom built-ins & half bath, entry foyer w/ a coat closet opens to the living room w/ White Brick fireplace, vaulted ceilings & recessed lighting, living room is wide open to the dining room & gourmet cook’s kitchen w/ breakfast bar on a partially fenced level, large open & sunny .34 acre lot w/ front, side & rear yards w/ plenty of room for a pool, hot tub, pickle ball court, organic flower/plant/herb gardens on very sought after Stratford Avenue in always desirable Elkins Park in A rated Cheltenham school district! Open & flowing floor plan w/ 3 giant bay windows in the living, dining & family rooms. Updates include: the entire interior & exterior were just professionally painted, professionally refinished Oak hardwood floors, open gourmet cook’s kitchen w/ breakfast bar (Solid Wood Cabinetry, Stone countertops, Glass tile backsplash, stainless steel GE Profile appliances: 5 burner gas range/convection oven, French Door refrigerator/freezer, microwave, dishwasher, ceramic tile floors, LED under cabinet & recessed lighting, disposal, under mount sink, faucet, cabinet pulls, crown molding), En-Suite Primary bedroom full bath (shower w/ Rain head, glass door, wall tile, sink, faucet, vanity, countertop, faucet, Brushed Brass lighting & mirror, luxury vinyl plank flooring, dual flush toilet), 2nd full bath (bathtub, wall tile, shower Rain head, sink, faucet, vanity, countertop, faucet, Brushed Brass lighting & mirror, luxury vinyl plank flooring, dual flush toilet, linen closet), half bath (light fixture, mirror, sink, vanity, faucet, dual flush toilet, wainscotting, chair rail molding, shelf, tile floor), roof (architectural shingle), gutters, downspouts, soffits, fascia, GE gas hot water heater, 1 year old Heil HVAC gas forced air heating & central air systems, Honeywell programmable thermostat, electric, GE Profile washer, LG dryer, Low-E Double Hung windows, interior 6 panel doors, ceiling fans, Tongue & Groove fence, Flagstone patio, asphalt driveway, pressure washed exterior, low maintenance landscaping, luxury vinyl plank flooring in the family room & laundry/mud room, Matte Black insulated storm & entry doors, Garage Door, window shutters & exterior light fixtures, Brushed Brass light fixtures, chimney caps, ceiling fans in bedrooms & more. Features: lots of windows, light & storage. Large Primary bedroom has a walk-in closet, built-in's, crown molding & recessed lighting. Large Basement w/ built-in's perfect for kids or pets playroom, Peloton/Yoga/Fitness, arts & crafts, home office/business & additional storage. Large family room has crown molding & recessed lighting. The yard, deck, patio are perfect for kids, pets, entertaining, relaxing, your next BBQ, birthday or special occasion. Front, rear & side yards get all day sun, lots of room to play fetch, catch & sports. Amazing location: walk to the Melrose & Elkins Park SEPTA regional train stations to Downtown Philly, 30th St. Station, Philly Airport & elsewhere. Walk to the Village of of Elkins Park’s schools, shops, restaurants, bakeries, breweries, coffee shops, pet stores, dog parks, parks, playgrounds, arboretums, trails & libraries. Easy access to Whole Foods, Trader Joes, Target, Routes 1, 13, 309, 611, 73, 76, 476, 95, 295, Hospitals, Universities, Center City, PA suburbs, NJ & DE Beaches, Poconos, DE, NJ, NYC & Brooklyn.


