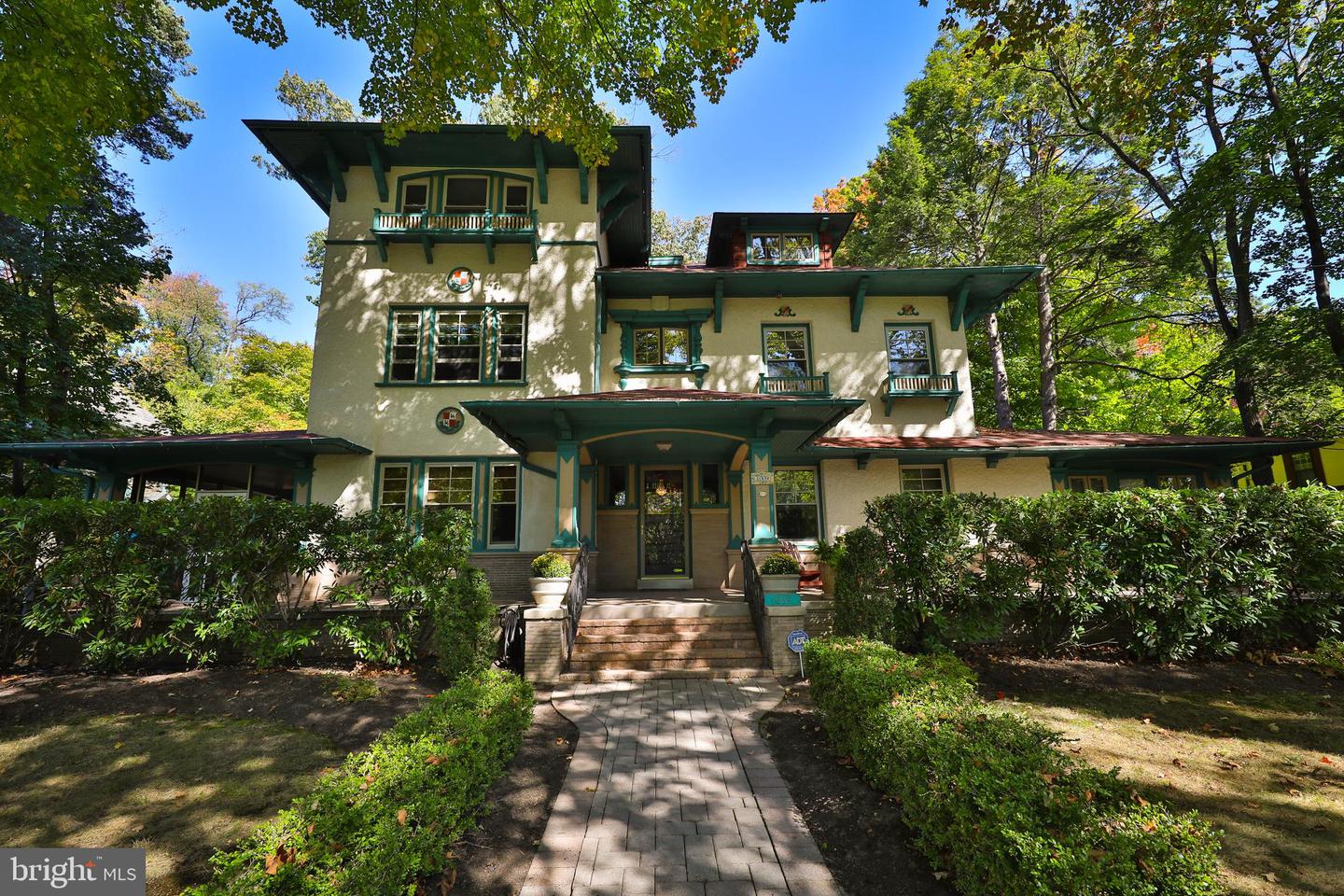Introducing 1009 Sharpless Rd, a stunning Craftsman/Mission-style masterpiece designed in 1908 by renowned Philadelphia architect E. Allen Wilson. This historic home, originally owned by Mr. F. Leighton Kramer—founder of Kramer Woodworking, a company known for its unique architectural wood elements—beautifully blends timeless architectural charm with modern conveniences.
Set on a beautifully landscaped half-acre, this remarkable residence meticulously preserved by the owner retains its original design details, from intricate woodwork to decorative features, all while offering modern upgrades such as custom replacement windows, central air, and an updated kitchen.
As you approach, you’ll be greeted by a grand front terrace and striking decorative balconies that enhance the home's impressive façade. Step inside through a charming Dutch door into the vestibule, where quarter-sawn white oak walls and a leaded glass oak door set the tone for the home's exquisite craftsmanship. The elegant foyer with its dramatic beamed ceiling, white oak panels, hardwood floor and stairway make for a grand entrance.
The living room exudes warmth and sophistication with its decorative beamed ceilings, recessed arch bookcases, a marble fireplace, complete with an attractive mantel and original iron screen doors. French doors with 16 glass panels open to a sunlit sunroom, featuring coffered ceilings, tiled floors, built-in glass shelving, and access to both the front and rear gardens.
To the left of the foyer, you'll find an inviting family room with large windows, a decorative fireplace, and doors leading to a lovely screened-in porch. The formal dining room, perfect for hosting, connects to the kitchen through a traditional butler’s pantry. The fully modernized kitchen boasts elegant white cabinetry, granite countertops, stainless steel appliances, and a designer tile backsplash. Adjacent to the kitchen is a cozy breakfast nook, featuring a picture window and access to the rear yard. The second stairway connects the kitchen and second floor for easy access and convenience.
Ascend the beautifully crafted staircase to the second floor, where a spacious landing greets you. The upper-level houses four generously sized bedrooms, including a luxurious primary suite with an updated ensuite bathroom featuring a walk-in shower and soaking tub. Large windows fill every room with natural light and beautiful views. A newly updated hall bath completes this level.
The third floor features a large bright room which can be used as a playroom, office or a seventh bedroom. Two additional smaller bedrooms, a hall bath and a large walk in cedar closet and additional storage complete the third floor.
The outdoor space is equally impressive, with two brick patios perfect for entertaining, a pergola, a shed and a long driveway leading to a detached two-car garage with a second-floor storage area. Every detail of 1009 Sharpless Rd has been thoughtfully preserved and updated, offering a rare blend of historic elegance and modern living. This home is a true architectural treasure, inviting you to experience the grace and grandeur of a bygone era. The property is located within a 5 minutes walk to the Melrose Park commuter train station allowing for a short train ride into center City.
