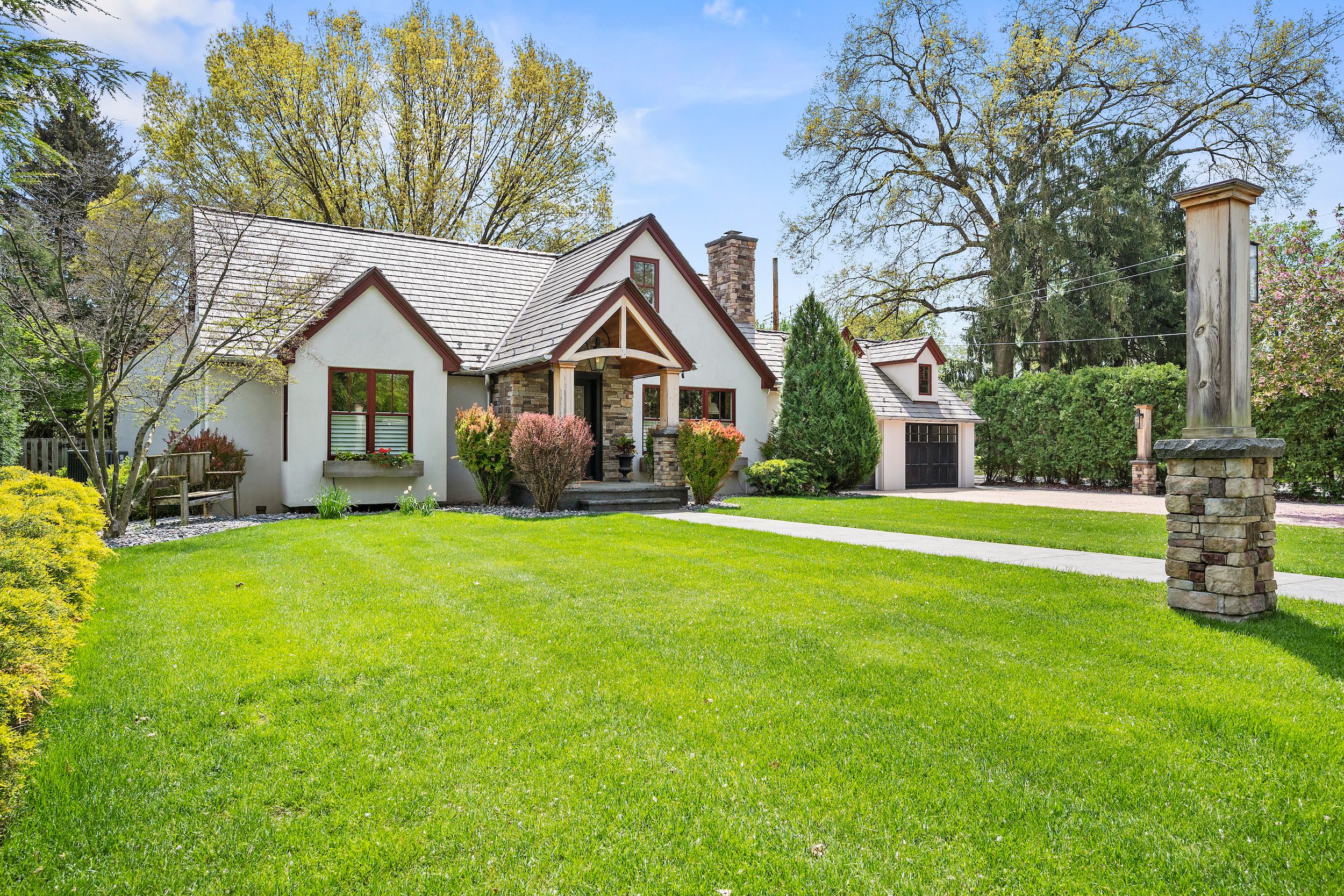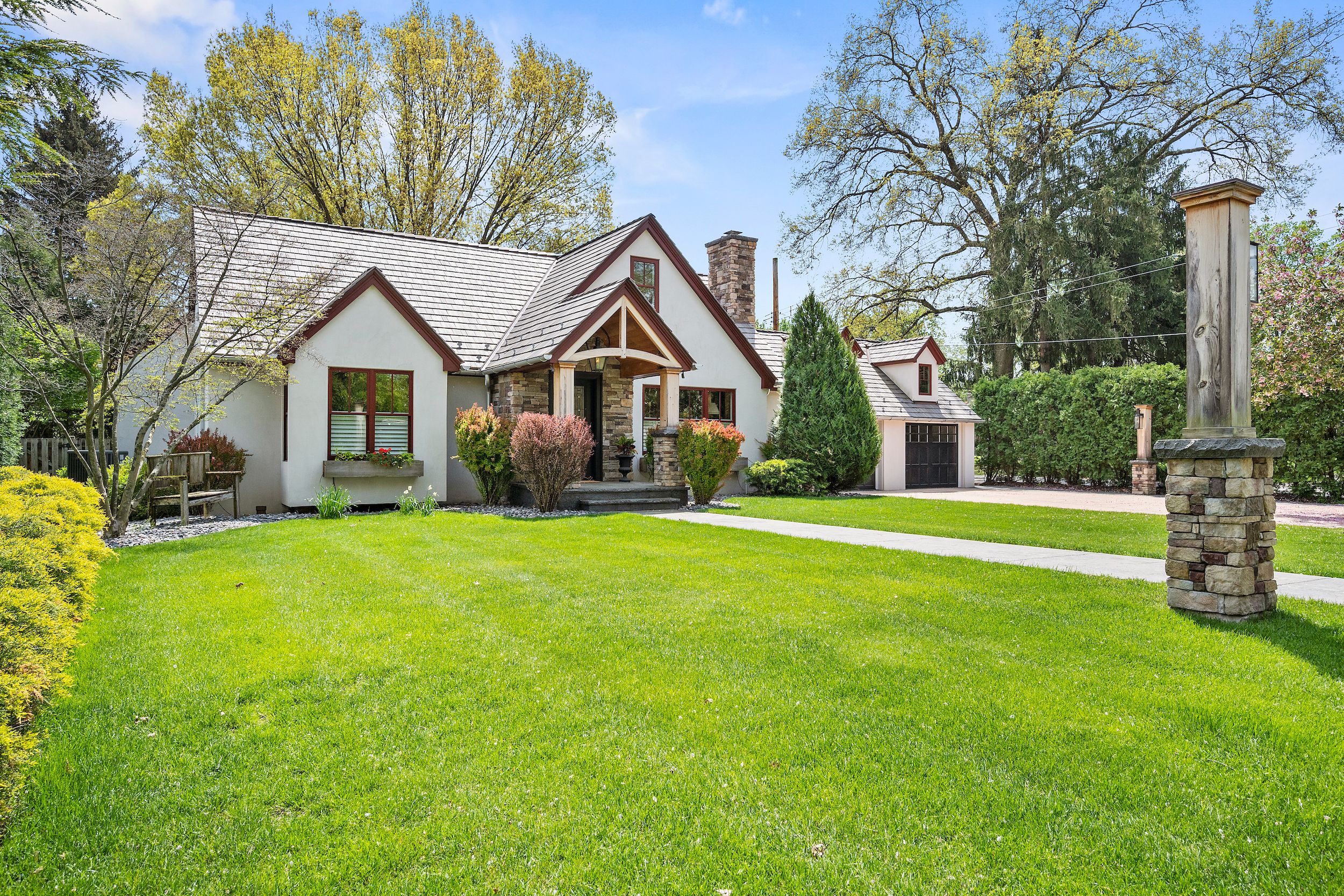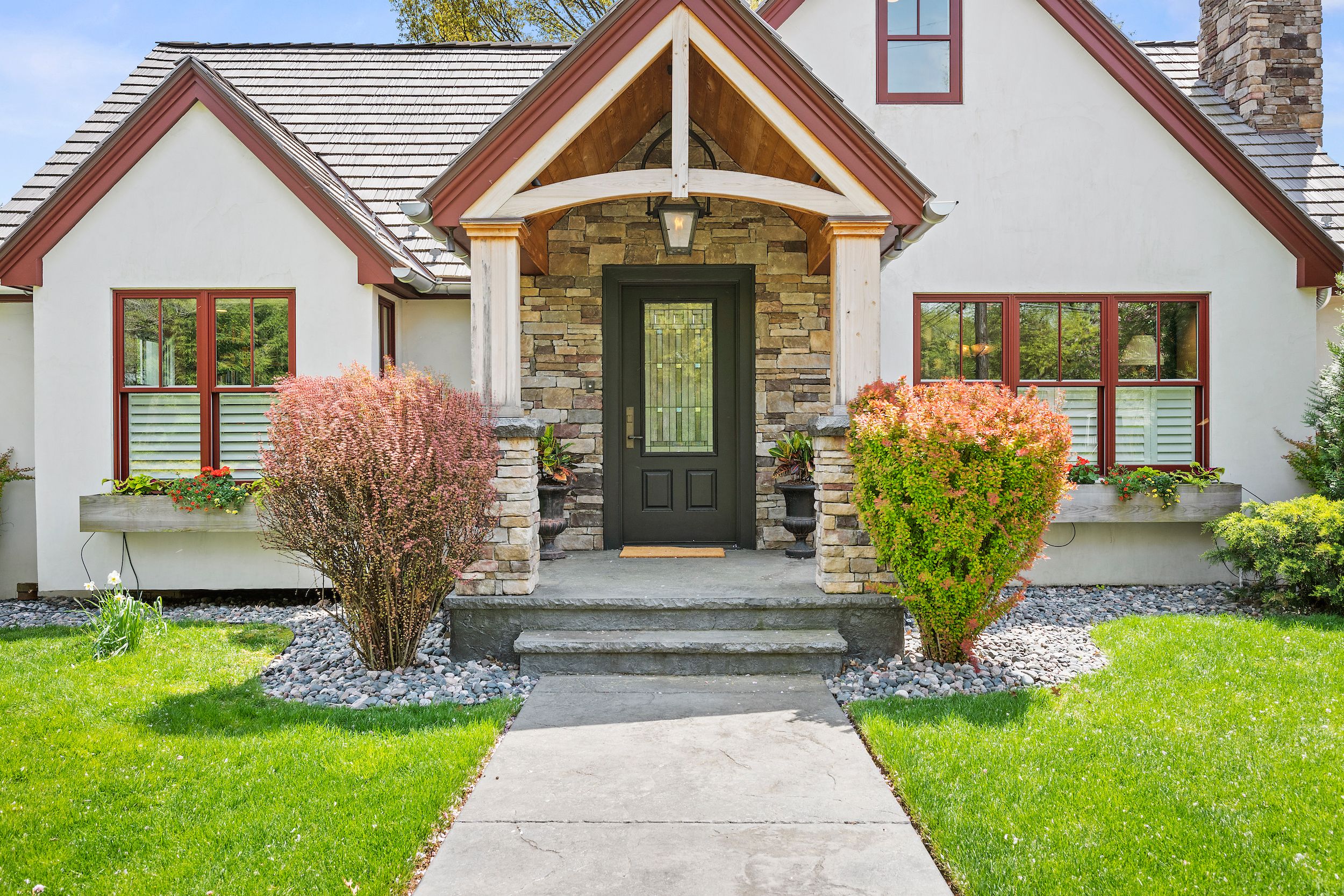Just a few blocks from the heart of Sewickley Village, 406 Edgeworth Lane offers easy, elegant living with standout first floor features and exceptional outdoor entertaining space. Carefully reimagined by its current owners, this home blends timeless character with high end upgrades in a location that puts shops, restaurants and community life within easy reach.
Inside, the layout flows effortlessly with thoughtful spaces for everyday comfort and lively gatherings. The main level primary suite is a highlight, designed for simplicity and style with multiple custom closets, a separate dressing area with its own sink and a main floor laundry tucked neatly into the suite. The spa like bath includes a soaking tub, level entry walk-in shower and striking black and white marble floors laid in a timeless geometric pattern.
You’ll love spending time in the great room, centered around a gas fireplace with a hand-stuccoed surround and reclaimed vintage marble hearth. Large sliding doors open to the backyard, inviting in natural light and creating a seamless indoor-outdoor connection. The nearby dining room offers another comfortable gathering space, with a Titanium leathered granite fireplace, gold leaf ceiling accents and custom built-ins that elevate your dinner parties or holiday traditions.
The kitchen is smartly designed for both casual meals and larger entertaining. Black stained alderwood cabinetry pairs with Calcutta marble counters, Rocky Mountain Hardware and a stainless topped center island. Open shelving gives the space a collected, commercial style edge. Appliances include a Wolf four burner gas range, Miele panel front dishwasher and a microwave drawer, while a screened Dutch door connects directly to the grilling patio for easy outdoor access.
Upstairs, two additional bedrooms each enjoy newly renovated full baths featuring onyx flooring, antique Louis XV style vanities with marble tops and soaking tub and showers with solid quartz surrounds. A finished lower level adds more flexibility with two separate living areas, a powder room with onyx flooring and a stainless steel rolling storage system, perfect for hobbies, movie nights or visiting guests.
The outdoor space that truly sets this home apart. A poured and stamped concrete patio and partially covered entertaining terrace anchor the backyard, creating the perfect retreat. The custom outdoor kitchen includes a Wolf gas grill (hard lined), Green Egg smoker, sink and cypress cabinetry accented by reclaimed rusted corrugated metal fronts. Built in gas heaters, ceiling fans, pendant lighting and Bevolo Governor Original Bracket lanterns extend your enjoyment year round. The pergola and built in bench seating, crafted from weather resistant cypress, include integrated electrical outlets, perfect for lights, sound or evening ambiance.
The fenced backyard is beautifully landscaped and fully irrigated, with raised beds, a limestone based shed and a surprising edible garden that includes espaliered Red Delicious and Granny Smith apple trees, a Stella cherry, blueberries, blackberries, strawberries and even asparagus.
Major improvements extend beyond the aesthetic. The home features new Pella integrated Rolscreen windows, a DaVinci multi width composite shake roof (Aged Cedar), a whole house Generac generator, zoned HVAC, Lutron smart lighting, Sonos sound and strategically placed Wi-Fi boosters.
406 Edgeworth Lane is more than a beautiful home, it’s a lifestyle property designed for comfort, ease and memorable gatherings. Whether you're enjoying the garden, hosting friends on the terrace or savoring a quiet evening by the fire, this home delivers the best of Village living, inside and out.


