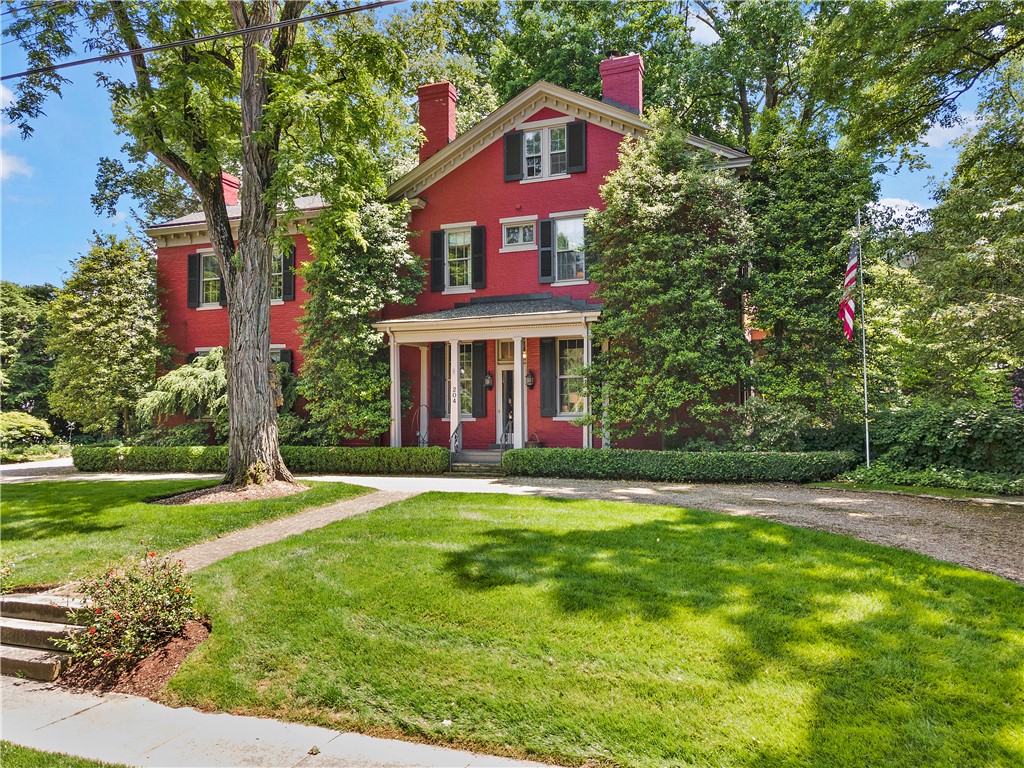Local Realty Service Provided By: Coldwell Banker Laurel Ridge Realty

204 Edgeworth Ln, Edgeworth, PA 15143
$1,504,000
5
Beds
5
Baths
5,676
Sq Ft
Single Family
Sold
Listed by
Liza B Christ
Bought with COMPASS PENNSYLVANIA, LLC
Piatt Sotheby'S International Realty
MLS#
1655871
Source:
PA WPN
Sorry, we are unable to map this address
About This Home
Home Facts
Single Family
5 Baths
5 Bedrooms
Built in 1856
Price Summary
1,750,000
$308 per Sq. Ft.
MLS #:
1655871
Sold:
August 26, 2024
Rooms & Interior
Bedrooms
Total Bedrooms:
5
Bathrooms
Total Bathrooms:
5
Full Bathrooms:
4
Interior
Living Area:
5,676 Sq. Ft.
Structure
Structure
Building Area:
5,676 Sq. Ft.
Year Built:
1856
Lot
Lot Size (Sq. Ft):
41,033
Finances & Disclosures
Price:
$1,750,000
Price per Sq. Ft:
$308 per Sq. Ft.
Last Updated November 12, 2024. Information deemed reliable but not guaranteed. Information is provided exclusively for consumers' personal, non-commercial use and may not be used for any purpose other than to identify prospective properties consumers may be interested in purchasing.