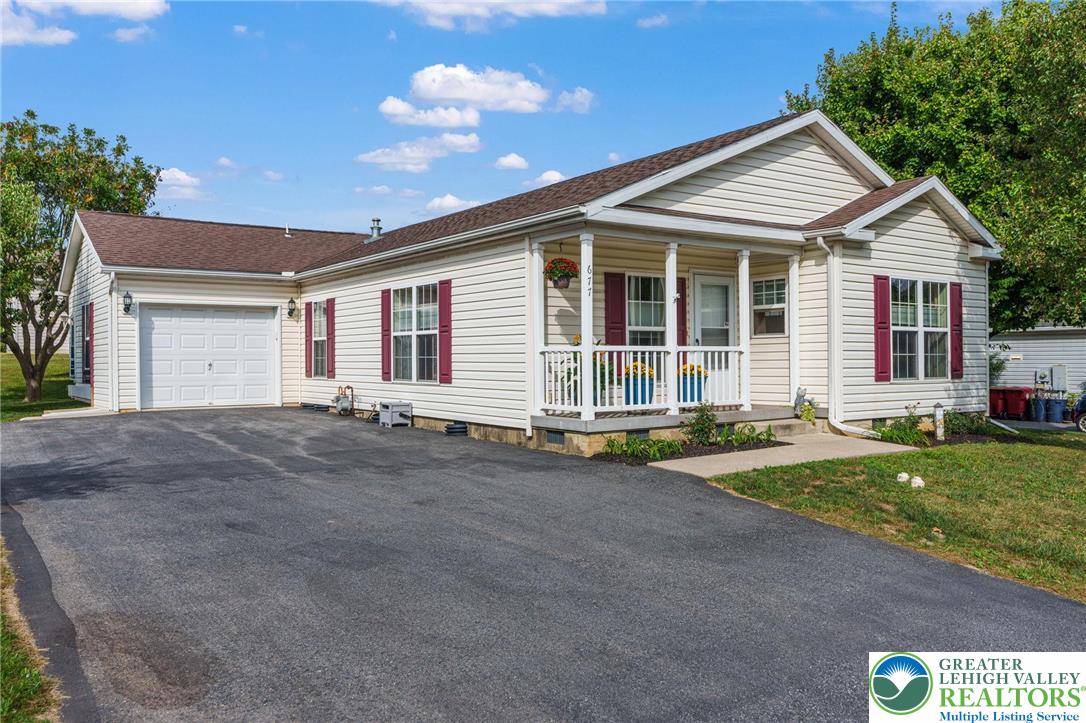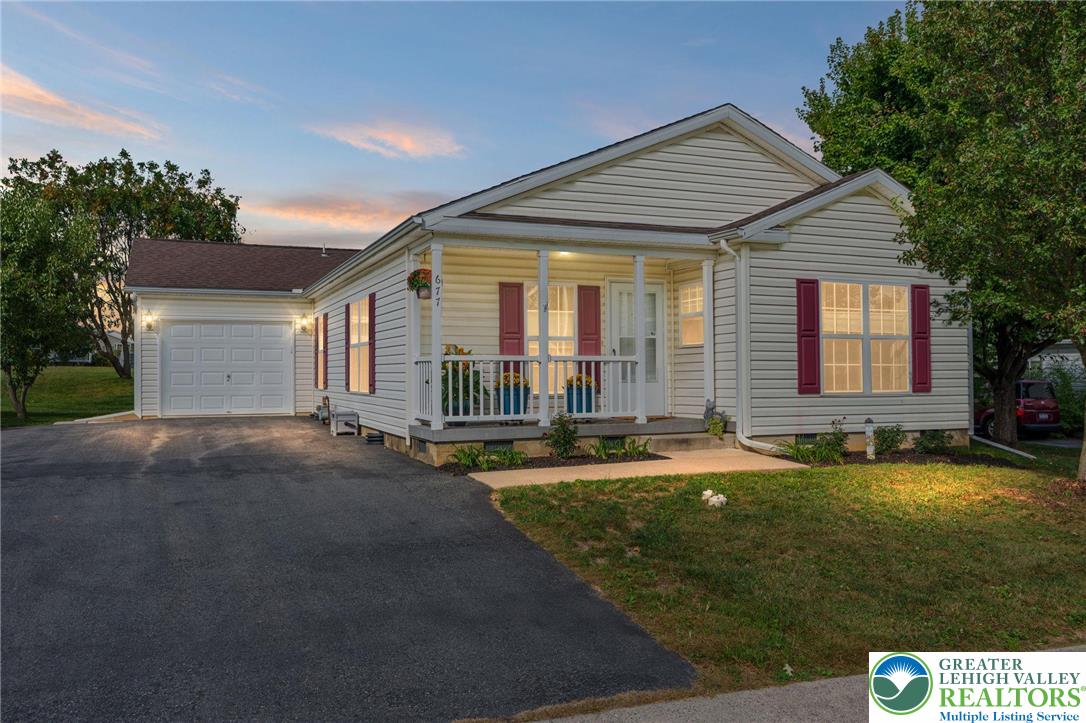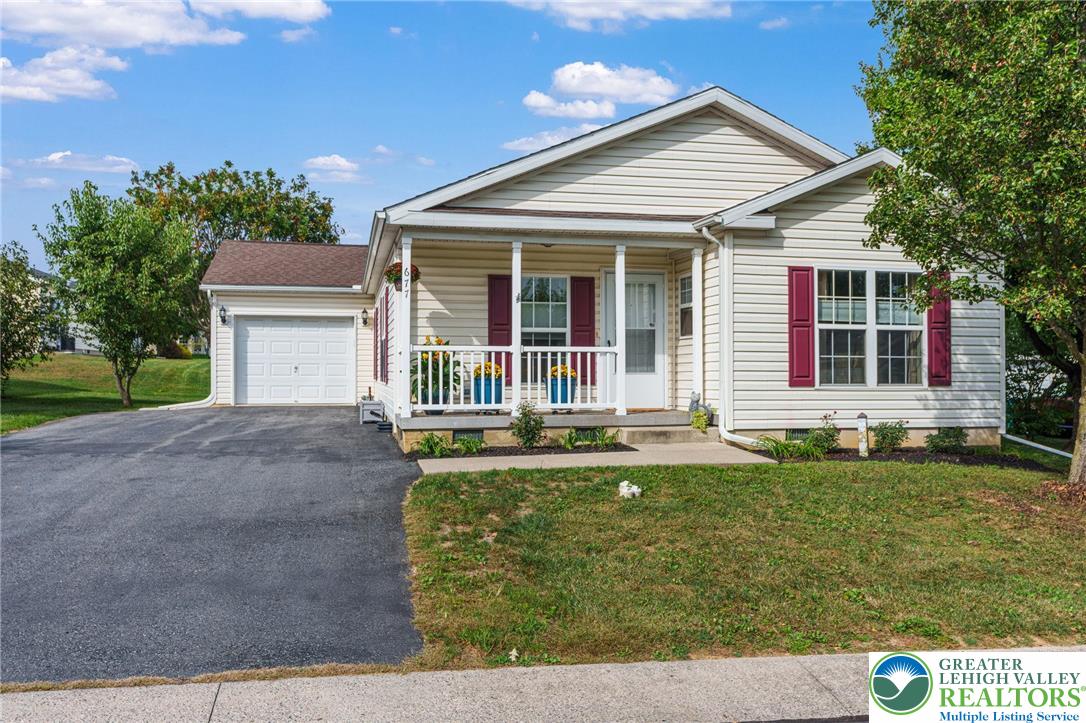


Listed by
Maggie Schaffer
RE/MAX Real Estate
Last updated:
November 10, 2025, 11:42 PM
MLS#
766225
Source:
PA LVAR
About This Home
Home Facts
Manufactured
2 Baths
2 Bedrooms
Built in 2006
Price Summary
249,900
$146 per Sq. Ft.
MLS #:
766225
Last Updated:
November 10, 2025, 11:42 PM
Added:
a month ago
Rooms & Interior
Bedrooms
Total Bedrooms:
2
Bathrooms
Total Bathrooms:
2
Full Bathrooms:
2
Interior
Living Area:
1,708 Sq. Ft.
Structure
Structure
Architectural Style:
ModularPrefab, Ranch
Building Area:
1,708 Sq. Ft.
Year Built:
2006
Finances & Disclosures
Price:
$249,900
Price per Sq. Ft:
$146 per Sq. Ft.
See this home in person
Attend an upcoming open house
Sun, Nov 23
01:00 PM - 03:00 PMContact an Agent
Yes, I would like more information from Coldwell Banker. Please use and/or share my information with a Coldwell Banker agent to contact me about my real estate needs.
By clicking Contact I agree a Coldwell Banker Agent may contact me by phone or text message including by automated means and prerecorded messages about real estate services, and that I can access real estate services without providing my phone number. I acknowledge that I have read and agree to the Terms of Use and Privacy Notice.
Contact an Agent
Yes, I would like more information from Coldwell Banker. Please use and/or share my information with a Coldwell Banker agent to contact me about my real estate needs.
By clicking Contact I agree a Coldwell Banker Agent may contact me by phone or text message including by automated means and prerecorded messages about real estate services, and that I can access real estate services without providing my phone number. I acknowledge that I have read and agree to the Terms of Use and Privacy Notice.