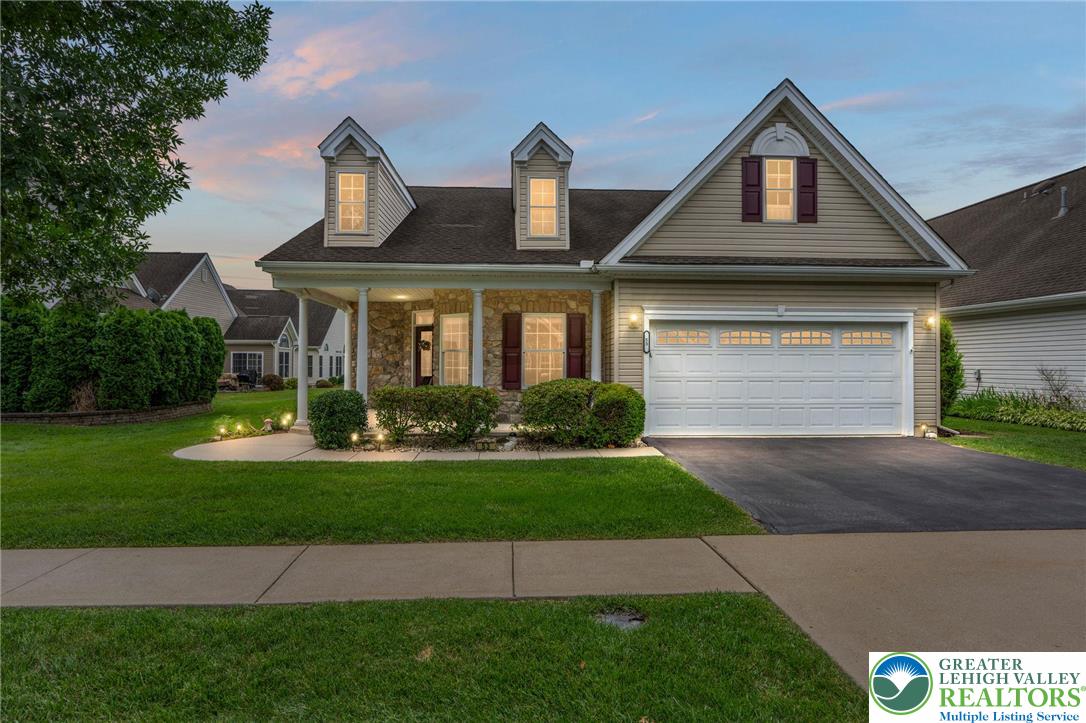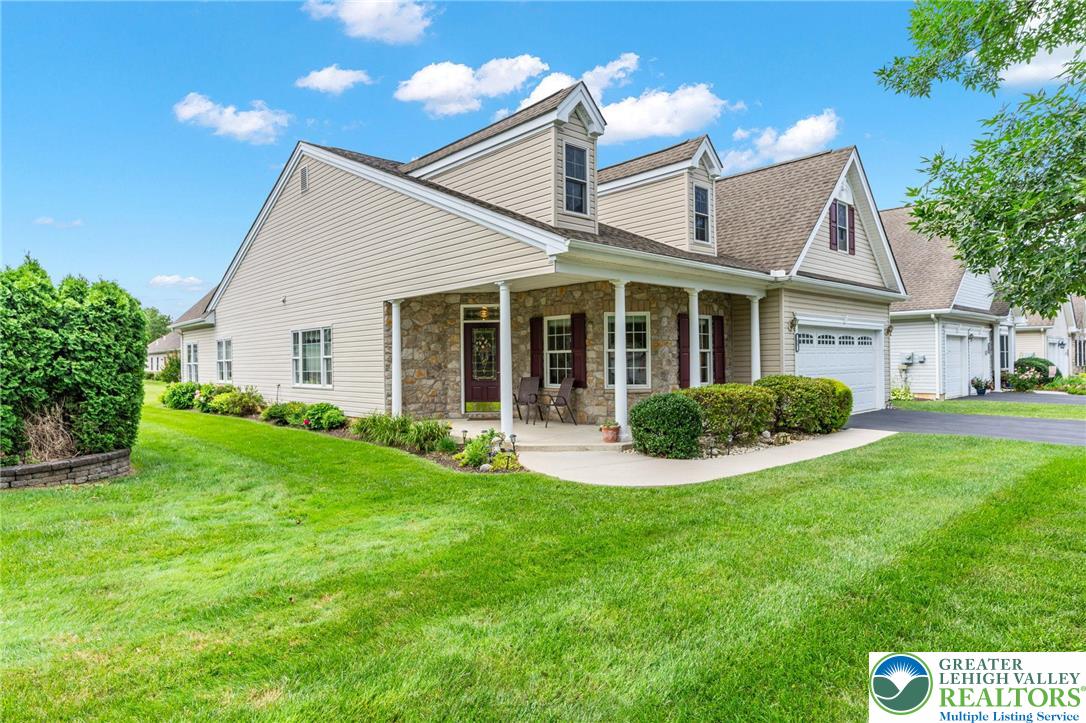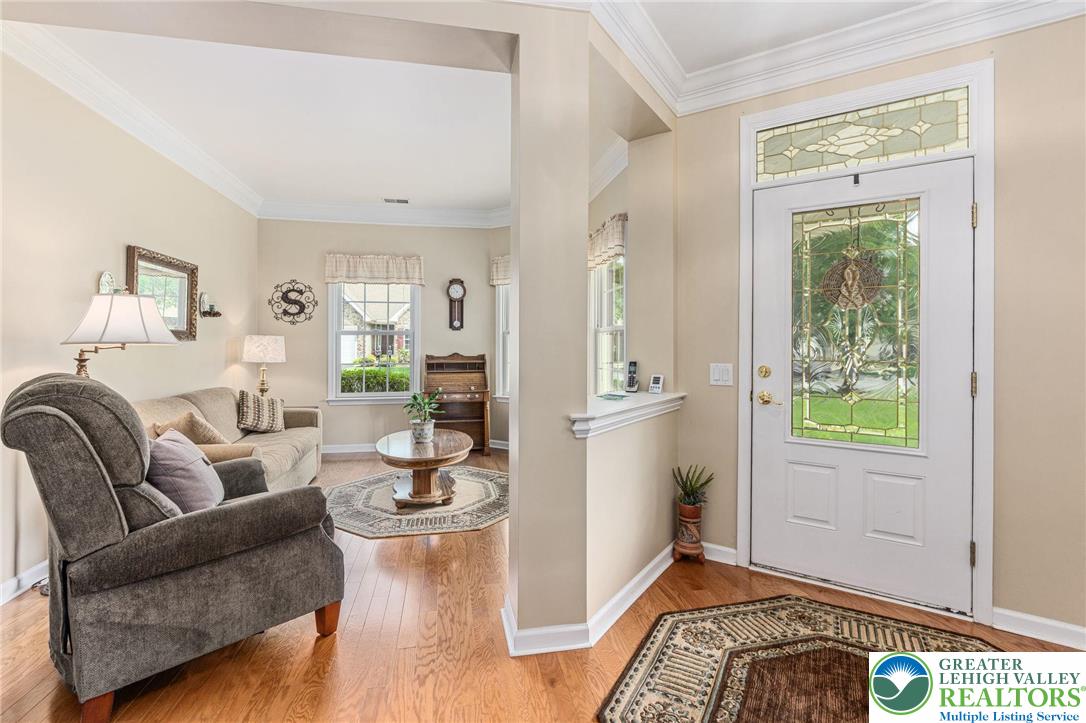


Zillow, Inc
Last updated:
July 22, 2025, 10:05 AM
MLS#
761508
Source:
PA LVAR
About This Home
Home Facts
Single Family
3 Baths
2 Bedrooms
Built in 2006
Price Summary
525,000
$238 per Sq. Ft.
MLS #:
761508
Last Updated:
July 22, 2025, 10:05 AM
Added:
1 day(s) ago
Rooms & Interior
Bedrooms
Total Bedrooms:
2
Bathrooms
Total Bathrooms:
3
Full Bathrooms:
2
Interior
Living Area:
2,197 Sq. Ft.
Structure
Structure
Building Area:
2,197 Sq. Ft.
Year Built:
2006
Finances & Disclosures
Price:
$525,000
Price per Sq. Ft:
$238 per Sq. Ft.
See this home in person
Attend an upcoming open house
Sat, Jul 26
11:00 AM - 01:00 PMSun, Jul 27
11:00 AM - 01:00 PMContact an Agent
Yes, I would like more information from Coldwell Banker. Please use and/or share my information with a Coldwell Banker agent to contact me about my real estate needs.
By clicking Contact I agree a Coldwell Banker Agent may contact me by phone or text message including by automated means and prerecorded messages about real estate services, and that I can access real estate services without providing my phone number. I acknowledge that I have read and agree to the Terms of Use and Privacy Notice.
Contact an Agent
Yes, I would like more information from Coldwell Banker. Please use and/or share my information with a Coldwell Banker agent to contact me about my real estate needs.
By clicking Contact I agree a Coldwell Banker Agent may contact me by phone or text message including by automated means and prerecorded messages about real estate services, and that I can access real estate services without providing my phone number. I acknowledge that I have read and agree to the Terms of Use and Privacy Notice.