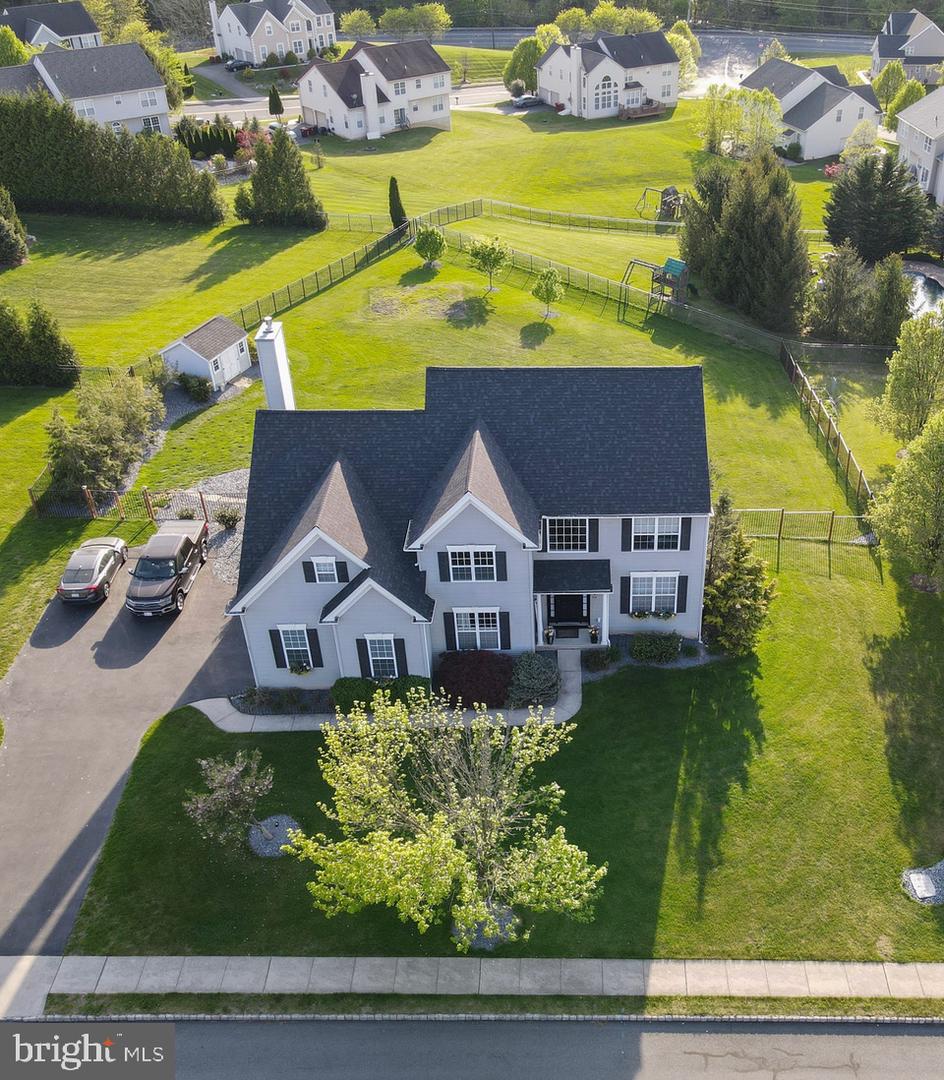Welcome! This home in the Estates at Bushkill Creek is truly wonderful. While close to shopping, a host of historical entertainment venues, amusement parks and skiing, you’ll find this quiet, private community of 25 homes. This lot is one of the premier sites, because it backs up to scenic, winding Bushkill Creek. Off in the distance, you’ll see all sorts of wildlife from your deck, including bald eagles. The main 5.4 mile Tatamy Trail with beautiful scenery, is just off the outskirts of the property and community. It can be used to access the Two Rivers Trailways, too. The owners have lovingly maintained and updated many things since 2019. Right after they moved in, over the course of 2020 they updated the Kitchen to granite countertops and put in all new appliances, including the washer and dryer. They fenced in the backyard and updated the color of the exterior shutters. Some new ceiling fans and recessed lighting was also updated or added. The majority of lighting in the house is Hue/App controlled, as an option, or you can still use the switches. In November 2023, a new patio door out to the deck was installed along with a new roof, which offers a 50 year transferrable warranty. The foyer stair railings were updated in 2024 and they also added some river rock to the landscaping outside. Last month they put in a new gas hot water heater and have painted in various areas over the last few years. This home is move in ready! The 2-Story Foyer with side staircase gives you a grand feel upon entry. On the main floor you’ll find a combination formal living and dining area. The designated office is also on this level along with a powder room, laundry and garage off to the left-side. The back of the house has a very large open concept gourmet Kitchen, Sunroom and sunken Family Room. While the current owners use the sunroom as their eat-in area, there is space in the Kitchen for its own table. The island and a bar-height area in the Sunroom also provide extra seating. This whole area is perfect for entertaining and connects up with the formal Dining/Living room area, too. The deck access is off the Sunroom and the views are truly magnificent. It’s a wonderful spot to sit and have your morning coffee or bbq and watch the sunset! The backyard is very flat and spacious, with room for a wonderful pool or backyard oasis. The Family Room has a back staircase that leads up to the 2nd-Story. Upstairs you’ll find a lovely Primary Suite, 2 generous sized Bedrooms that share a Jack & Jill combination Hall Bathroom, as well as a 4th Bedroom. The closets in all the ancillary bedrooms are very generous in size. The Primary Suite is very large, has a huge walk-in closet and the en-suite has his/her vanity space, a corner soaking tub and a large walk-in shower. The lower-level is not totally below ground. It does walk-out to the backyard and is flooded with light from the sliding glass door and windows. While not currently finished, it is ready for your stamp of design. There is a very unique sound-proof room that is currently used for podcasting and gaming. The lower-level footprint can potentially add another 1,500 sqft of living space, depending on how you finish it. Homes in the neighborhood rarely come up for sale! We encourage you to schedule your showing right away. We don’t think it will last long!
