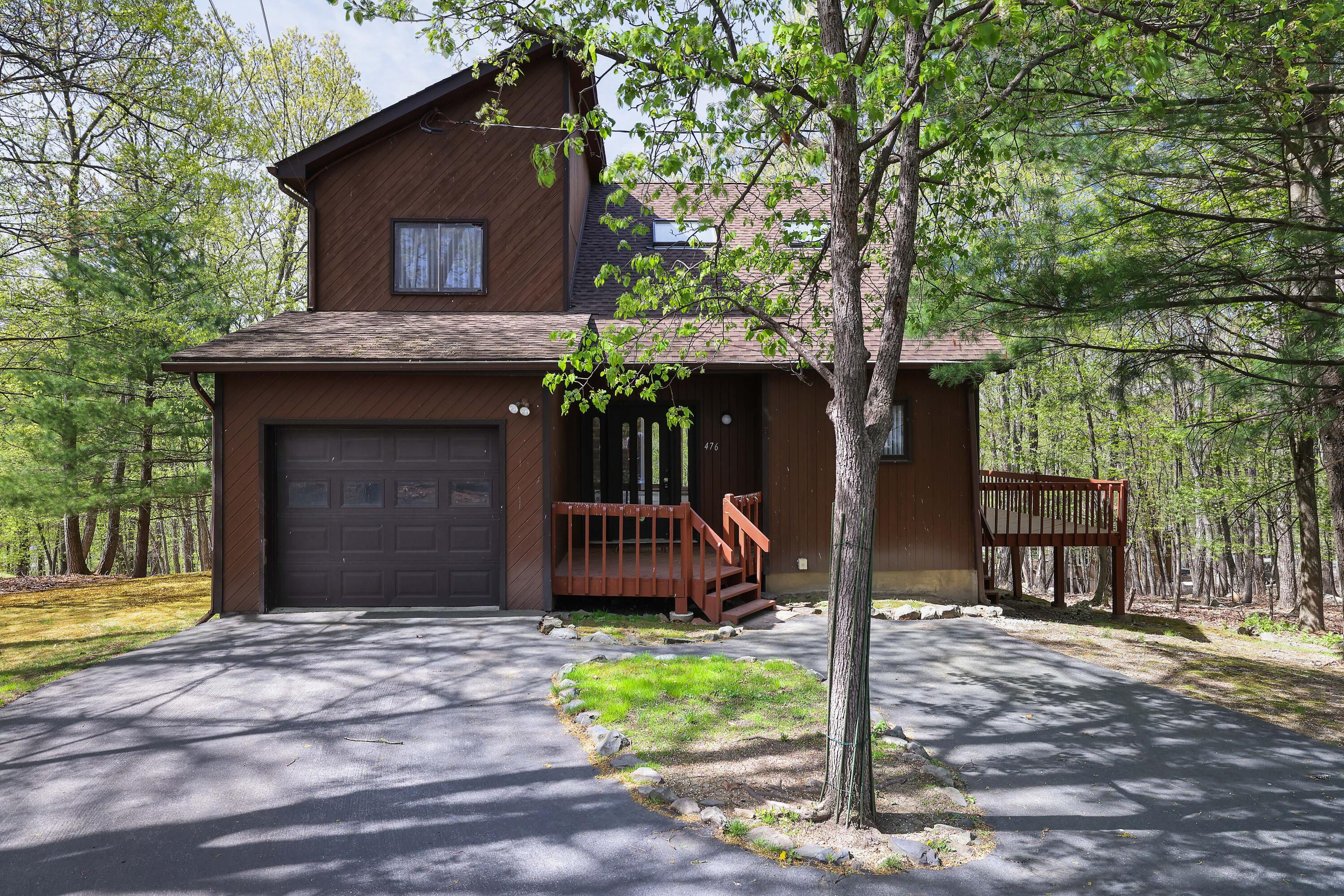Local Realty Service Provided By: Coldwell Banker Town & Country Properties

476 Hyland Drive, East Stroudsburg, PA 18301
$285,000
3
Beds
2
Baths
1,540
Sq Ft
Single Family
Sold
Listed by
Aron Cooper
Keller Williams Integrity
973-726-0088
MLS#
PM-131810
Source:
PA PMAR
Sorry, we are unable to map this address
About This Home
Home Facts
Single Family
2 Baths
3 Bedrooms
Built in 1989
Price Summary
327,400
$212 per Sq. Ft.
MLS #:
PM-131810
Sold:
December 18, 2025
Rooms & Interior
Bedrooms
Total Bedrooms:
3
Bathrooms
Total Bathrooms:
2
Full Bathrooms:
2
Interior
Living Area:
1,540 Sq. Ft.
Structure
Structure
Architectural Style:
Contemporary
Building Area:
1,540 Sq. Ft.
Year Built:
1989
Lot
Lot Size (Sq. Ft):
14,374
Finances & Disclosures
Price:
$327,400
Price per Sq. Ft:
$212 per Sq. Ft.
Source:PA PMAR
The information being provided by Pocono Mountains Assoc Of REALTORS® Mls is for the consumer’s personal, non-commercial use and may not be used for any purpose other than to identify prospective properties consumers may be interested in purchasing. The information is deemed reliable but not guaranteed and should therefore be independently verified. © 2026 Pocono Mountains Assoc Of REALTORS® Mls All rights reserved.