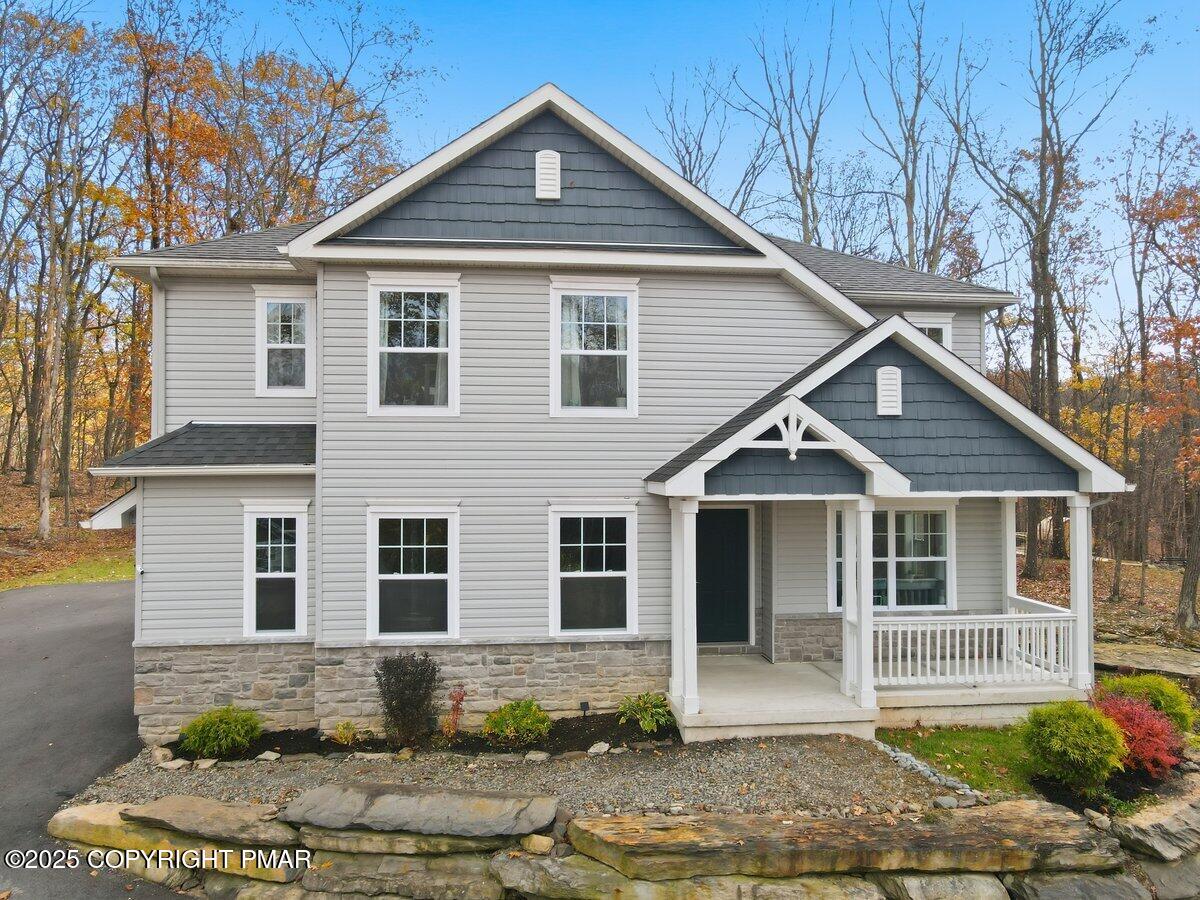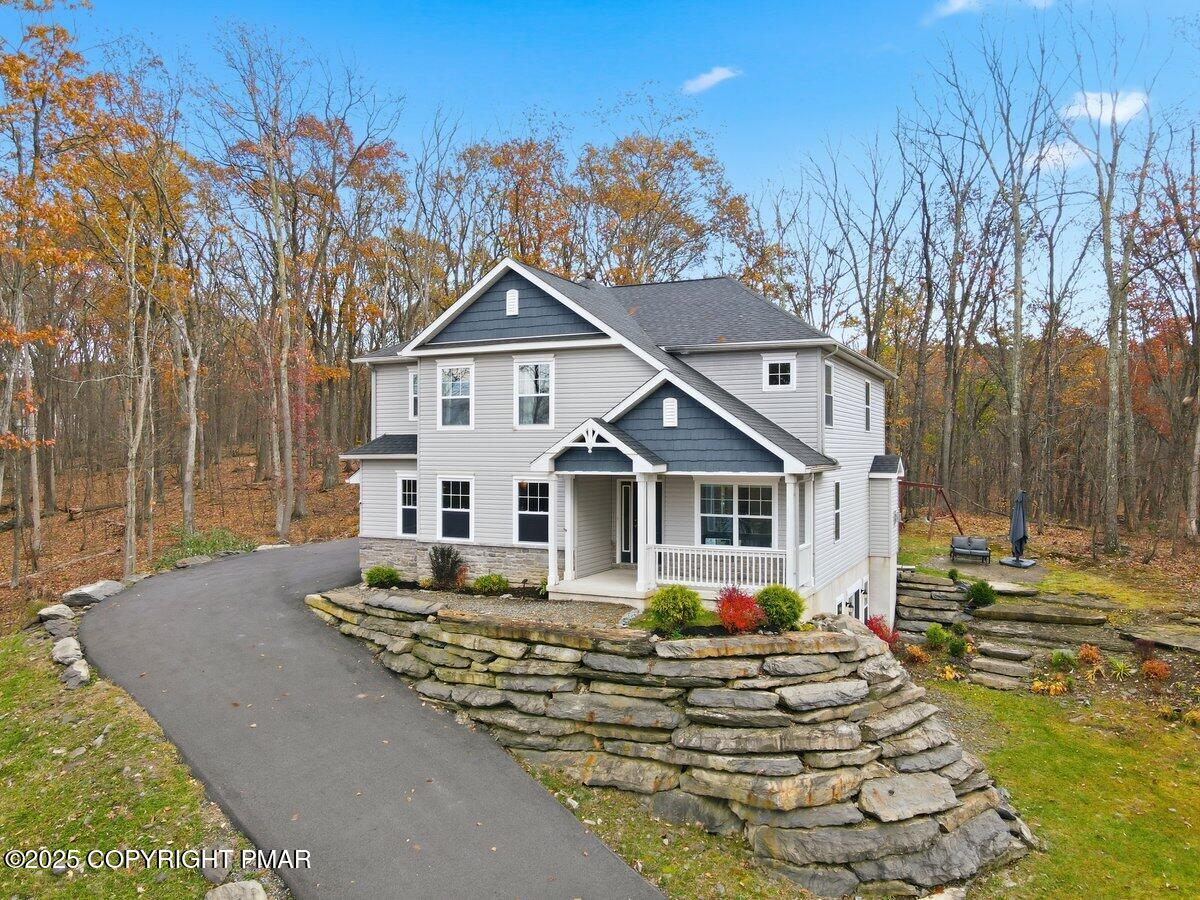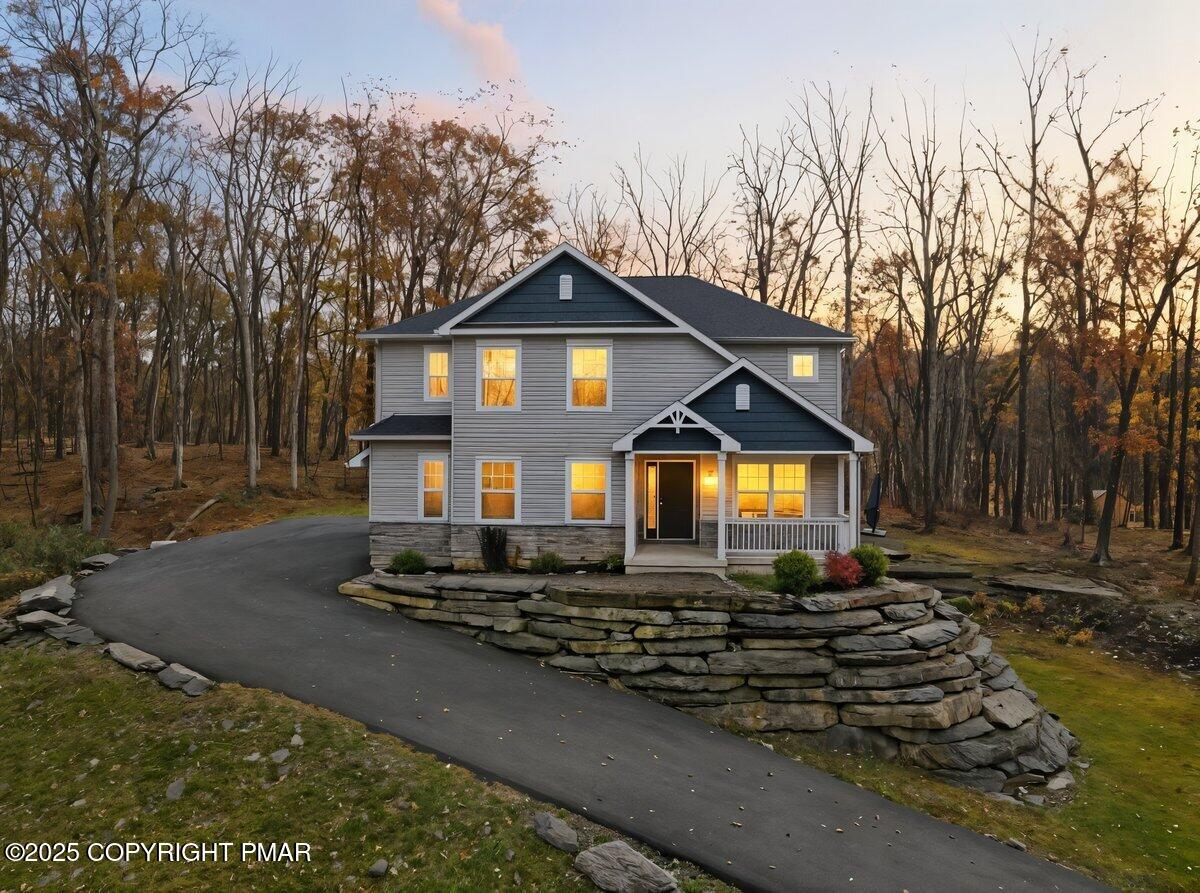


1005 Mckinley Way, East Stroudsburg, PA 18301
$464,900
4
Beds
3
Baths
2,393
Sq Ft
Single Family
Active
Listed by
Katherine Bennett
RE/MAX Crossroads
570-424-8850
Last updated:
November 17, 2025, 10:56 PM
MLS#
PM-137088
Source:
PA PMAR
About This Home
Home Facts
Single Family
3 Baths
4 Bedrooms
Built in 2018
Price Summary
464,900
$194 per Sq. Ft.
MLS #:
PM-137088
Last Updated:
November 17, 2025, 10:56 PM
Added:
14 day(s) ago
Rooms & Interior
Bedrooms
Total Bedrooms:
4
Bathrooms
Total Bathrooms:
3
Full Bathrooms:
2
Interior
Living Area:
2,393 Sq. Ft.
Structure
Structure
Architectural Style:
Colonial
Building Area:
3,380 Sq. Ft.
Year Built:
2018
Lot
Lot Size (Sq. Ft):
19,602
Finances & Disclosures
Price:
$464,900
Price per Sq. Ft:
$194 per Sq. Ft.
See this home in person
Attend an upcoming open house
Sat, Nov 22
01:30 PM - 03:30 PMContact an Agent
Yes, I would like more information from Coldwell Banker. Please use and/or share my information with a Coldwell Banker agent to contact me about my real estate needs.
By clicking Contact I agree a Coldwell Banker Agent may contact me by phone or text message including by automated means and prerecorded messages about real estate services, and that I can access real estate services without providing my phone number. I acknowledge that I have read and agree to the Terms of Use and Privacy Notice.
Contact an Agent
Yes, I would like more information from Coldwell Banker. Please use and/or share my information with a Coldwell Banker agent to contact me about my real estate needs.
By clicking Contact I agree a Coldwell Banker Agent may contact me by phone or text message including by automated means and prerecorded messages about real estate services, and that I can access real estate services without providing my phone number. I acknowledge that I have read and agree to the Terms of Use and Privacy Notice.