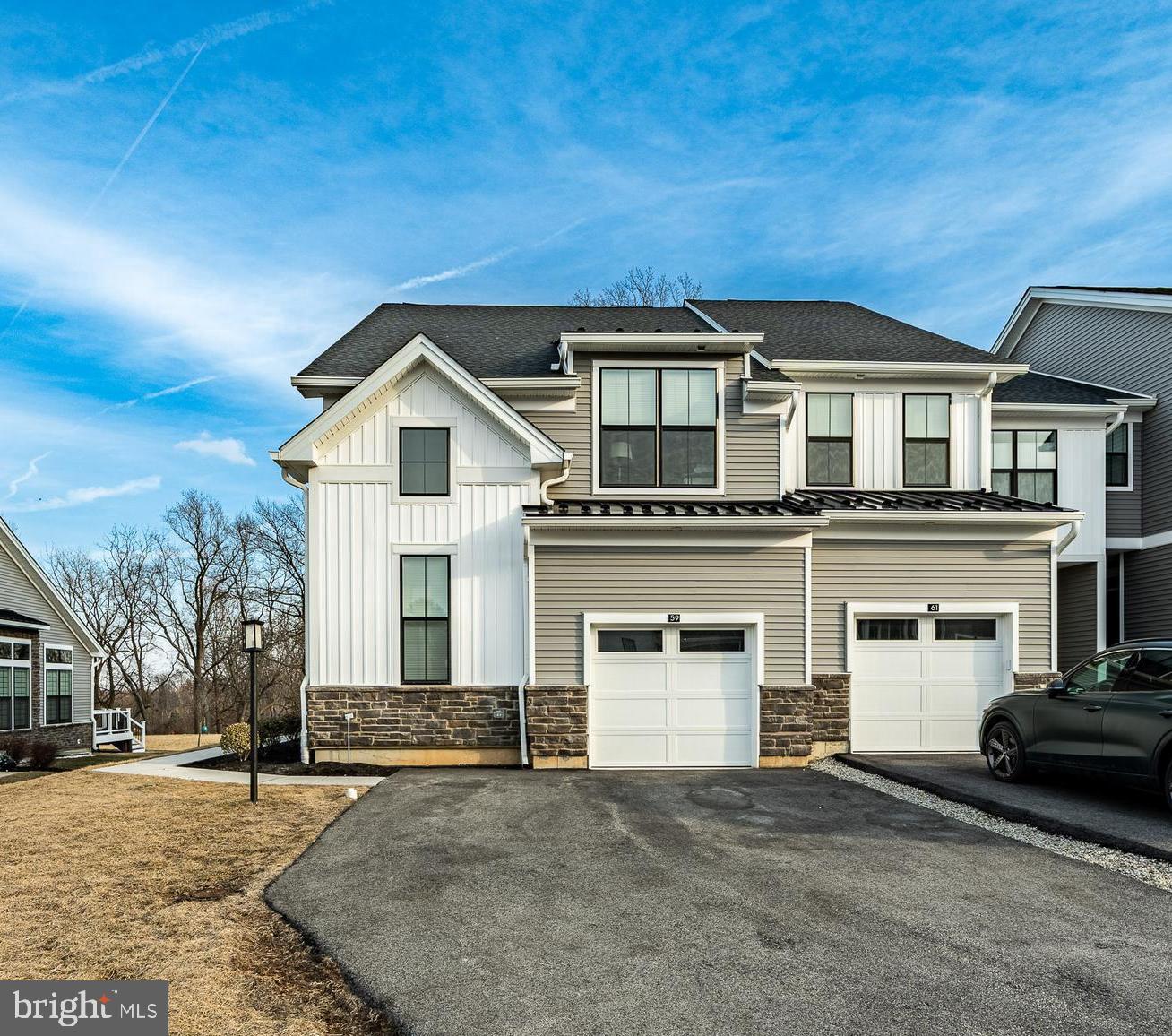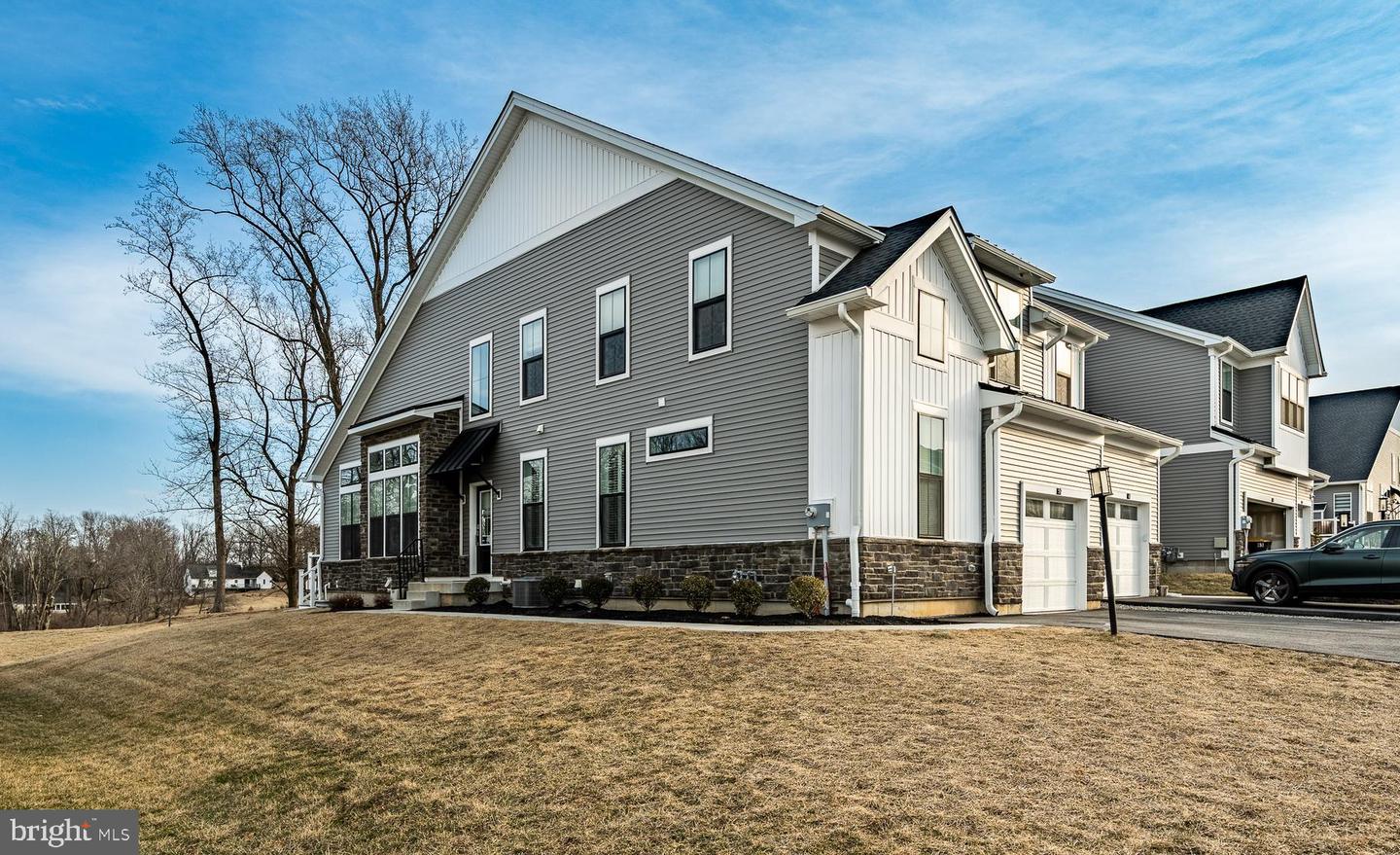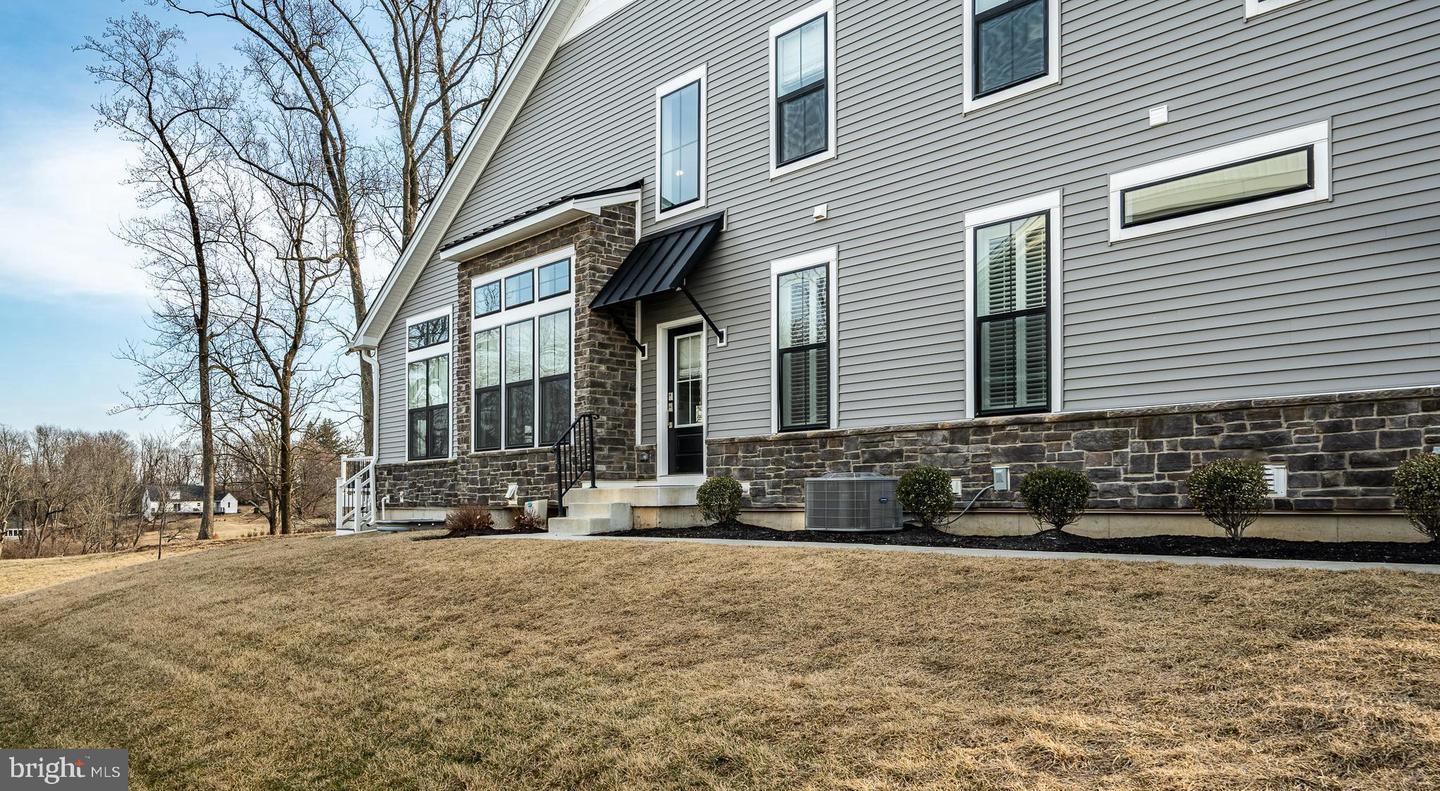


59 Umbrell Dr, Eagleville, PA 19403
$775,000
3
Beds
3
Baths
3,142
Sq Ft
Townhouse
Pending
Listed by
Rosanne Campanella
eXp Realty, LLC.
Last updated:
April 29, 2025, 07:32 AM
MLS#
PAMC2132100
Source:
BRIGHTMLS
About This Home
Home Facts
Townhouse
3 Baths
3 Bedrooms
Built in 2022
Price Summary
775,000
$246 per Sq. Ft.
MLS #:
PAMC2132100
Last Updated:
April 29, 2025, 07:32 AM
Added:
1 month(s) ago
Rooms & Interior
Bedrooms
Total Bedrooms:
3
Bathrooms
Total Bathrooms:
3
Full Bathrooms:
2
Interior
Living Area:
3,142 Sq. Ft.
Structure
Structure
Architectural Style:
Victorian
Building Area:
3,142 Sq. Ft.
Year Built:
2022
Lot
Lot Size (Sq. Ft):
4,791
Finances & Disclosures
Price:
$775,000
Price per Sq. Ft:
$246 per Sq. Ft.
Contact an Agent
Yes, I would like more information from Coldwell Banker. Please use and/or share my information with a Coldwell Banker agent to contact me about my real estate needs.
By clicking Contact I agree a Coldwell Banker Agent may contact me by phone or text message including by automated means and prerecorded messages about real estate services, and that I can access real estate services without providing my phone number. I acknowledge that I have read and agree to the Terms of Use and Privacy Notice.
Contact an Agent
Yes, I would like more information from Coldwell Banker. Please use and/or share my information with a Coldwell Banker agent to contact me about my real estate needs.
By clicking Contact I agree a Coldwell Banker Agent may contact me by phone or text message including by automated means and prerecorded messages about real estate services, and that I can access real estate services without providing my phone number. I acknowledge that I have read and agree to the Terms of Use and Privacy Notice.