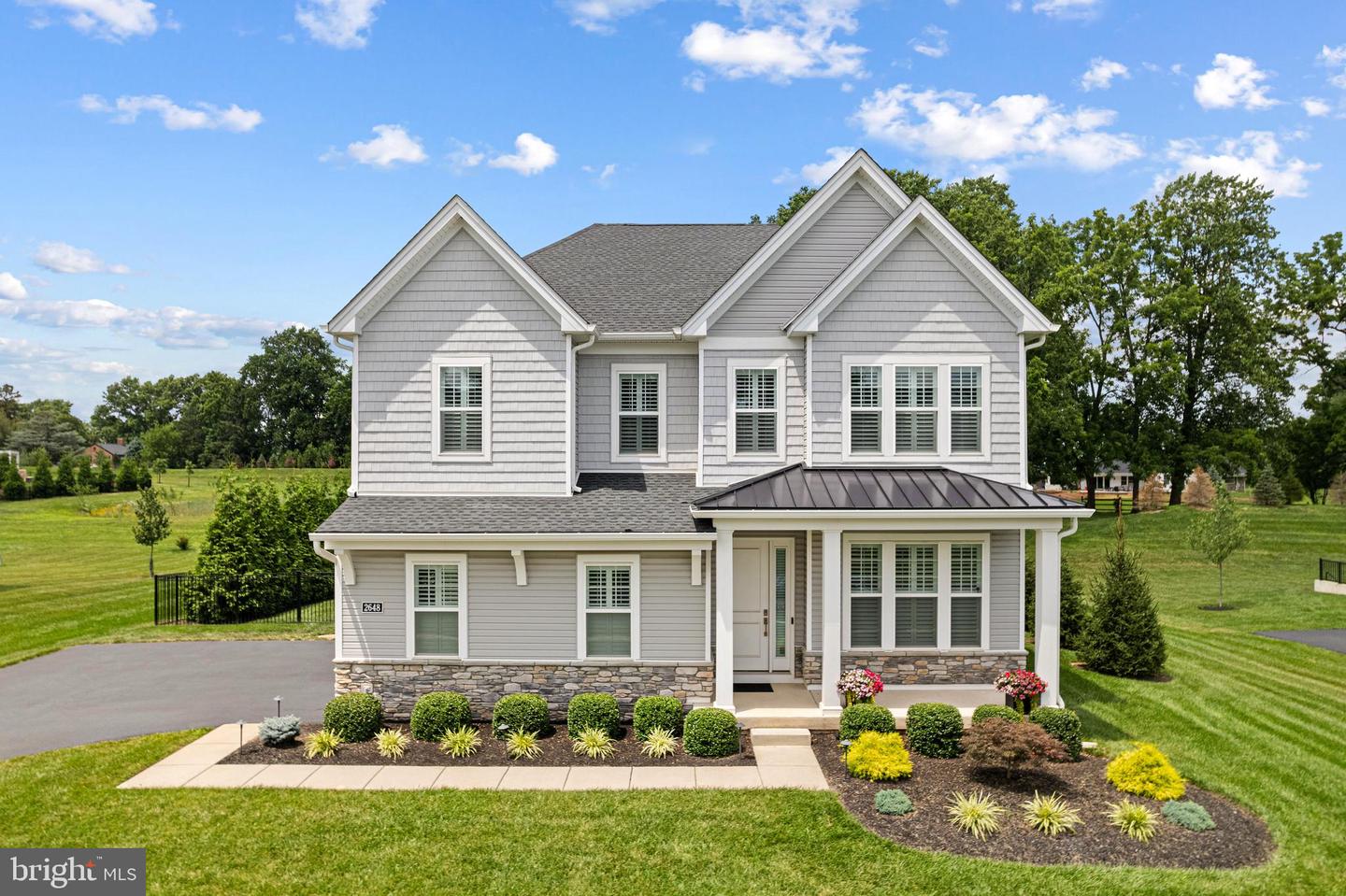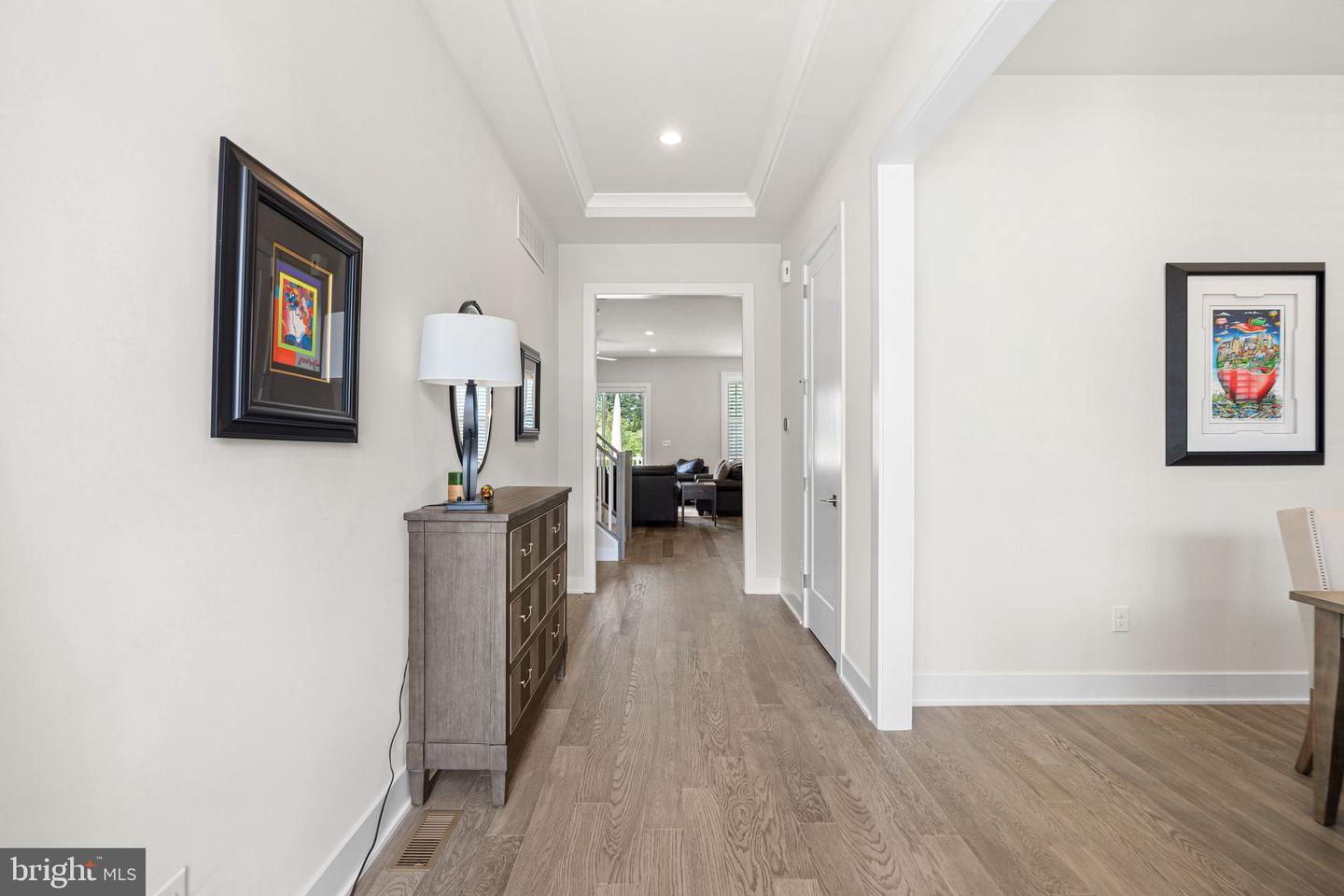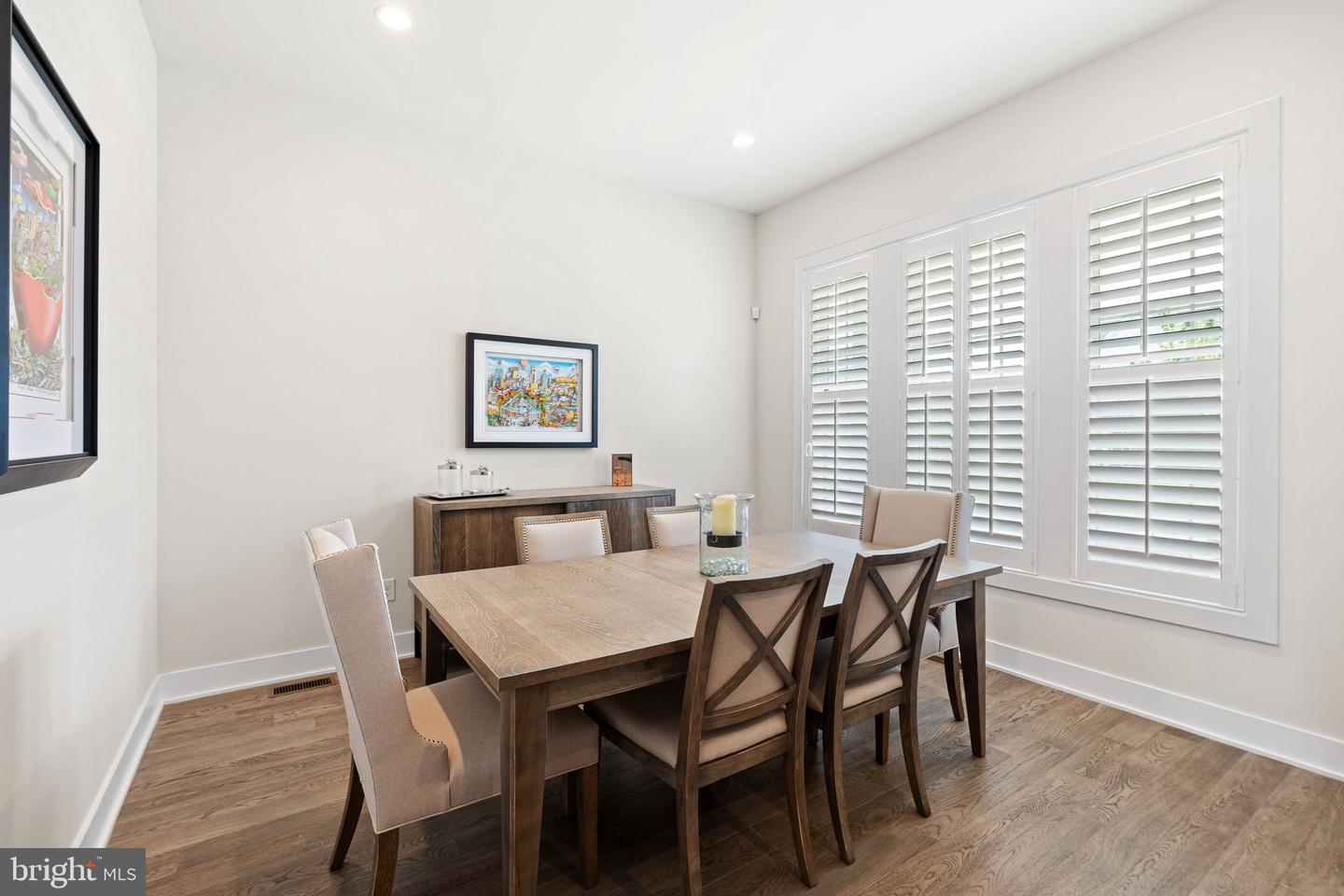


2648 Hawthorn Dr, Eagleville, PA 19403
$1,300,000
4
Beds
5
Baths
4,067
Sq Ft
Single Family
Pending
Listed by
Amanda S Reibstein
Nicole Marcum Rife
Compass Pennsylvania, LLC.
Last updated:
November 26, 2025, 08:49 AM
MLS#
PAMC2149098
Source:
BRIGHTMLS
About This Home
Home Facts
Single Family
5 Baths
4 Bedrooms
Built in 2022
Price Summary
1,300,000
$319 per Sq. Ft.
MLS #:
PAMC2149098
Last Updated:
November 26, 2025, 08:49 AM
Added:
2 month(s) ago
Rooms & Interior
Bedrooms
Total Bedrooms:
4
Bathrooms
Total Bathrooms:
5
Full Bathrooms:
3
Interior
Living Area:
4,067 Sq. Ft.
Structure
Structure
Architectural Style:
Contemporary
Building Area:
4,067 Sq. Ft.
Year Built:
2022
Lot
Lot Size (Sq. Ft):
16,117
Finances & Disclosures
Price:
$1,300,000
Price per Sq. Ft:
$319 per Sq. Ft.
Contact an Agent
Yes, I would like more information from Coldwell Banker. Please use and/or share my information with a Coldwell Banker agent to contact me about my real estate needs.
By clicking Contact I agree a Coldwell Banker Agent may contact me by phone or text message including by automated means and prerecorded messages about real estate services, and that I can access real estate services without providing my phone number. I acknowledge that I have read and agree to the Terms of Use and Privacy Notice.
Contact an Agent
Yes, I would like more information from Coldwell Banker. Please use and/or share my information with a Coldwell Banker agent to contact me about my real estate needs.
By clicking Contact I agree a Coldwell Banker Agent may contact me by phone or text message including by automated means and prerecorded messages about real estate services, and that I can access real estate services without providing my phone number. I acknowledge that I have read and agree to the Terms of Use and Privacy Notice.