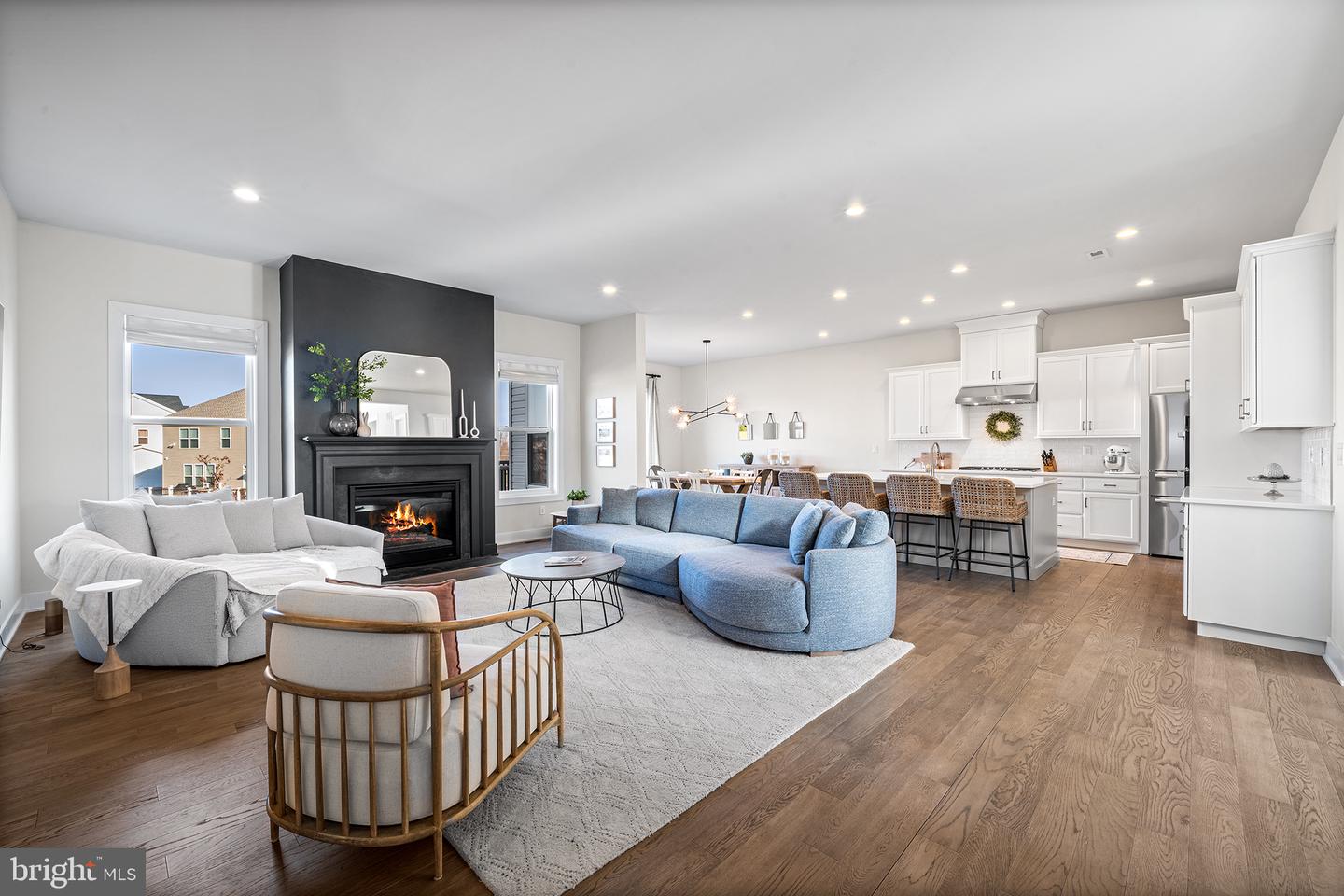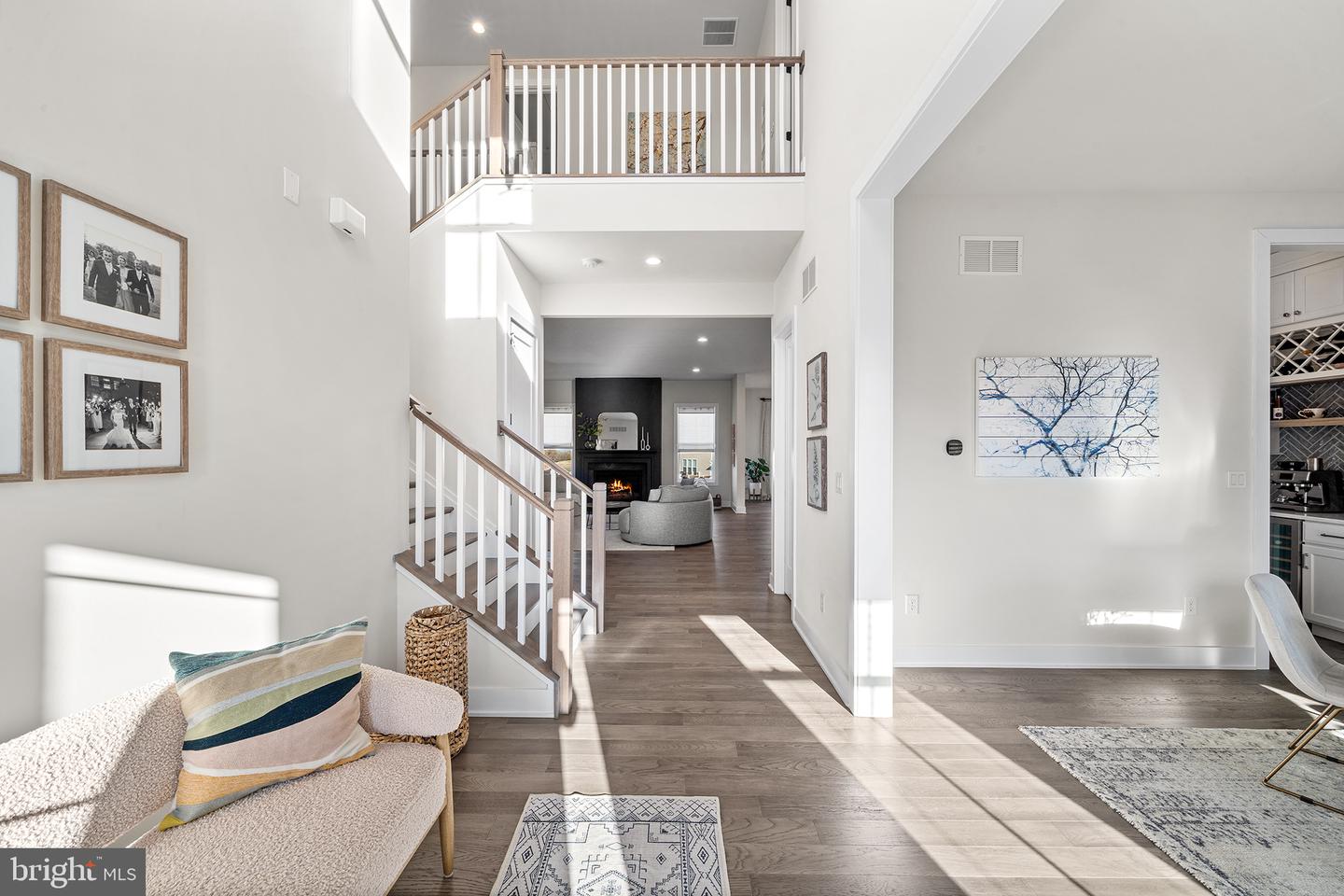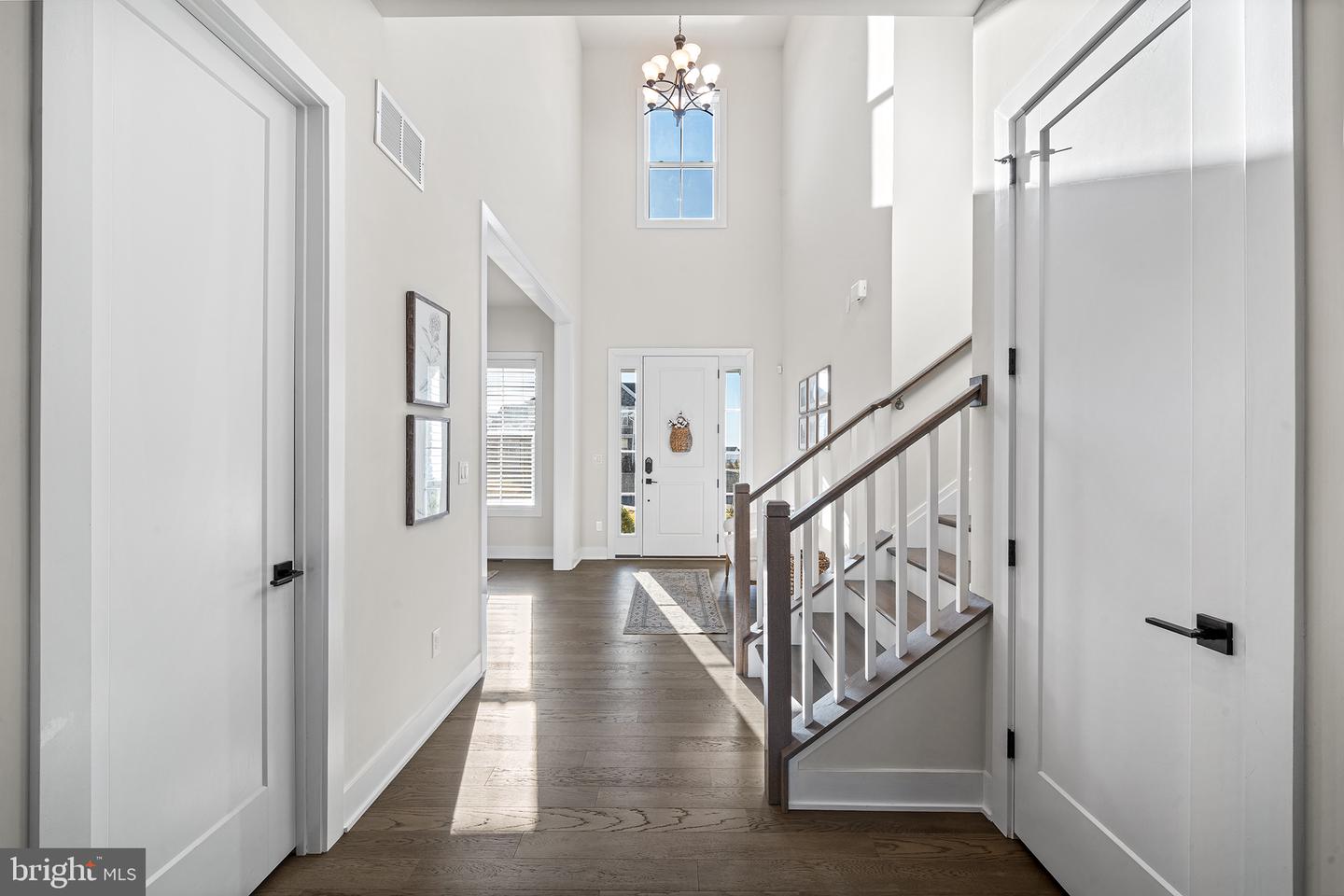


1902 Linden Way, Eagleville, PA 19403
Pending
Listed by
Binnie Bianco
Keller Williams Real Estate-Blue Bell
Last updated:
April 15, 2025, 07:31 AM
MLS#
PAMC2130778
Source:
BRIGHTMLS
About This Home
Home Facts
Single Family
4 Baths
4 Bedrooms
Built in 2021
Price Summary
1,399,900
$396 per Sq. Ft.
MLS #:
PAMC2130778
Last Updated:
April 15, 2025, 07:31 AM
Added:
1 month(s) ago
Rooms & Interior
Bedrooms
Total Bedrooms:
4
Bathrooms
Total Bathrooms:
4
Full Bathrooms:
3
Interior
Living Area:
3,535 Sq. Ft.
Structure
Structure
Architectural Style:
Colonial, Craftsman
Building Area:
3,535 Sq. Ft.
Year Built:
2021
Lot
Lot Size (Sq. Ft):
16,552
Finances & Disclosures
Price:
$1,399,900
Price per Sq. Ft:
$396 per Sq. Ft.
Contact an Agent
Yes, I would like more information from Coldwell Banker. Please use and/or share my information with a Coldwell Banker agent to contact me about my real estate needs.
By clicking Contact I agree a Coldwell Banker Agent may contact me by phone or text message including by automated means and prerecorded messages about real estate services, and that I can access real estate services without providing my phone number. I acknowledge that I have read and agree to the Terms of Use and Privacy Notice.
Contact an Agent
Yes, I would like more information from Coldwell Banker. Please use and/or share my information with a Coldwell Banker agent to contact me about my real estate needs.
By clicking Contact I agree a Coldwell Banker Agent may contact me by phone or text message including by automated means and prerecorded messages about real estate services, and that I can access real estate services without providing my phone number. I acknowledge that I have read and agree to the Terms of Use and Privacy Notice.