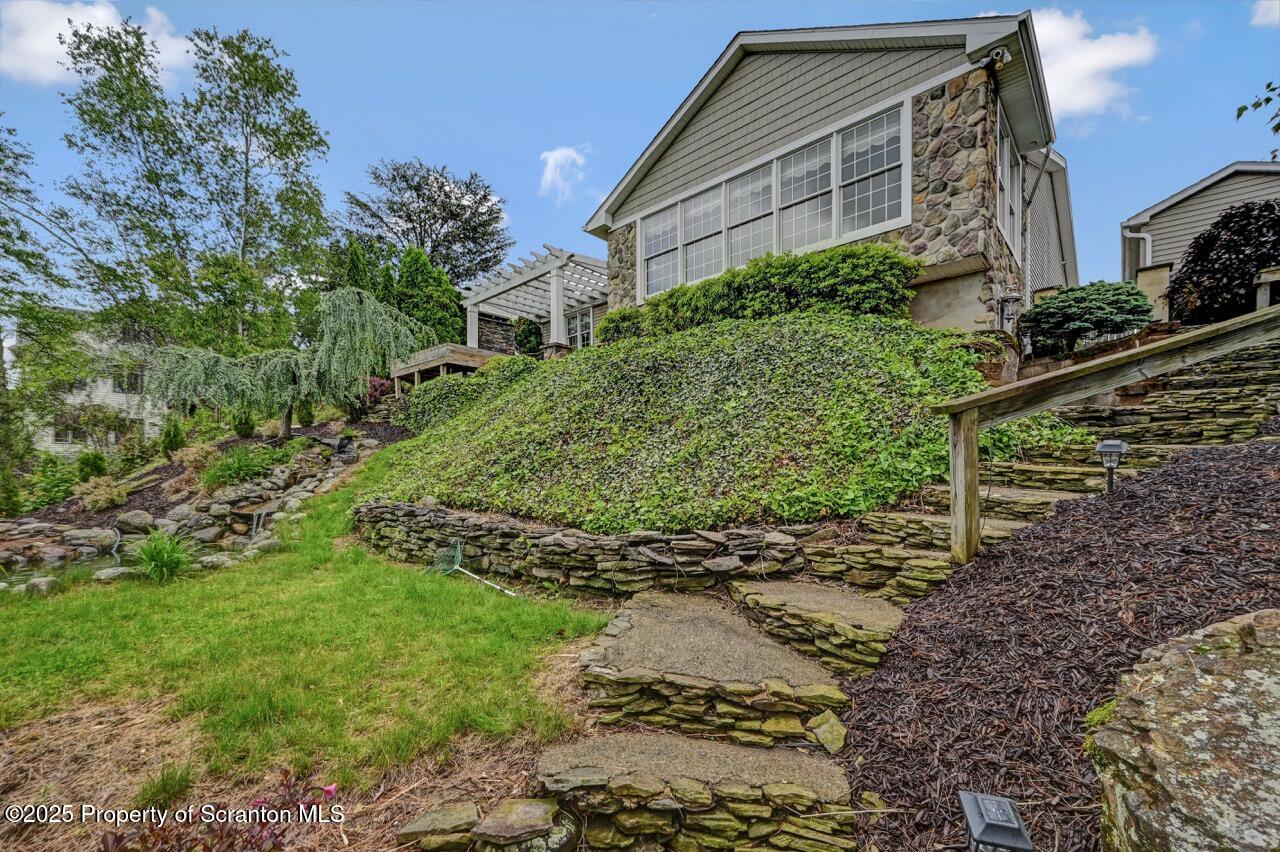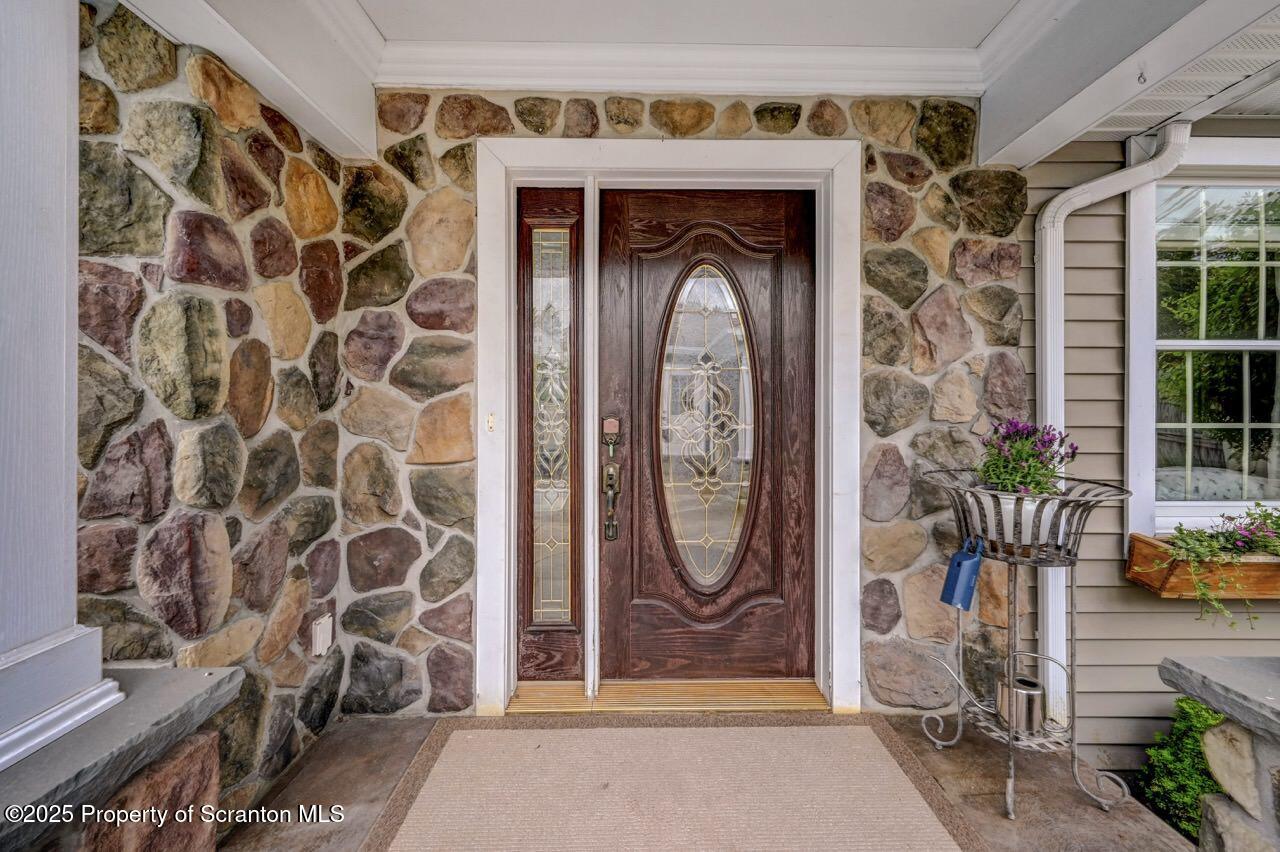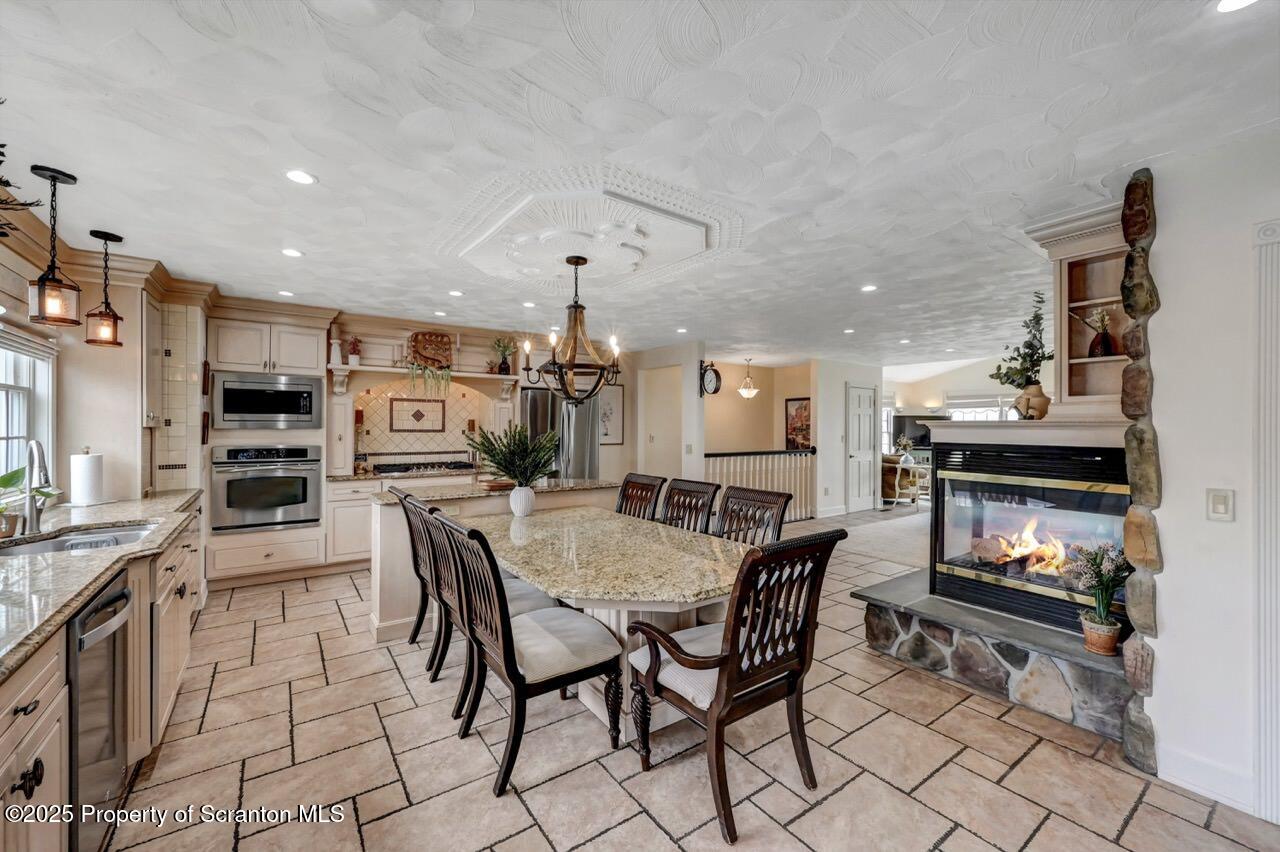


214 Oak Street, Dunmore, PA 18512
$465,000
3
Beds
3
Baths
2,973
Sq Ft
Single Family
Active
Listed by
Paul Marcks
Wayne Evans Realty
570-906-8600
Last updated:
June 18, 2025, 06:58 PM
MLS#
SC252533
Source:
PA GSBR
About This Home
Home Facts
Single Family
3 Baths
3 Bedrooms
Built in 1993
Price Summary
465,000
$156 per Sq. Ft.
MLS #:
SC252533
Last Updated:
June 18, 2025, 06:58 PM
Added:
24 day(s) ago
Rooms & Interior
Bedrooms
Total Bedrooms:
3
Bathrooms
Total Bathrooms:
3
Full Bathrooms:
2
Interior
Living Area:
2,973 Sq. Ft.
Structure
Structure
Architectural Style:
Raised Ranch
Building Area:
2,973 Sq. Ft.
Year Built:
1993
Finances & Disclosures
Price:
$465,000
Price per Sq. Ft:
$156 per Sq. Ft.
Contact an Agent
Yes, I would like more information from Coldwell Banker. Please use and/or share my information with a Coldwell Banker agent to contact me about my real estate needs.
By clicking Contact I agree a Coldwell Banker Agent may contact me by phone or text message including by automated means and prerecorded messages about real estate services, and that I can access real estate services without providing my phone number. I acknowledge that I have read and agree to the Terms of Use and Privacy Notice.
Contact an Agent
Yes, I would like more information from Coldwell Banker. Please use and/or share my information with a Coldwell Banker agent to contact me about my real estate needs.
By clicking Contact I agree a Coldwell Banker Agent may contact me by phone or text message including by automated means and prerecorded messages about real estate services, and that I can access real estate services without providing my phone number. I acknowledge that I have read and agree to the Terms of Use and Privacy Notice.