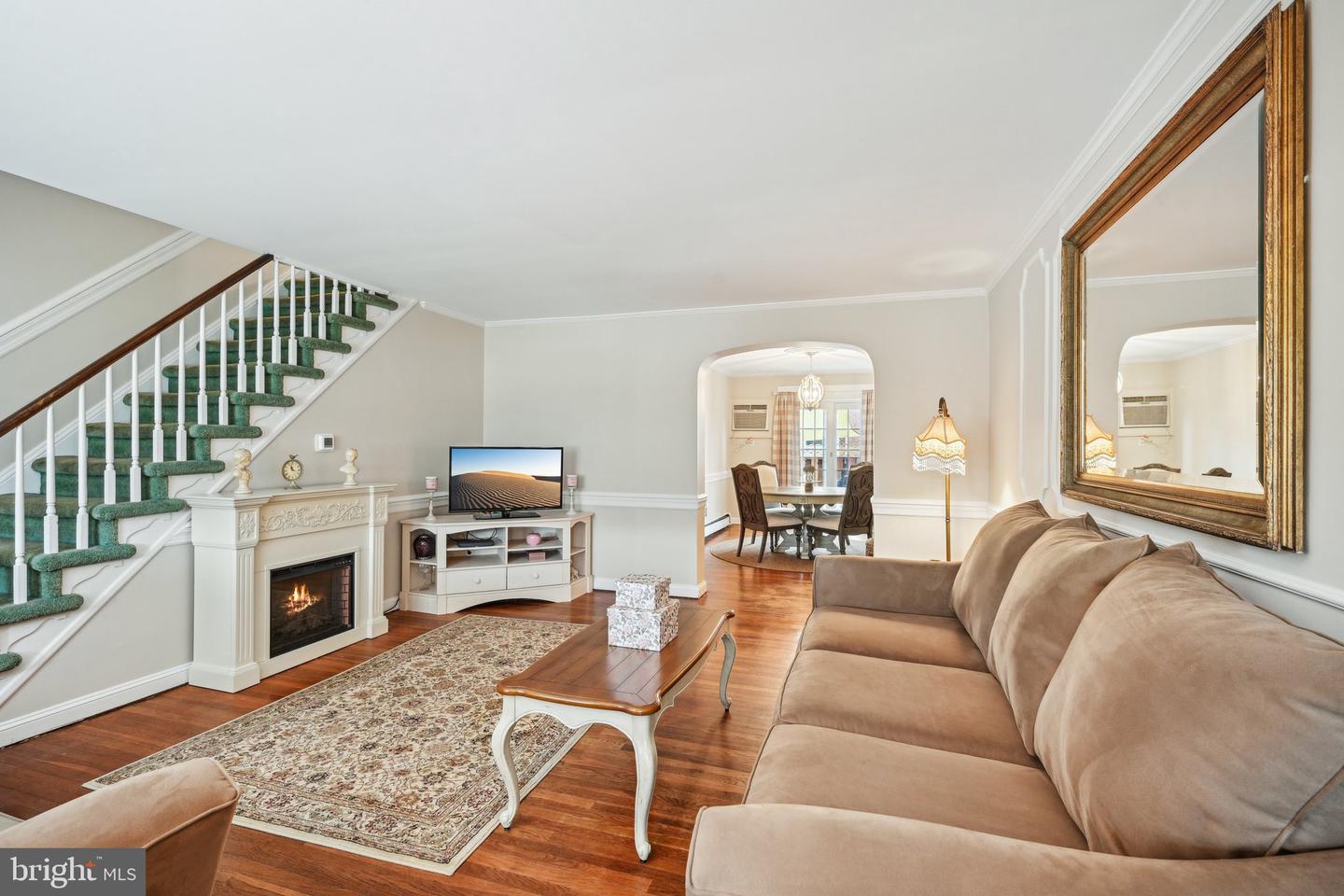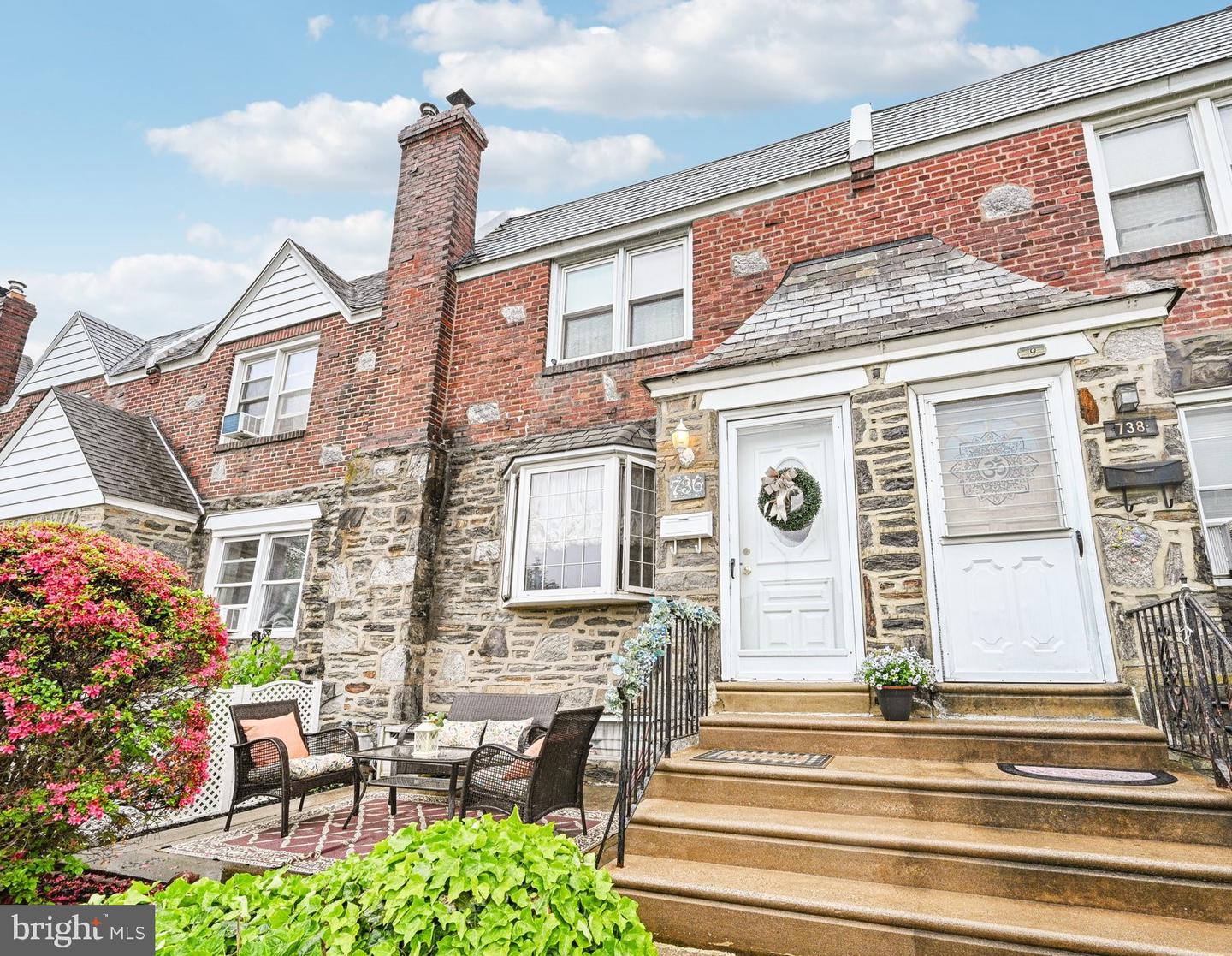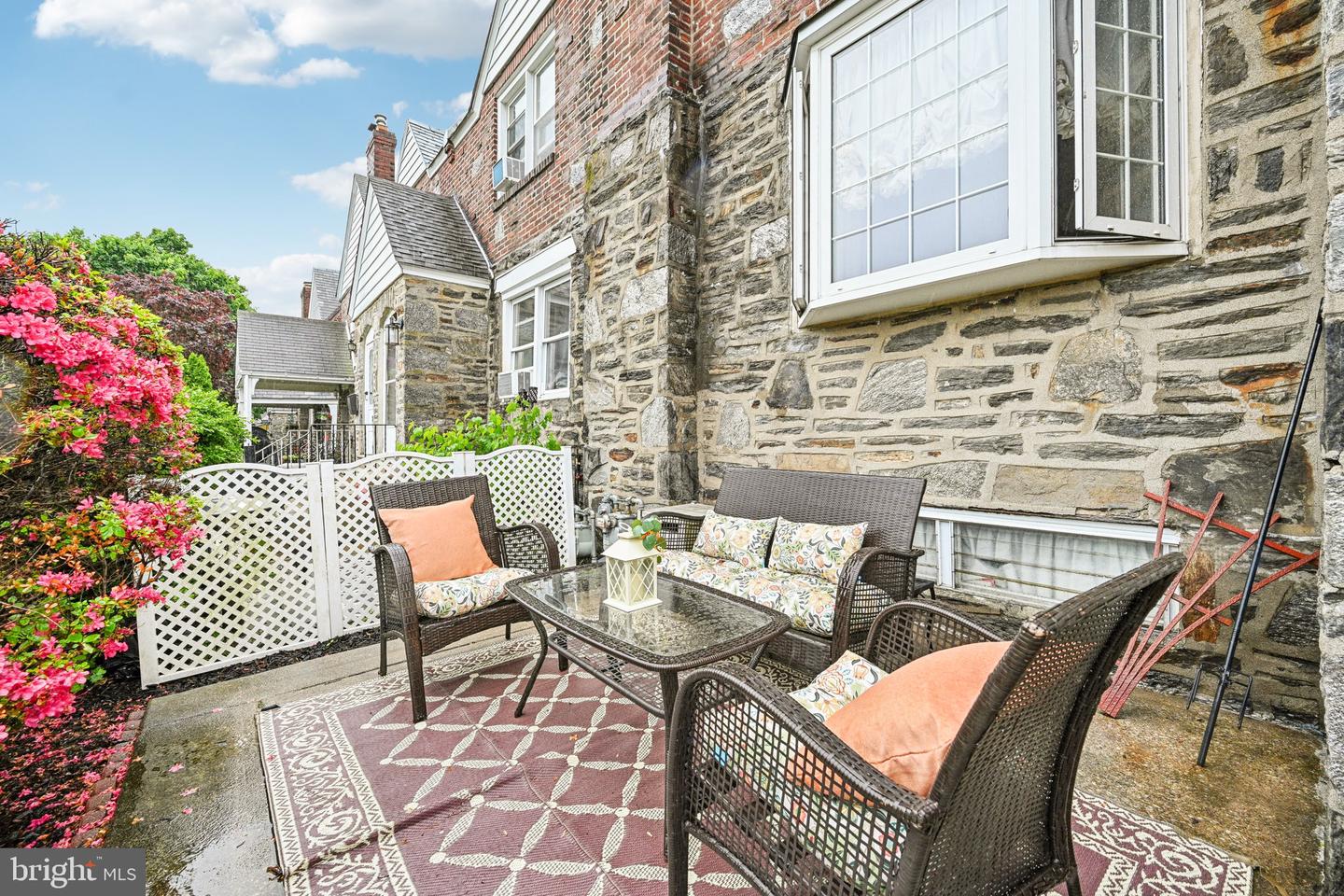736 Windermere Ave, Drexel Hill, PA 19026
$265,000
3
Beds
2
Baths
1,603
Sq Ft
Townhouse
Active
Listed by
Roseann Tulley
Redfin Corporation
Last updated:
July 17, 2025, 02:44 PM
MLS#
PADE2094540
Source:
BRIGHTMLS
About This Home
Home Facts
Townhouse
2 Baths
3 Bedrooms
Built in 1941
Price Summary
265,000
$165 per Sq. Ft.
MLS #:
PADE2094540
Last Updated:
July 17, 2025, 02:44 PM
Added:
8 day(s) ago
Rooms & Interior
Bedrooms
Total Bedrooms:
3
Bathrooms
Total Bathrooms:
2
Full Bathrooms:
1
Interior
Living Area:
1,603 Sq. Ft.
Structure
Structure
Architectural Style:
AirLite
Building Area:
1,603 Sq. Ft.
Year Built:
1941
Lot
Lot Size (Sq. Ft):
1,742
Finances & Disclosures
Price:
$265,000
Price per Sq. Ft:
$165 per Sq. Ft.
Contact an Agent
Yes, I would like more information from Coldwell Banker. Please use and/or share my information with a Coldwell Banker agent to contact me about my real estate needs.
By clicking Contact I agree a Coldwell Banker Agent may contact me by phone or text message including by automated means and prerecorded messages about real estate services, and that I can access real estate services without providing my phone number. I acknowledge that I have read and agree to the Terms of Use and Privacy Notice.
Contact an Agent
Yes, I would like more information from Coldwell Banker. Please use and/or share my information with a Coldwell Banker agent to contact me about my real estate needs.
By clicking Contact I agree a Coldwell Banker Agent may contact me by phone or text message including by automated means and prerecorded messages about real estate services, and that I can access real estate services without providing my phone number. I acknowledge that I have read and agree to the Terms of Use and Privacy Notice.


