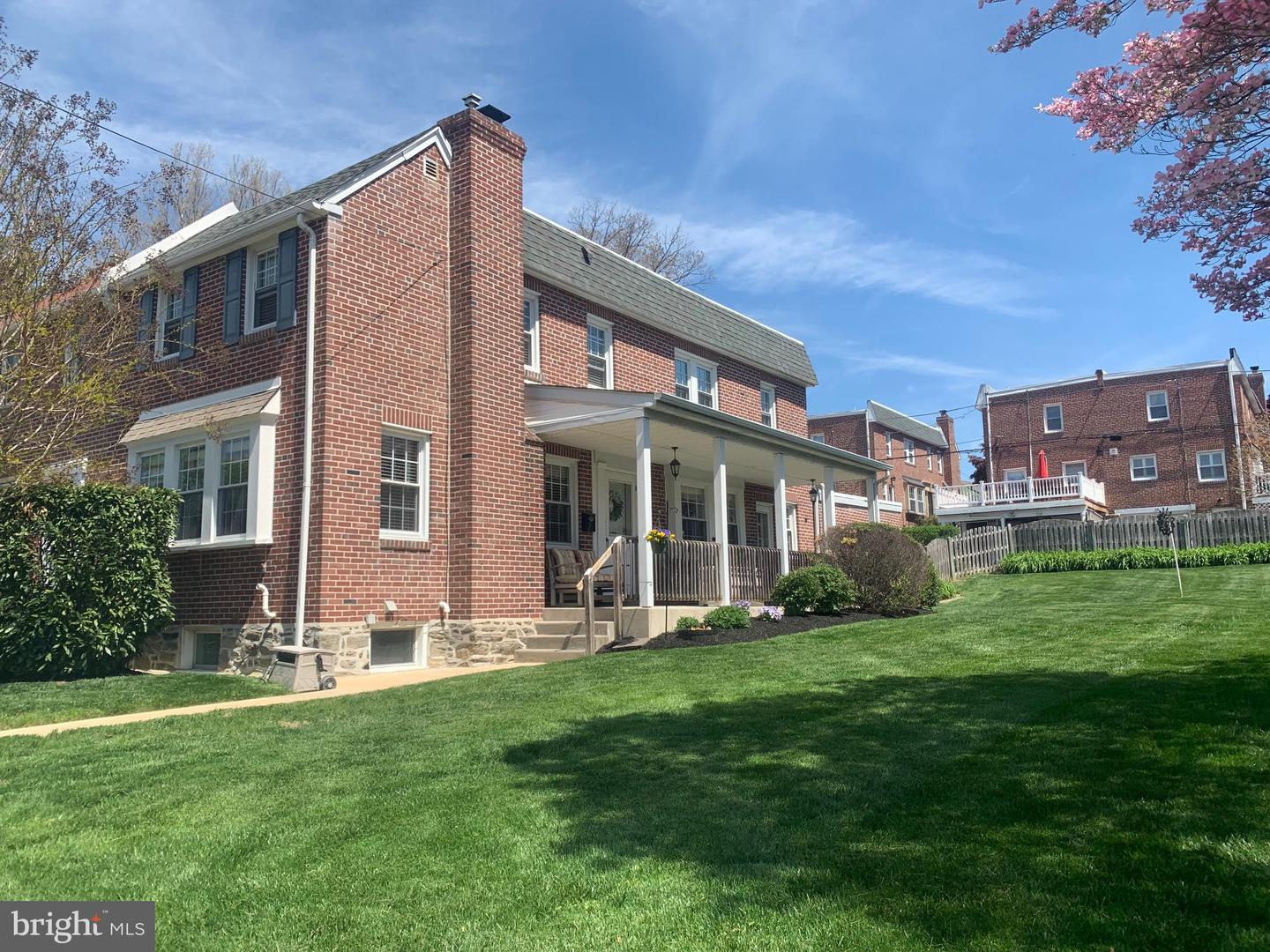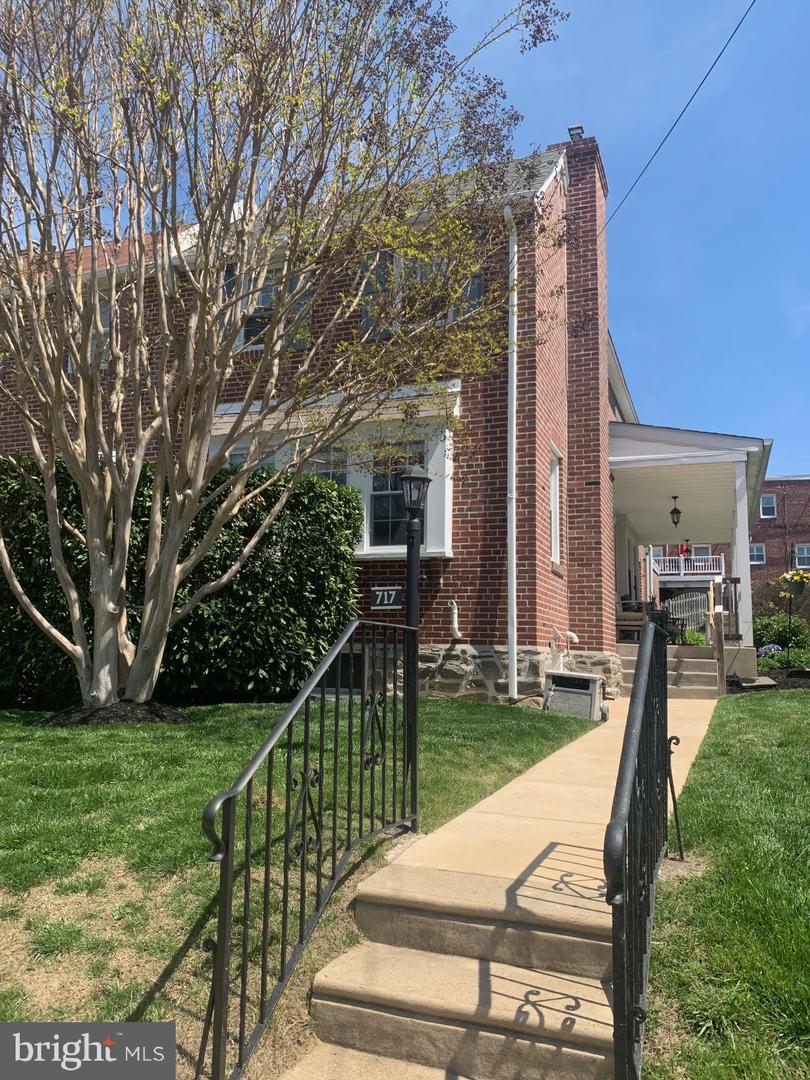


717 Wildell Rd, Drexel Hill, PA 19026
$299,500
3
Beds
2
Baths
1,712
Sq Ft
Single Family
Coming Soon
Listed by
Nancy K. Cullen
Bhhs Fox&Roach-Newtown Square
Last updated:
May 1, 2025, 01:26 PM
MLS#
PADE2084972
Source:
BRIGHTMLS
About This Home
Home Facts
Single Family
2 Baths
3 Bedrooms
Built in 1946
Price Summary
299,500
$174 per Sq. Ft.
MLS #:
PADE2084972
Last Updated:
May 1, 2025, 01:26 PM
Added:
2 day(s) ago
Rooms & Interior
Bedrooms
Total Bedrooms:
3
Bathrooms
Total Bathrooms:
2
Full Bathrooms:
2
Interior
Living Area:
1,712 Sq. Ft.
Structure
Structure
Architectural Style:
Colonial
Building Area:
1,712 Sq. Ft.
Year Built:
1946
Lot
Lot Size (Sq. Ft):
7,840
Finances & Disclosures
Price:
$299,500
Price per Sq. Ft:
$174 per Sq. Ft.
Contact an Agent
Yes, I would like more information from Coldwell Banker. Please use and/or share my information with a Coldwell Banker agent to contact me about my real estate needs.
By clicking Contact I agree a Coldwell Banker Agent may contact me by phone or text message including by automated means and prerecorded messages about real estate services, and that I can access real estate services without providing my phone number. I acknowledge that I have read and agree to the Terms of Use and Privacy Notice.
Contact an Agent
Yes, I would like more information from Coldwell Banker. Please use and/or share my information with a Coldwell Banker agent to contact me about my real estate needs.
By clicking Contact I agree a Coldwell Banker Agent may contact me by phone or text message including by automated means and prerecorded messages about real estate services, and that I can access real estate services without providing my phone number. I acknowledge that I have read and agree to the Terms of Use and Privacy Notice.