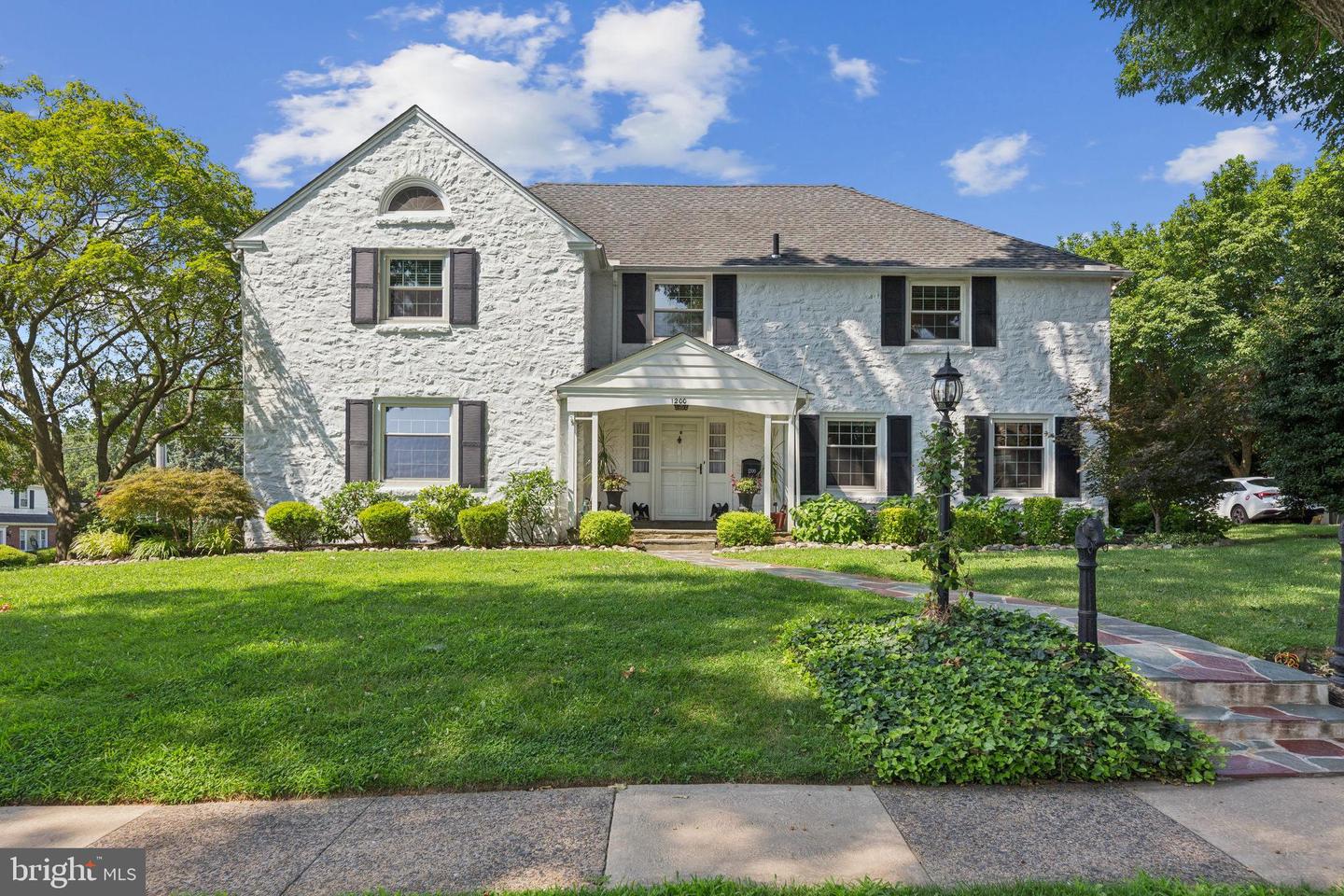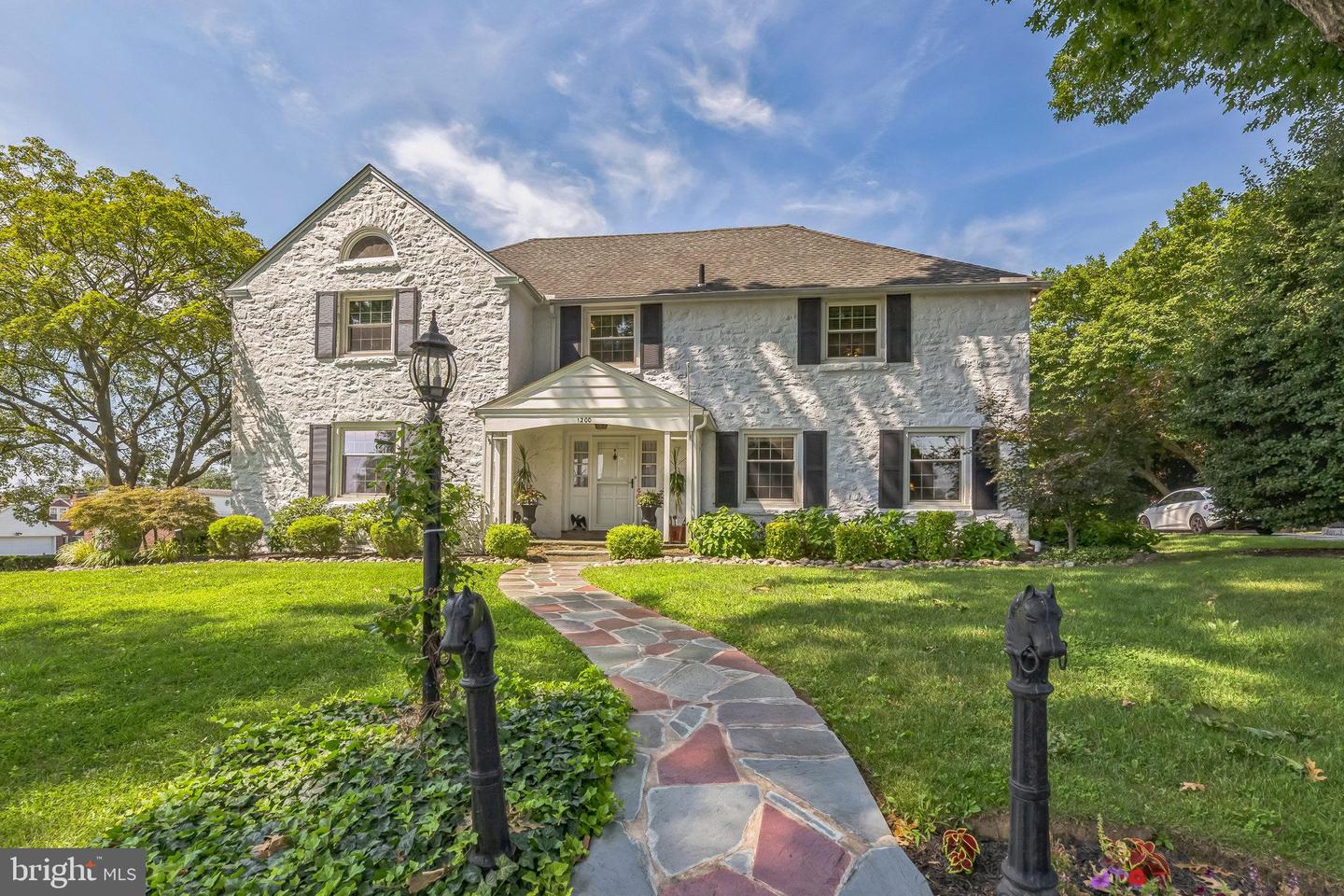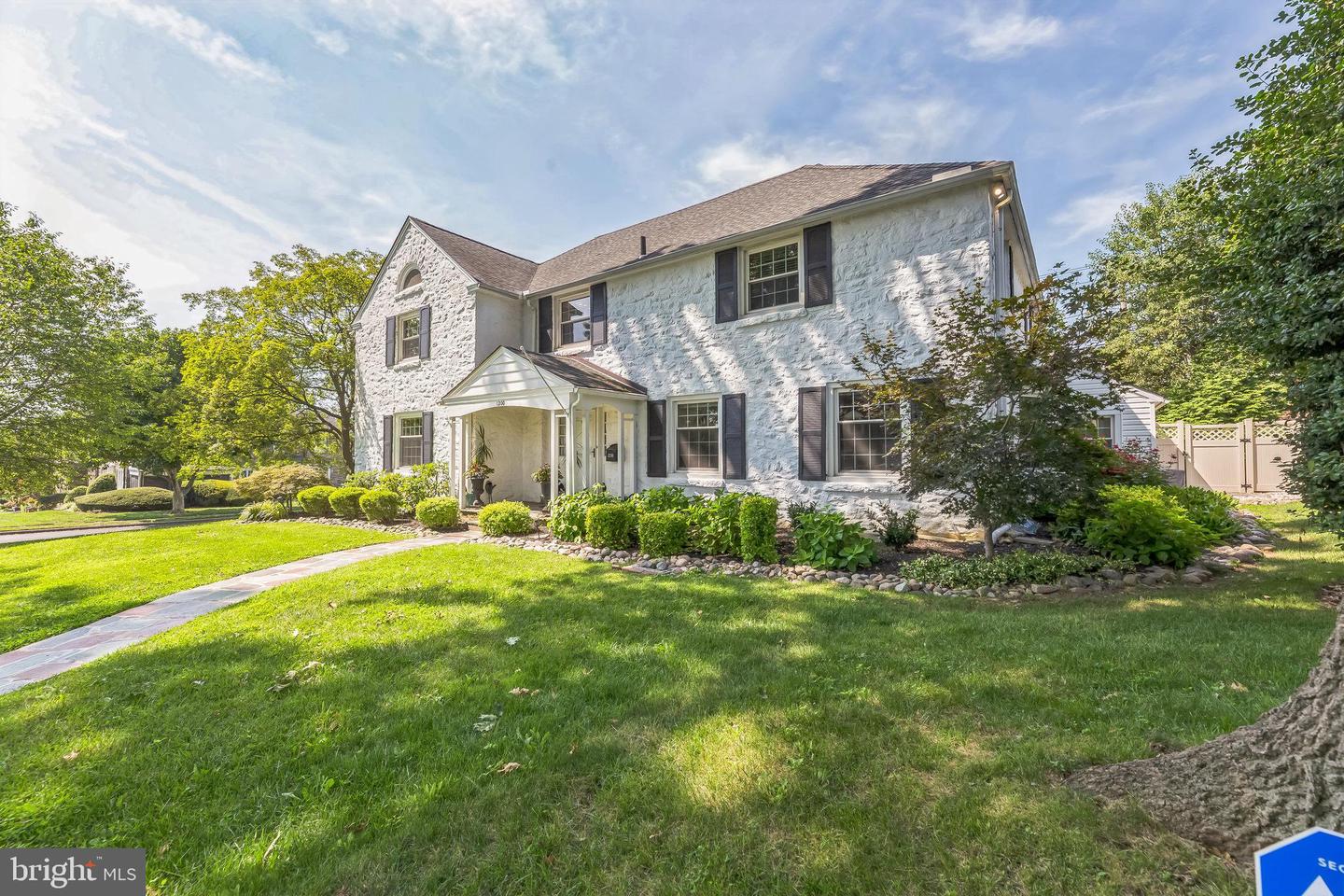Step into timeless elegance and exceptional living in this one-of-a-kind 5-bedroom, 4 full and 2 half bath estate, gracefully positioned on a prominent corner lot in one of Drexel Hill’s most desirable neighborhoods. With over 4,300 square feet of beautifully finished living space — not including the expansive finished basement — this home has been thoughtfully transformed to blend classic charm with luxurious modern upgrades at every turn. From the moment you enter, you’re greeted by gleaming refinished hardwood floors, custom window treatments, and sun-filled formal spaces that flow effortlessly throughout the main level. The living room, anchored by a gas fireplace converted in 2017 and serviced annually, offers a warm and elegant setting for quiet evenings or lively conversation. Just across the hallway, the formal dining room offers the perfect backdrop for holidays and dinner parties, framed by timeless detail and bathed in natural light. The kitchen is the showpiece of the home — a true chef’s dream with granite countertops, stainless steel appliances, radiant heated floors, and a large center island with built-in wine rack. It opens seamlessly to a spacious, sunlit family room where sliding glass doors lead to an outdoor living area beyond compare. The backyard patio, fully redesigned by Plymouth Nursery, offers a private retreat ideal for entertaining or unwinding in complete comfort. Just off the family room, a dedicated home office with brand-new carpet offers the perfect work-from-home space. A first-floor laundry room and stylish powder room round out the main level with both elegance and convenience. Upstairs, the primary suite is a tranquil escape with its own gas fireplace, custom shades, and a full bathroom. Down the hall, the fourth bedroom features a sleek, updated full bath — perfect for overnight guests or multigenerational living. Two additional spacious bedrooms offer flexibility for family, guests, or creative use, all with custom blinds installed in 2024. On the third floor, a fifth bedroom with its own full bathroom is accompanied by a large walk-in storage room, ideal for seasonal items or bonus living space. The finished basement expands the home’s livability even further, offering a half bathroom, a utility room, and a versatile space just off the garage entry — designed like a mudroom with a large closet, perfect for coats, bags, sports gear, or everyday essentials. This practical yet stylish area provides direct access to the oversized two-car garage and completes the home with a sense of ease and organization rarely found.
Every inch of this home reflects pride of ownership and high-quality upgrades. In 2024, a full perimeter drainage system was installed along the side and rear of the home, along with French drains and a sump pump in the furnace room. That same year, the chimney received a new crown, flashing, and exterior covering. A Leaf Filter gutter system has been added for low-maintenance living, and custom motorized shades were installed in the kitchen, office, and family room. Mini-split heating and cooling units in the living room and primary bedroom provide year-round comfort. The driveway was redone in 2023, adding to the home’s polished curb appeal and functionality. Located just minutes from Dermond Field, local parks, shopping, dining, and with easy access to Center City and major commuter routes, this home offers the rare combination of space, luxury, and location in one of Drexel Hill’s most beloved neighborhoods. It’s more than a home — it’s a lasting statement of comfort, quality, and refined living.


