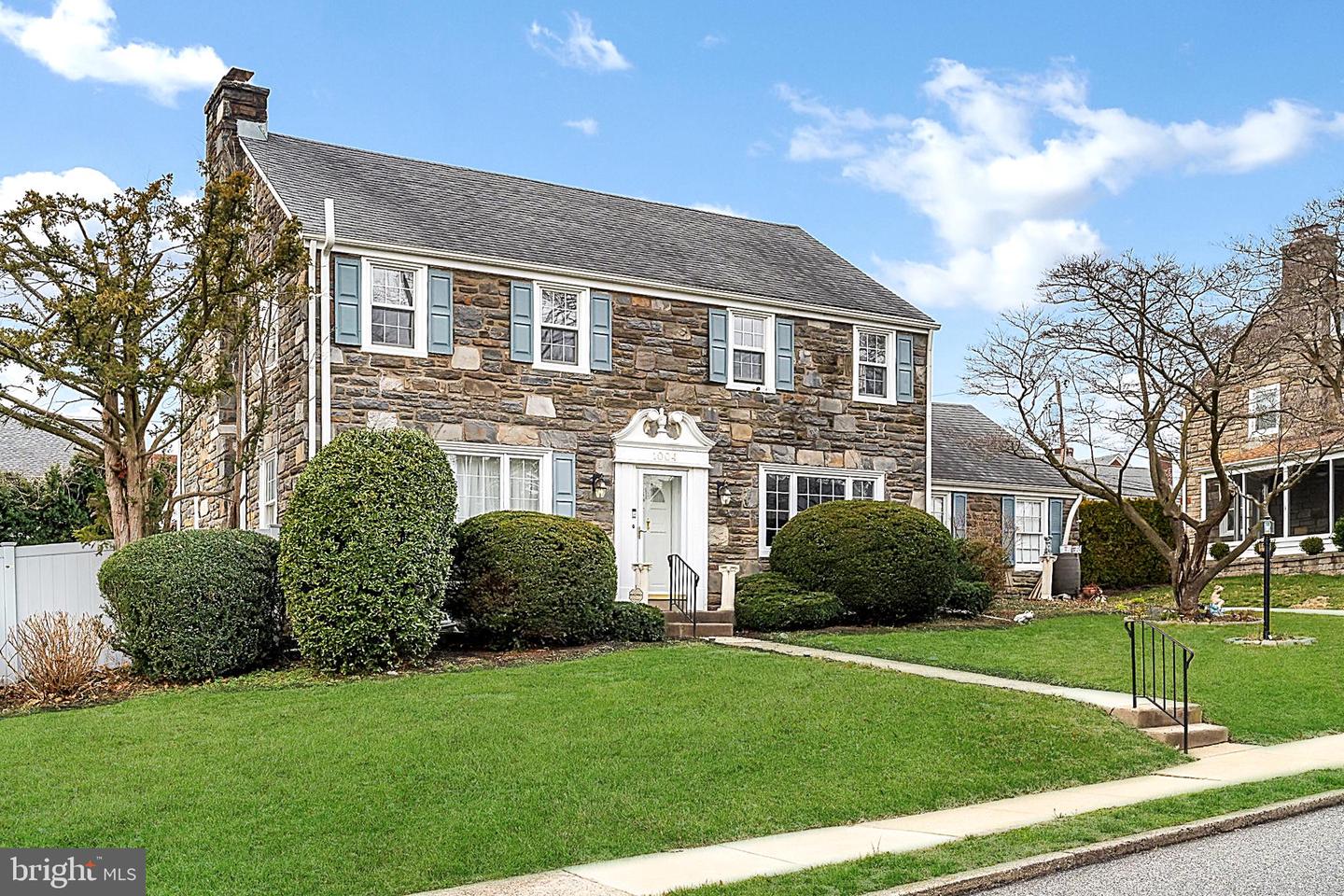Welcome to 1004 Shadeland Ave, a beautifully kept and fully renovated home with a modern farmhouse design in Drexel Hill. Curb appeal is apparent as you approach this stone Colonial. As you enter, you will immediately notice the owner's attention to detail when restoring this charming 4 bedroom 3 bath home. You enter the foyer onto custom tile floors. To your left you will be greeted to the open and airy formal living room that features newly refinished hardwood floors, crown molding, and a custom wood burning fireplace with a Carrara marble inlay; the living room also has access to the patio. There are Pella windows throughout the whole home. The spacious dining room to your right features beautiful wainscoting, and a custom ceiling medallion around the chandelier. The show stopping kitchen is an entertainer's dream. It features white soft close cabinets, quartz countertops, a farmhouse sink, textured tile backsplash, stainless steel appliances and an oversized peninsula island. Off of the kitchen there is a half bathroom, and the entrance to the finished basement finishes off the first floor. On the second level of the home you will find the large primary suite that features a large walk-in closet, and a newly renovated en-suite bathroom that you enter into from a custom barn door. This amazing bathroom features a glass walk-in shower, porcelain tile, and plenty of storage space. Two more generous sized bedrooms, and a full hallway bathroom complete the second floor. The third floor has been fully finished into an additional bedroom that has even more space that could be used as an office, playroom or storage! The basement has also been refinished and features an open floor plan, large laundry room, and additional closets/storage areas. Outside you’ll find a fully fenced in backyard with an above ground pool, a spacious deck and patio area perfect for summer entertaining! This home has a professionally landscaped front and backyard equipped with sprinklers. The front yard features a Dogwood Cherokee tree, Flamingo Dappled Willow, Hydrangeas and Azalea shrubs. The backyard showcases Evergreens with matured Alberta Spruce as well as Forsythia alongside it, and Juniper for extra privacy along with a Japanese Maple tree The flowers are Hydrangeas, Peonies, and an English country garden with roses by the white picket fence. There is also rock landscaping around the shed. Through the fence there is a large driveway and access to the two car attached garage. This home is ideally located minutes away from route one, 476, restaurants, and shopping. Don't miss out on your opportunity to make this beautiful property your new home!
