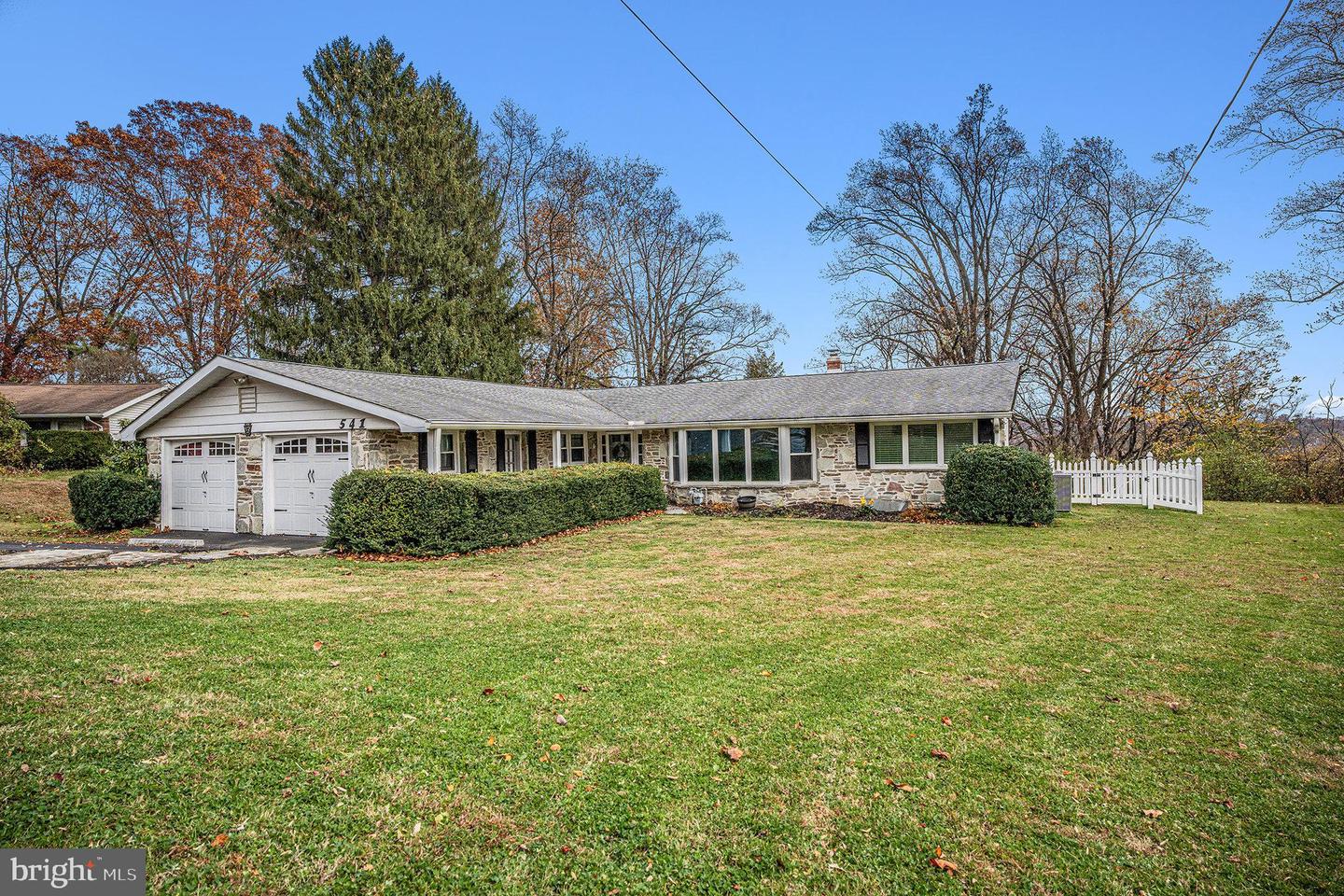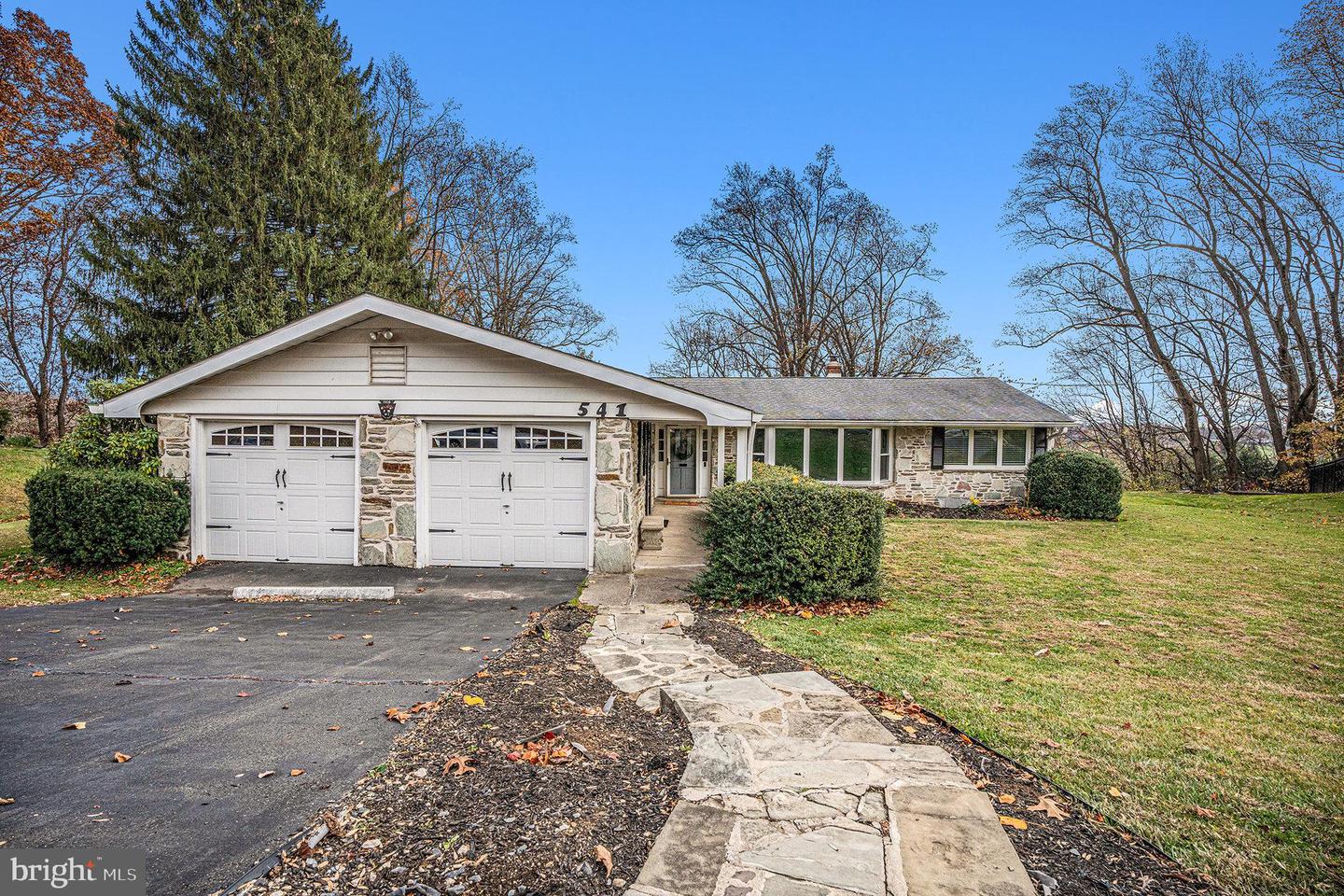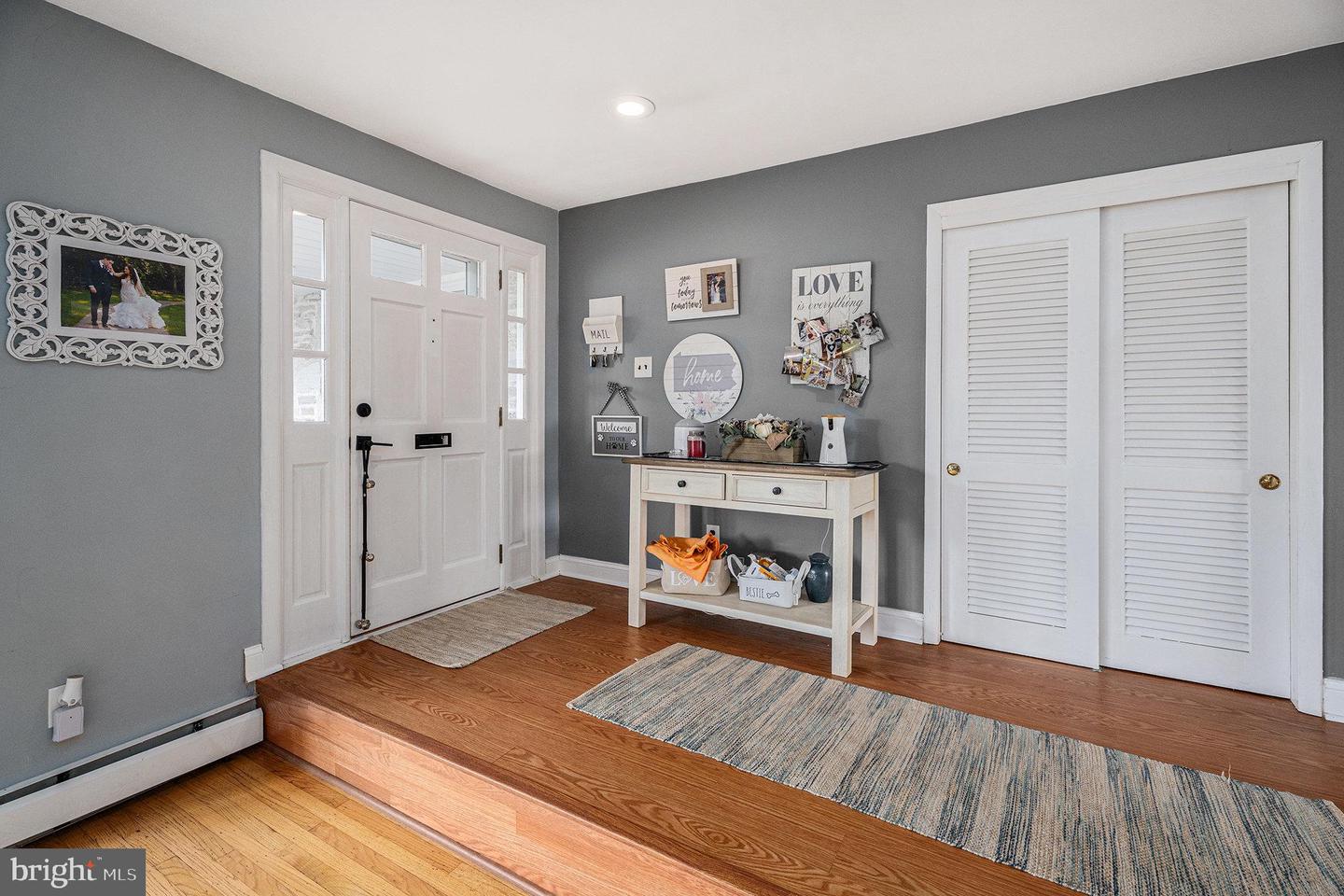


541 Cardinal Dr, Dresher, PA 19025
$600,000
3
Beds
3
Baths
2,638
Sq Ft
Single Family
Active
Listed by
Michael E Maerten
Keller Williams Real Estate-Blue Bell
Last updated:
November 25, 2025, 02:46 PM
MLS#
PAMC2161548
Source:
BRIGHTMLS
About This Home
Home Facts
Single Family
3 Baths
3 Bedrooms
Built in 1963
Price Summary
600,000
$227 per Sq. Ft.
MLS #:
PAMC2161548
Last Updated:
November 25, 2025, 02:46 PM
Added:
7 day(s) ago
Rooms & Interior
Bedrooms
Total Bedrooms:
3
Bathrooms
Total Bathrooms:
3
Full Bathrooms:
2
Interior
Living Area:
2,638 Sq. Ft.
Structure
Structure
Architectural Style:
Ranch/Rambler
Building Area:
2,638 Sq. Ft.
Year Built:
1963
Lot
Lot Size (Sq. Ft):
43,124
Finances & Disclosures
Price:
$600,000
Price per Sq. Ft:
$227 per Sq. Ft.
Contact an Agent
Yes, I would like more information from Coldwell Banker. Please use and/or share my information with a Coldwell Banker agent to contact me about my real estate needs.
By clicking Contact I agree a Coldwell Banker Agent may contact me by phone or text message including by automated means and prerecorded messages about real estate services, and that I can access real estate services without providing my phone number. I acknowledge that I have read and agree to the Terms of Use and Privacy Notice.
Contact an Agent
Yes, I would like more information from Coldwell Banker. Please use and/or share my information with a Coldwell Banker agent to contact me about my real estate needs.
By clicking Contact I agree a Coldwell Banker Agent may contact me by phone or text message including by automated means and prerecorded messages about real estate services, and that I can access real estate services without providing my phone number. I acknowledge that I have read and agree to the Terms of Use and Privacy Notice.