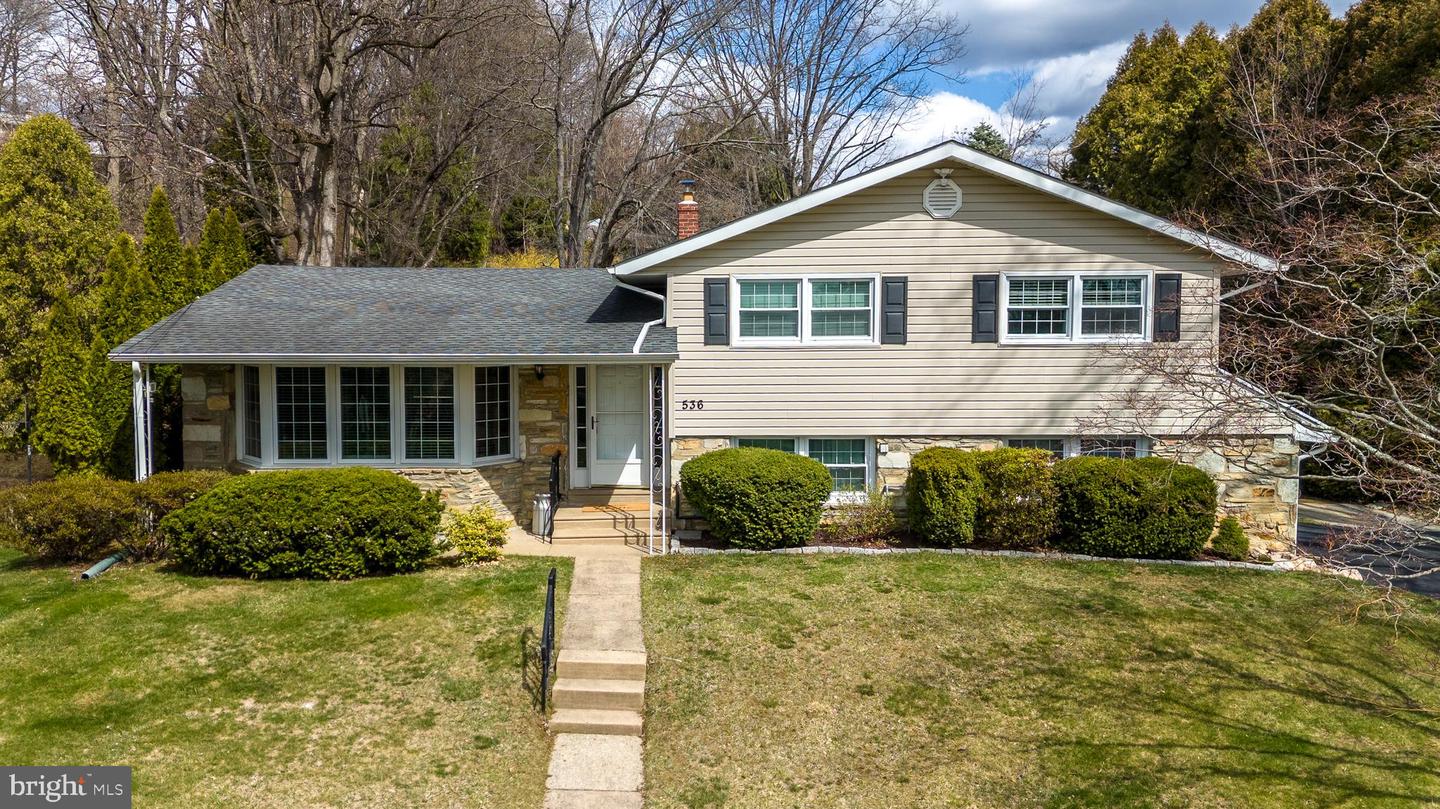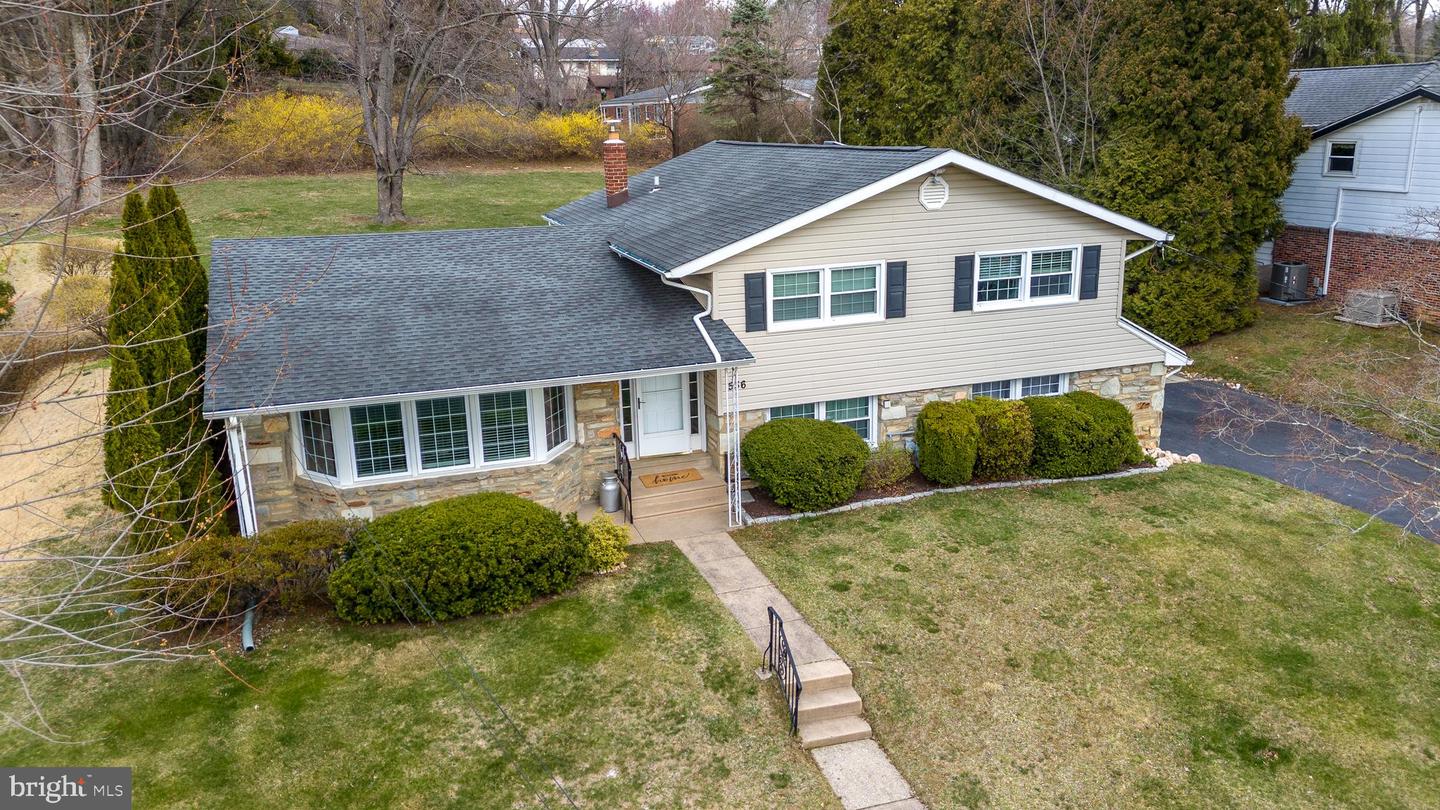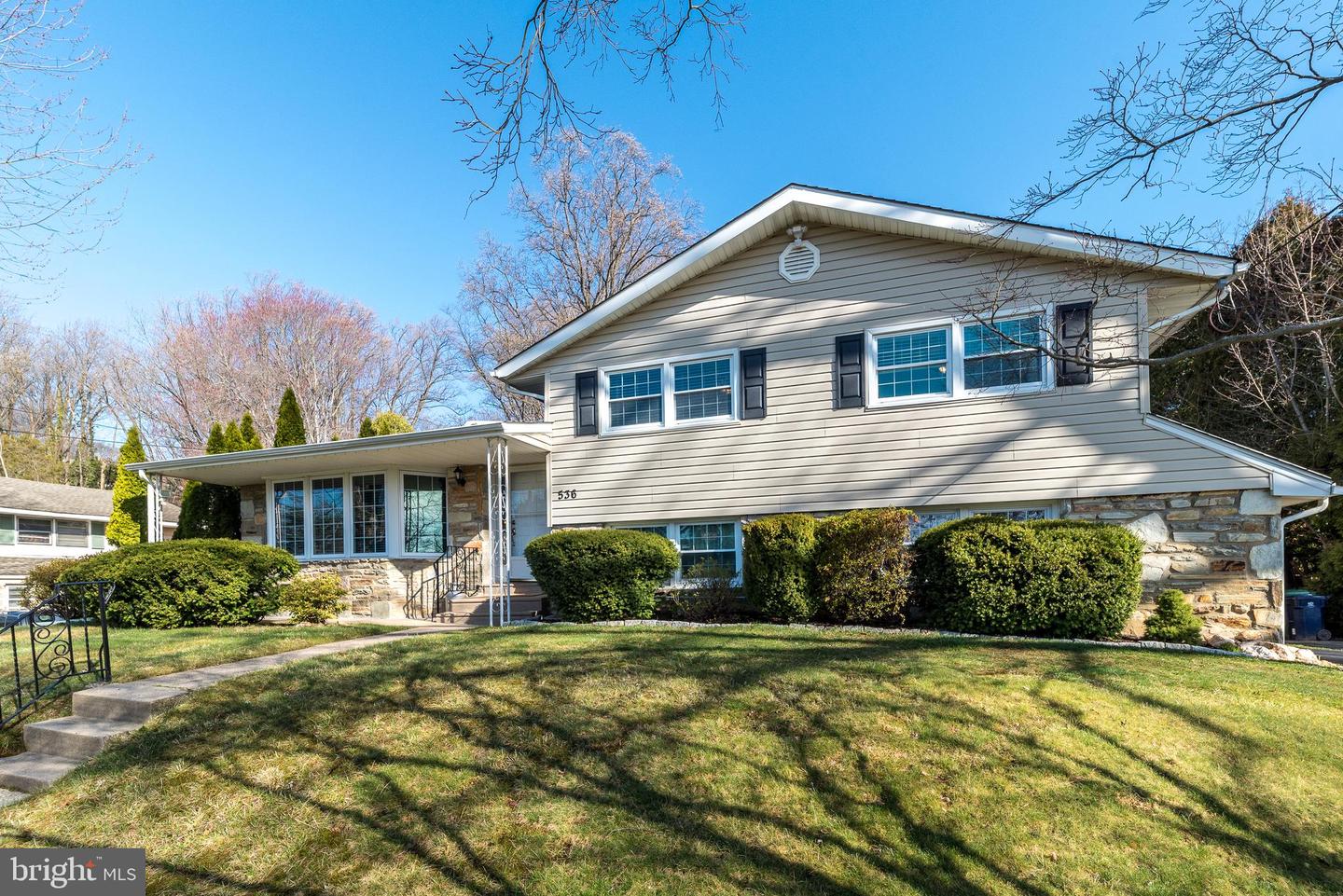536 Martin Ln, Dresher, PA 19025
$635,000
4
Beds
3
Baths
2,361
Sq Ft
Single Family
Active
Listed by
Sandra Massey
Bhhs Fox & Roach-Blue Bell
Last updated:
May 1, 2025, 01:55 PM
MLS#
PAMC2138494
Source:
BRIGHTMLS
About This Home
Home Facts
Single Family
3 Baths
4 Bedrooms
Built in 1960
Price Summary
635,000
$268 per Sq. Ft.
MLS #:
PAMC2138494
Last Updated:
May 1, 2025, 01:55 PM
Added:
3 day(s) ago
Rooms & Interior
Bedrooms
Total Bedrooms:
4
Bathrooms
Total Bathrooms:
3
Full Bathrooms:
2
Interior
Living Area:
2,361 Sq. Ft.
Structure
Structure
Architectural Style:
Split Level
Building Area:
2,361 Sq. Ft.
Year Built:
1960
Lot
Lot Size (Sq. Ft):
19,602
Finances & Disclosures
Price:
$635,000
Price per Sq. Ft:
$268 per Sq. Ft.
See this home in person
Attend an upcoming open house
Sat, May 3
12:00 PM - 03:00 PMSun, May 4
12:00 PM - 03:00 PMContact an Agent
Yes, I would like more information from Coldwell Banker. Please use and/or share my information with a Coldwell Banker agent to contact me about my real estate needs.
By clicking Contact I agree a Coldwell Banker Agent may contact me by phone or text message including by automated means and prerecorded messages about real estate services, and that I can access real estate services without providing my phone number. I acknowledge that I have read and agree to the Terms of Use and Privacy Notice.
Contact an Agent
Yes, I would like more information from Coldwell Banker. Please use and/or share my information with a Coldwell Banker agent to contact me about my real estate needs.
By clicking Contact I agree a Coldwell Banker Agent may contact me by phone or text message including by automated means and prerecorded messages about real estate services, and that I can access real estate services without providing my phone number. I acknowledge that I have read and agree to the Terms of Use and Privacy Notice.


