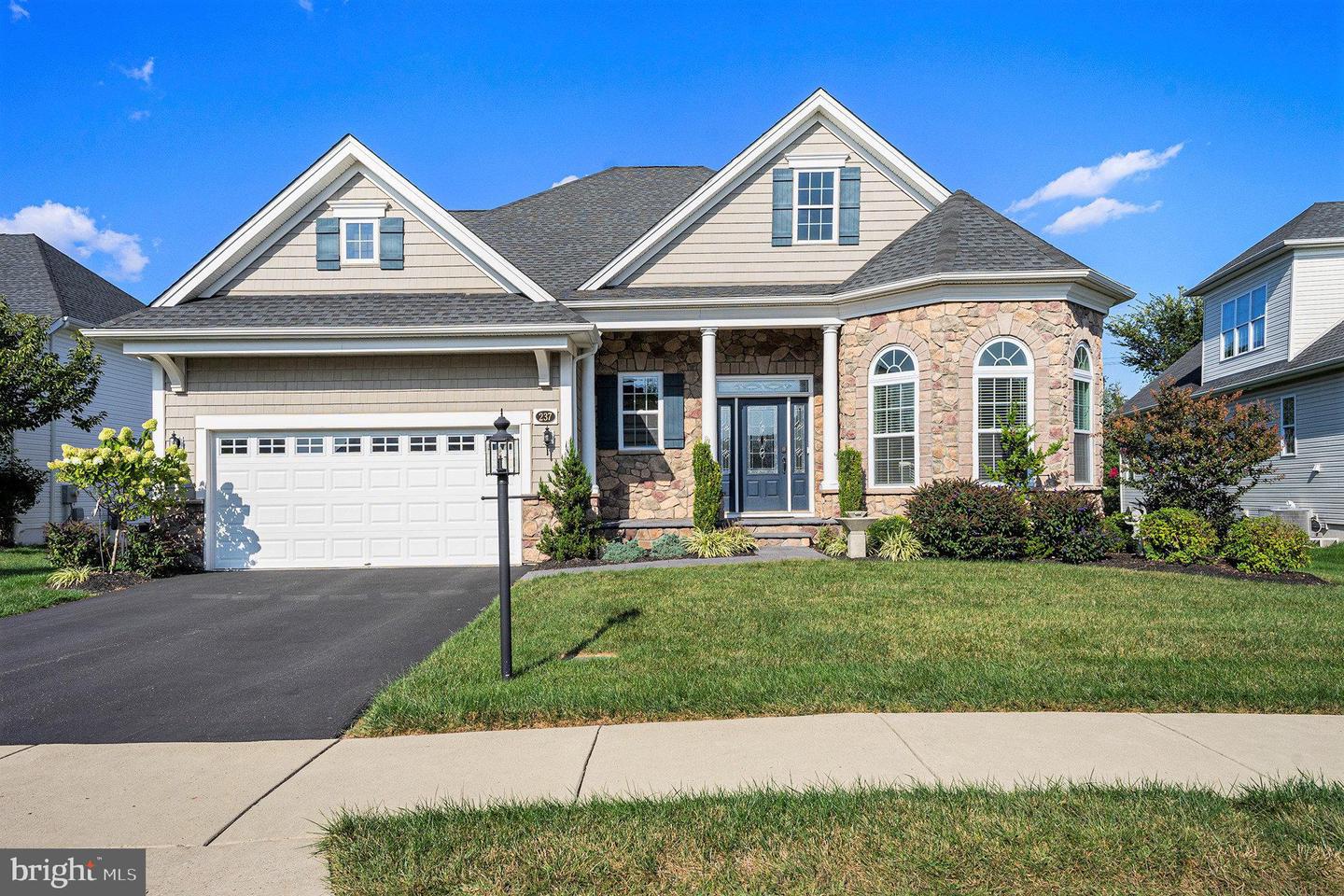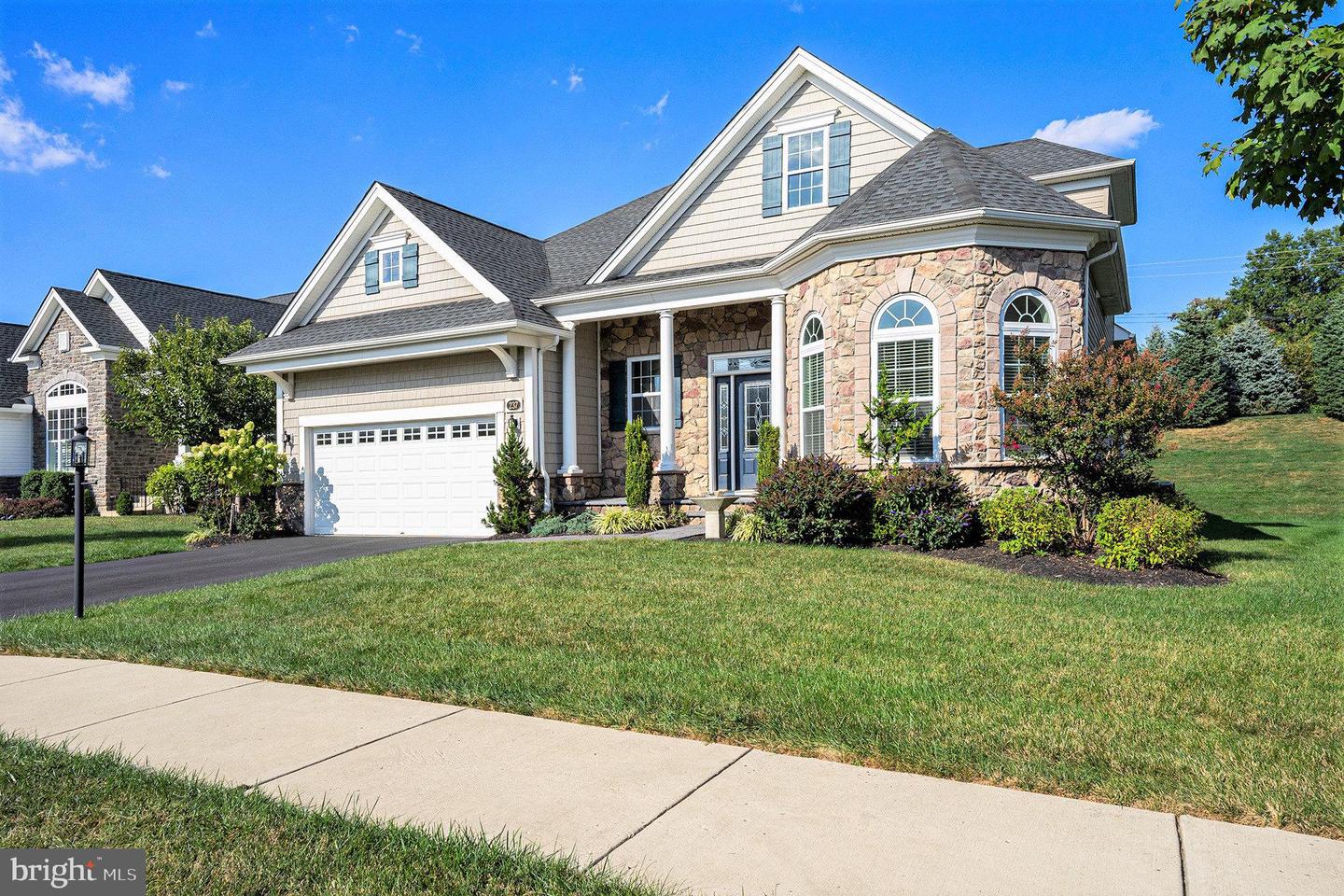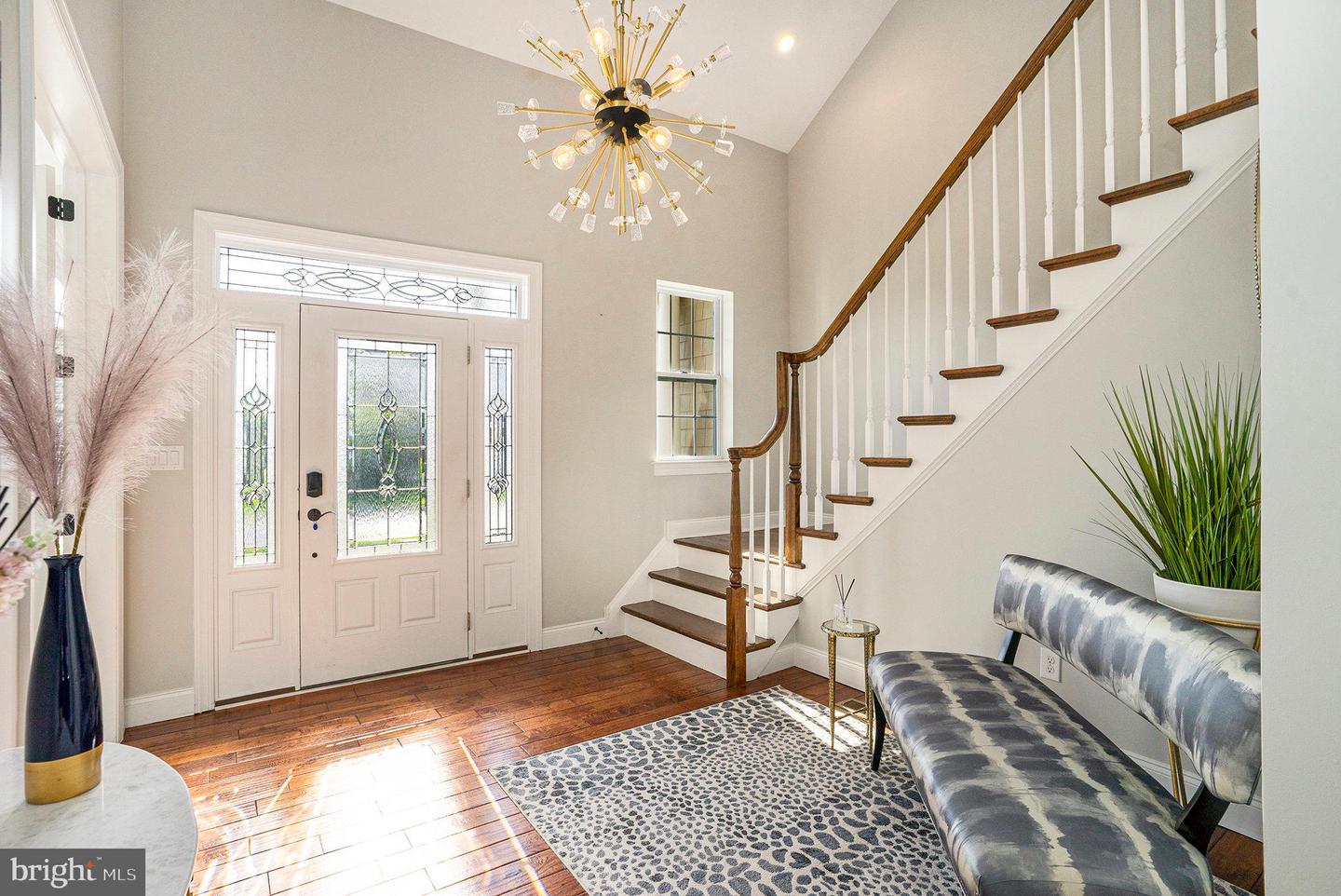Elevate your lifestyle in this stunning spacious single home in Regency at Upper Dublin (RAUD) 55+ gated community. 237 Magnolia is beautifully updated and improved, fabulous for entertaining family & friends. Experience sophisticated living with soaring 10-foot ceilings, bespoke finishes & open-concept layout. The gourmet kitchen is a culinary dream, appointed with quartz countertops & professional-grade appliances. It showcases 3410 sqft of modern elegance and space with 2400 sqft additional space in the Basement, and features 4 large Bedrooms, 3 Baths, an Office, abundant storage, expansive Trex Deck, custom hardwood floors throughout, recessed lighting in every room, 2-car Garage, Carrier 2-zone 97% Eff HVAC, and sun-drenched living areas with expansive windows.
You are greeted by a stunning stone exterior with upgraded paver walkway and front porch colonnade. Thoughtful landscaping offers specimen trees, butterfly bushes that bloom beautifully. Guests are welcomed into 2-story foyer w/ turned oak staircase & custom hardwood floors throughout.
The first floor includes 10’ ceilings, an Open Floorplan including gourmet kitchen with stainless appliances, expansive island, wine fridge, breakfast nook, Gas Fireplace w/remote, Dining Room, 2nd Bedroom, Home Office, Laundry Room, Guest Full Bath, & 2-car garage with closets & epoxy floor. Escape to the private Master Suite with 2 oversized walk-in closets, and a tranquil Master Bathroom retreat offering a spa-like experience with granite and dual vanity.
The 2nd floor features an oversized Loft area/Bedroom, another Bedroom, Full Bath, plenty of closet storage, great for guests, family & grandchildren.
The expansive rear outdoor living space is a private oasis, perfect for hosting elegant evening soirées or unwinding by a fire pit. The backyard has a huge 38’ x 17’ Trex Deck with 22’x 13’ retractable awning w/remote, and has privacy with no homes behind the house.
Over $250,000 of upgrades, including:
General: 5" Wide Hardwood flooring throughout, Recessed lighting throughout, Upgraded lighting throughout, Home security system on all doors & windows, front doorbell camera, backyard camera, 2-zone HVAC system, Smart thermostat, Smart front door lock
1st Floor: Expanded Family Room (add’l 4 feet), Expanded Kitchen (add’l 4 feet), Expanded Kitchen Island w/ upgraded quartz countertop, Upgraded appliances, Upgraded white shaker cabinets w/ easy close & pullout trays, Additional Kitchen cabinets & pantry, Kitchen backsplash, Undercounter lighting, Stainless Farmhouse Sink, Garbage Disposal on/off switch in countertop, Upgraded fireplace w/ gas insert, Additional windows in Family Room, Moved back door out of Family Room (to breakfast nook), Wall sconces in Family Room, Ceiling fan, Larger Walk-in Closets, Custom shelving/drawers in all closets, Upgraded Master Bath shower tile, shower doors, cabinets, & lighting, Upgraded Guest Bath shower tile, shower doors, cabinets, & lighting, Beadboard/hooks in Laundry Room, Cabinets in Laundry Room, Utility Sink/cabinet in Laundry Room
2nd Floor: Second Floor addition, Oak stairs, Ceiling Fan, Upgraded Bath shower tile, shower doors, cabinets, & lighting
Garage: Epoxy Floor, Large storage cabinets
Basement: Sealed basement floor
Outside: Front walkway/porch pavers, Upgraded front door, Expansive 38’ x 17’ Trex deck, 22’ x 13’ Retractable Awning w/remote, Storm door, additional planting beds & upgraded landscaping
RAUD amenities include a huge clubhouse with fitness room, game room w/ pool table, bocce court, large community room, library, outdoor pool & lots of community activities, including canasta, poker, pool, crafts, speaker series & bus trips. Landscaping & snow removal included.
This rare property offers the tranquility of a secluded sanctuary while providing proximity to the area's most exclusive fine dining & cultural attractions, located near parks, shopping & highways. 237 Magnolia St is waiting for you!


