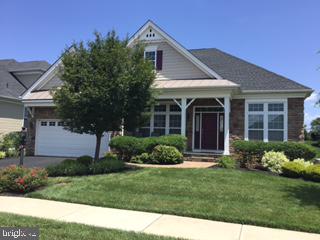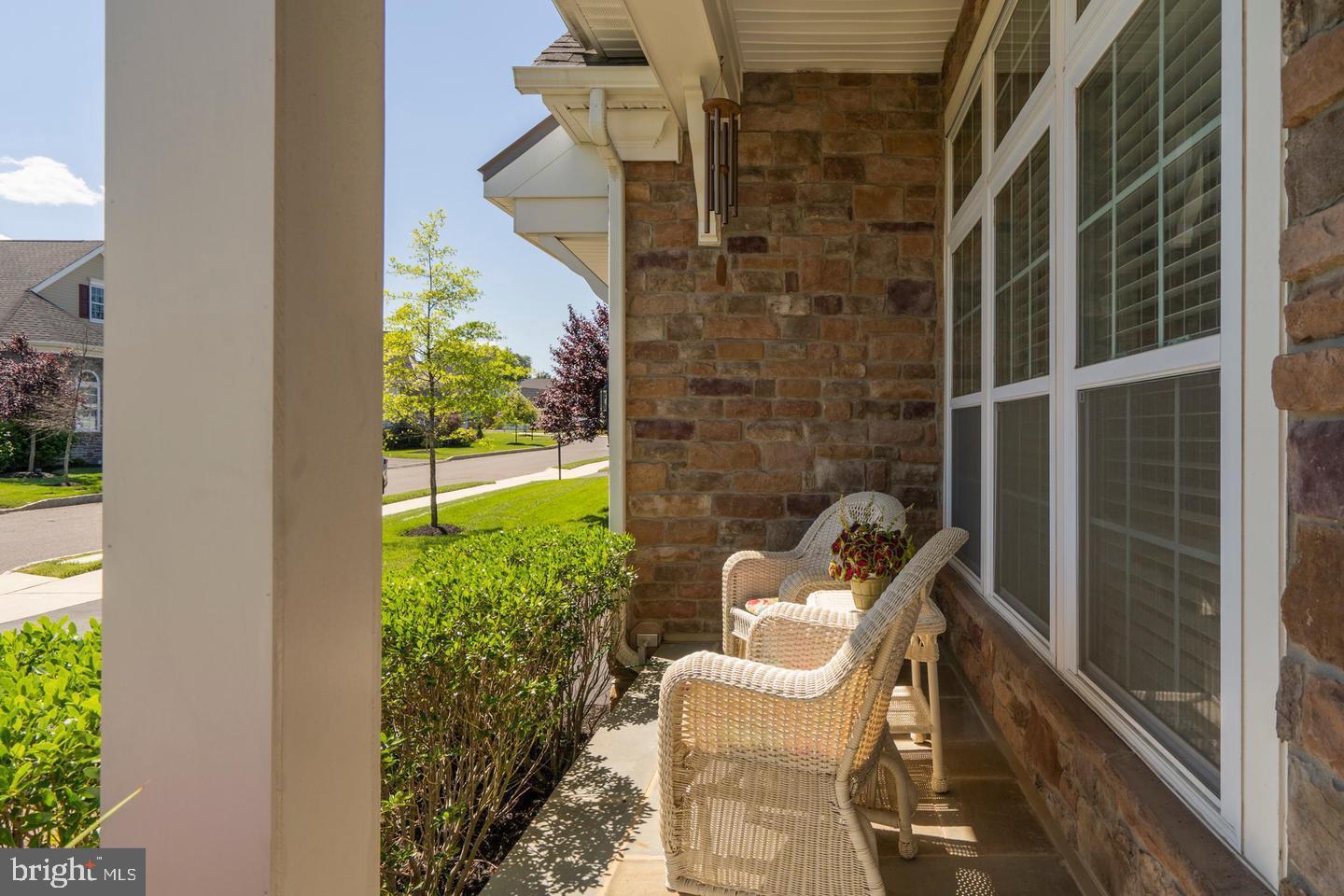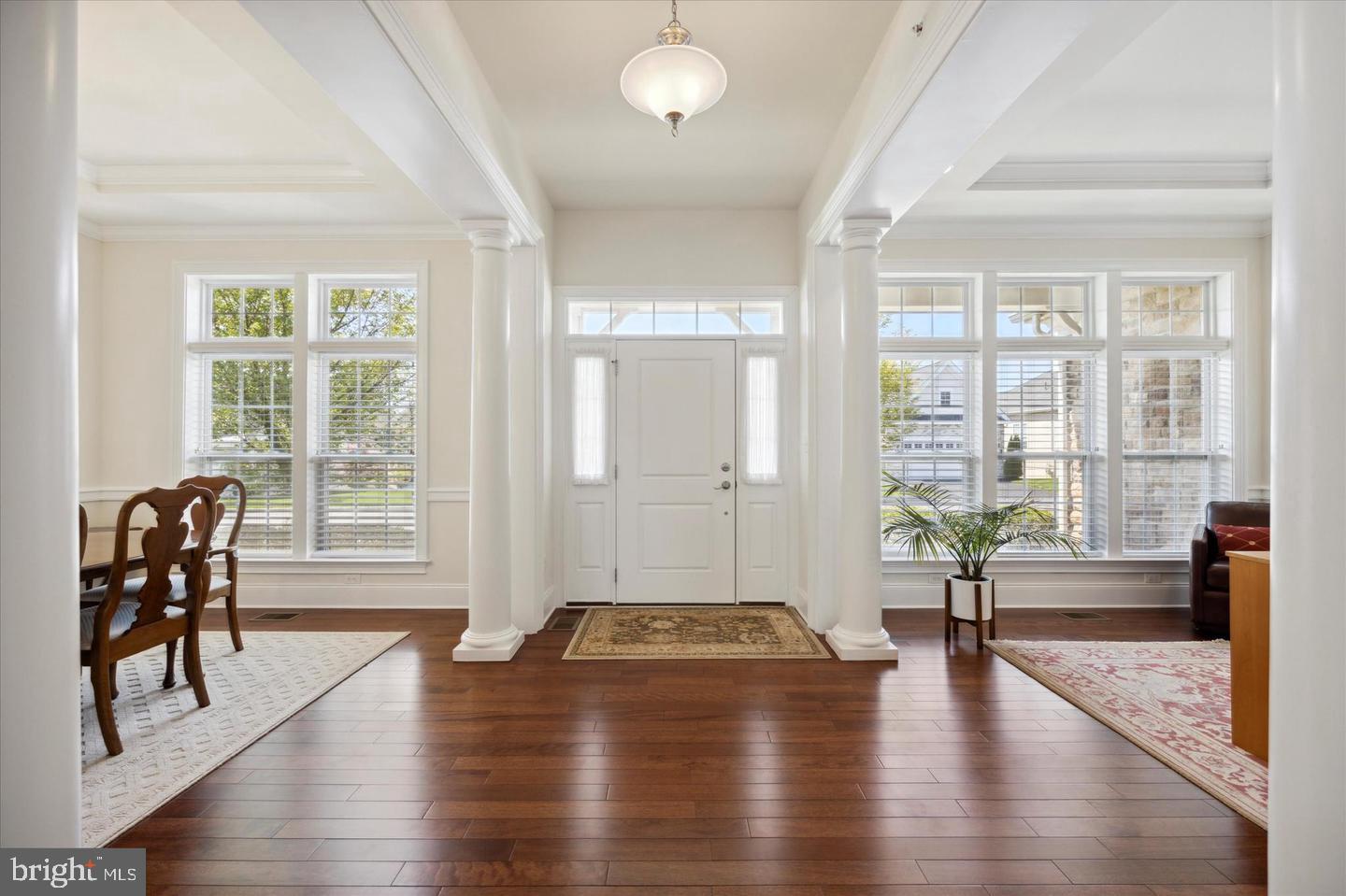


225 Magnolia St, Dresher, PA 19025
$815,000
2
Beds
3
Baths
4,002
Sq Ft
Single Family
Pending
Listed by
Myrna Josephs
Bhhs Fox & Roach-Blue Bell
Last updated:
July 17, 2025, 07:26 AM
MLS#
PAMC2147288
Source:
BRIGHTMLS
About This Home
Home Facts
Single Family
3 Baths
2 Bedrooms
Built in 2017
Price Summary
815,000
$203 per Sq. Ft.
MLS #:
PAMC2147288
Last Updated:
July 17, 2025, 07:26 AM
Added:
6 day(s) ago
Rooms & Interior
Bedrooms
Total Bedrooms:
2
Bathrooms
Total Bathrooms:
3
Full Bathrooms:
3
Interior
Living Area:
4,002 Sq. Ft.
Structure
Structure
Architectural Style:
Ranch/Rambler
Building Area:
4,002 Sq. Ft.
Year Built:
2017
Lot
Lot Size (Sq. Ft):
8,712
Finances & Disclosures
Price:
$815,000
Price per Sq. Ft:
$203 per Sq. Ft.
Contact an Agent
Yes, I would like more information from Coldwell Banker. Please use and/or share my information with a Coldwell Banker agent to contact me about my real estate needs.
By clicking Contact I agree a Coldwell Banker Agent may contact me by phone or text message including by automated means and prerecorded messages about real estate services, and that I can access real estate services without providing my phone number. I acknowledge that I have read and agree to the Terms of Use and Privacy Notice.
Contact an Agent
Yes, I would like more information from Coldwell Banker. Please use and/or share my information with a Coldwell Banker agent to contact me about my real estate needs.
By clicking Contact I agree a Coldwell Banker Agent may contact me by phone or text message including by automated means and prerecorded messages about real estate services, and that I can access real estate services without providing my phone number. I acknowledge that I have read and agree to the Terms of Use and Privacy Notice.