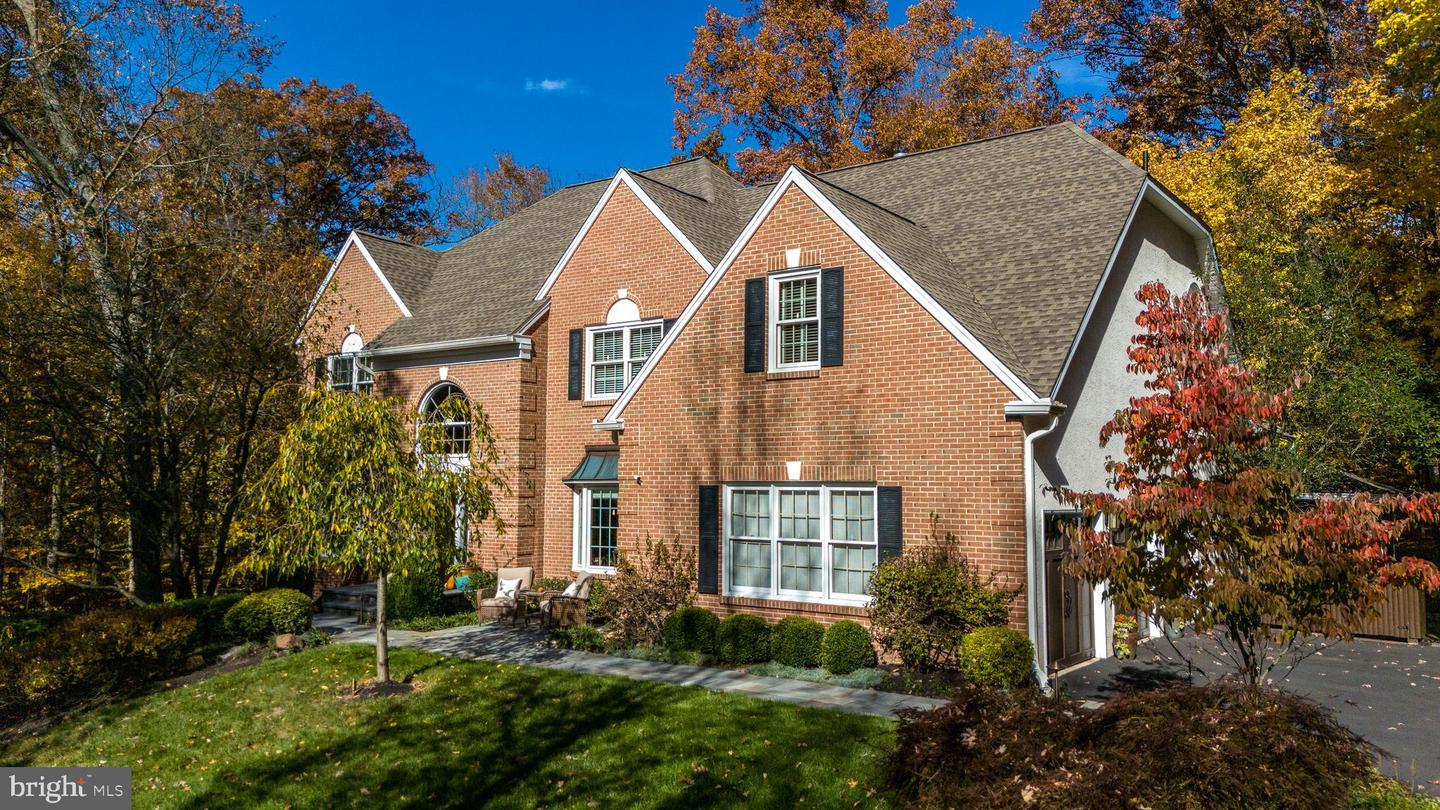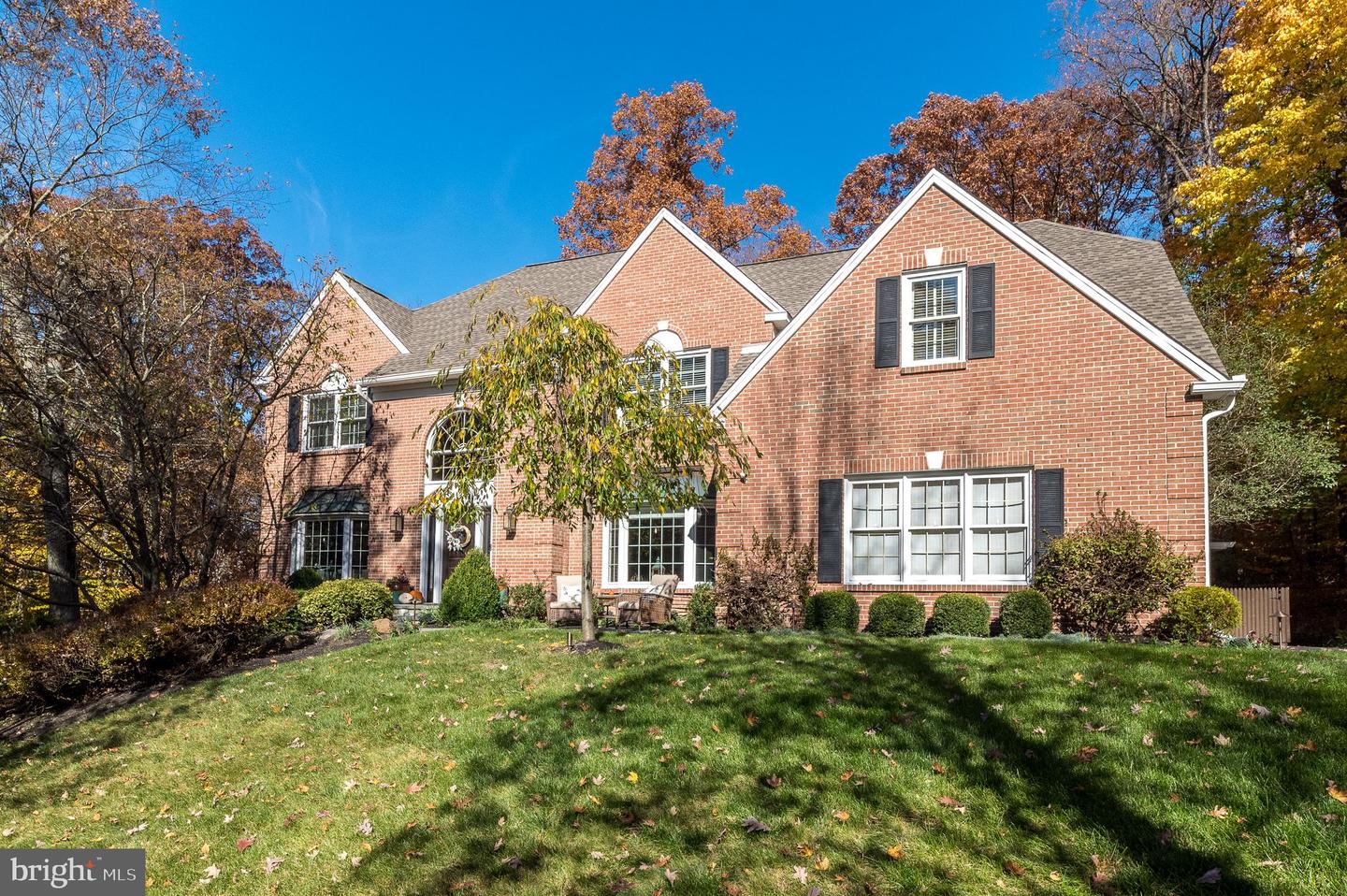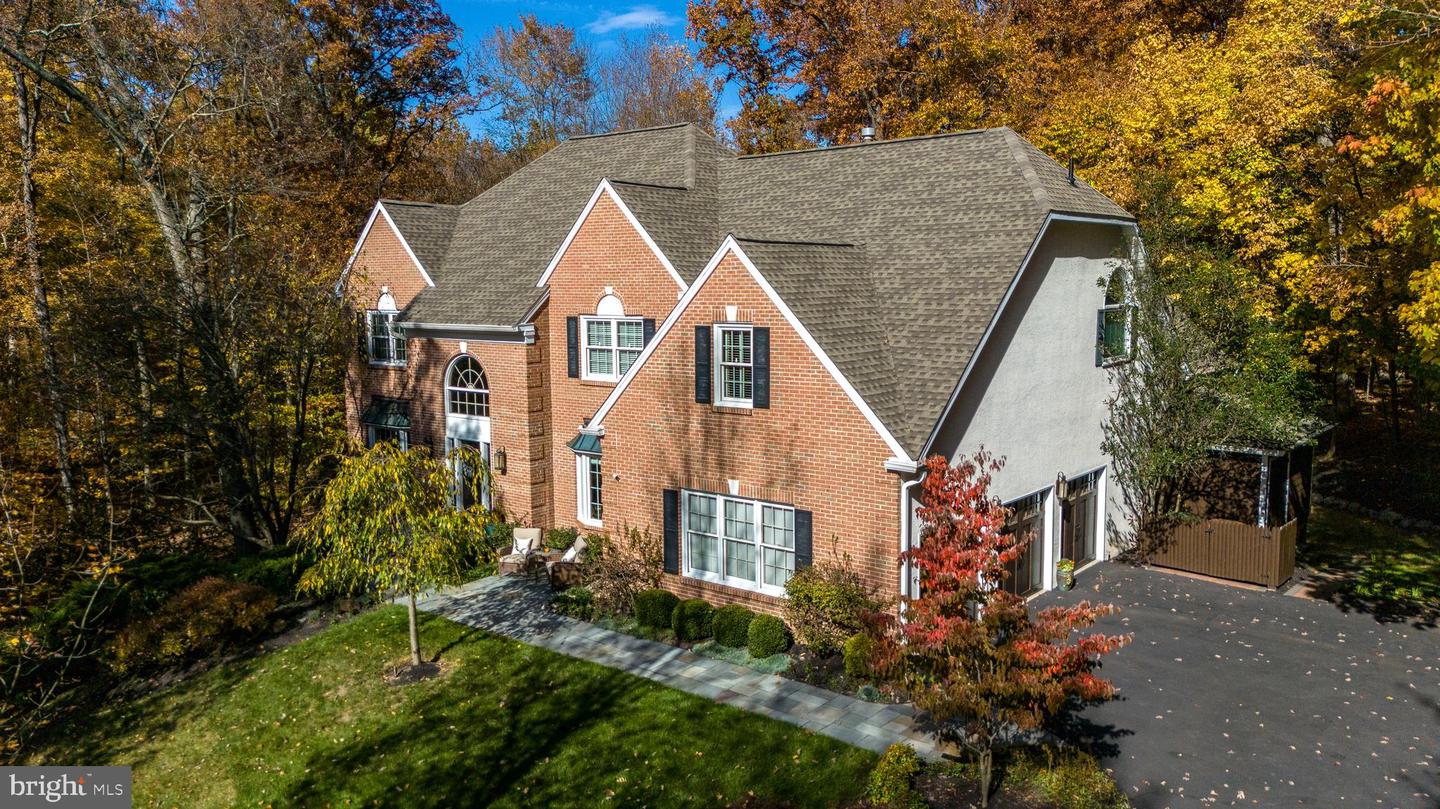Welcome to a beautifully maintained home where pride of ownership shines through in every
detail. Nestled in a quiet enclave, on a serenely wooded 1.5 acres, this stunning 5 Bedroom,
4.5 bathroom home offers the perfect blend of luxury and privacy. This spacious property
features generous living spaces, high-end finishes and a thoughtfully laid-out floor plan
providing an unparalleled living experience. Whether you are hosting guests or enjoying a quiet
moment, this residence is an oasis of comfort and elegance. The entryway welcomes you into
a dramatic 2 Story Foyer that sets a tone of sophistication for the entire home. The gleaming
hardwoods run throughout the home; the timeless spiral staircase and eye-catching chandelier
with walls painted in soft neutral hues invite you to continue your tour. The Office/Study
immediately to the right of the foyer through French Doors. To the left of the foyer is the Living
Room, a generous gathering place designed for warmth, comfort and sophistication, which
transitions seamlessly into the Dining Room whose classic design showcases a large Bay
Window, Wainscoting, and Crown Molding; the perfect spot for everyday meals and special
gatherings. Continuing to the Open Concept Eat-In Kitchen, a culinary haven that includes a
Custom Island w/seating for 5 & Built-In Microwave Drawer, Thermador Double Convection
Ovens, Viking Cook Top, pot filler, crisp white cabinetry, sleek granite counter tops an
stainless steel appliances. This modern and airy space, perfect for cooking and entertaining,
seamlessly flows into the dining and living areas. Your cooking and entertainment paradise
extends to an adjacent and well appointed outdoor kitchen with new Azek Timber Tech
decking, a covered bluestone patio and grill/gas line. Adjacent to the kitchen, the dynamic
Great Room with marble-surround gas fireplace offers an open layout that effortlessly blends
modern living with classic elegance; the room’s wall of Palladian windows provides a stunning
visual impact, embracing perfect vistas at every turn. The home’s back staircase in the Great
Room adds convenient access to the second floor. The home’s Second Floor, features a
expansive owner’s suite with separate office/sitting area & luxurious bath, a large double vanity
oversized tastefully tiled shower, jetted soaking tub, linen closet, 2 walk-in closets and
cathedral ceiling. On those blustery cold, winter days, you’ll enjoy the warmth of Travertine
radiant heated floors. Bedrooms 2 & 3 are large and share a Granite Topped Double Sink Jack
and Jill Bathroom. Bedroom 4 is an ensuite with its own private full bathroom. Throughout the home, new custom windows and over-sized slider doors floods the home with natural light and provide the opportunity to connect with the beautiful wooded lot. Continuing to the Lower Level, this bonus area showcases a flexible living space of 1,000 additional square feet and is fully finished, including a Family Room, Workout Room, Cedar Closet, Bedroom w/ensuite Full Bathroom featuring radiant floor heat. This beautiful
designed walk-out level highlights picturesque views through the triple atrium door, leading out
to the Bluestone Patio. The backyard offers both seclusion and beauty. Your tour finishes with
the elegant First Floor Powder Room, followed by the Laundry/Mud Room off of the kitchen
designed to keep your living spaces tidy while providing a practical and convenient
entryway to the 3 Car Garage which caters to the car enthusiast with Custom Oak-Molded
Composite Doors, Electric Car Charging System & Whole House Generator. The expanded driveway is newly paved with plenty of parking for 9 cars. Finally, curb appeal is defined by the home’s professionally landscaped yard, offering new lighting and hardscaping. This home is the located in the award winning Upper Dublin School District with close proximity to shopping and easy access to I 76, 309, PA Turnpike and Septa Rail & comes with a 1 yr warranty.


