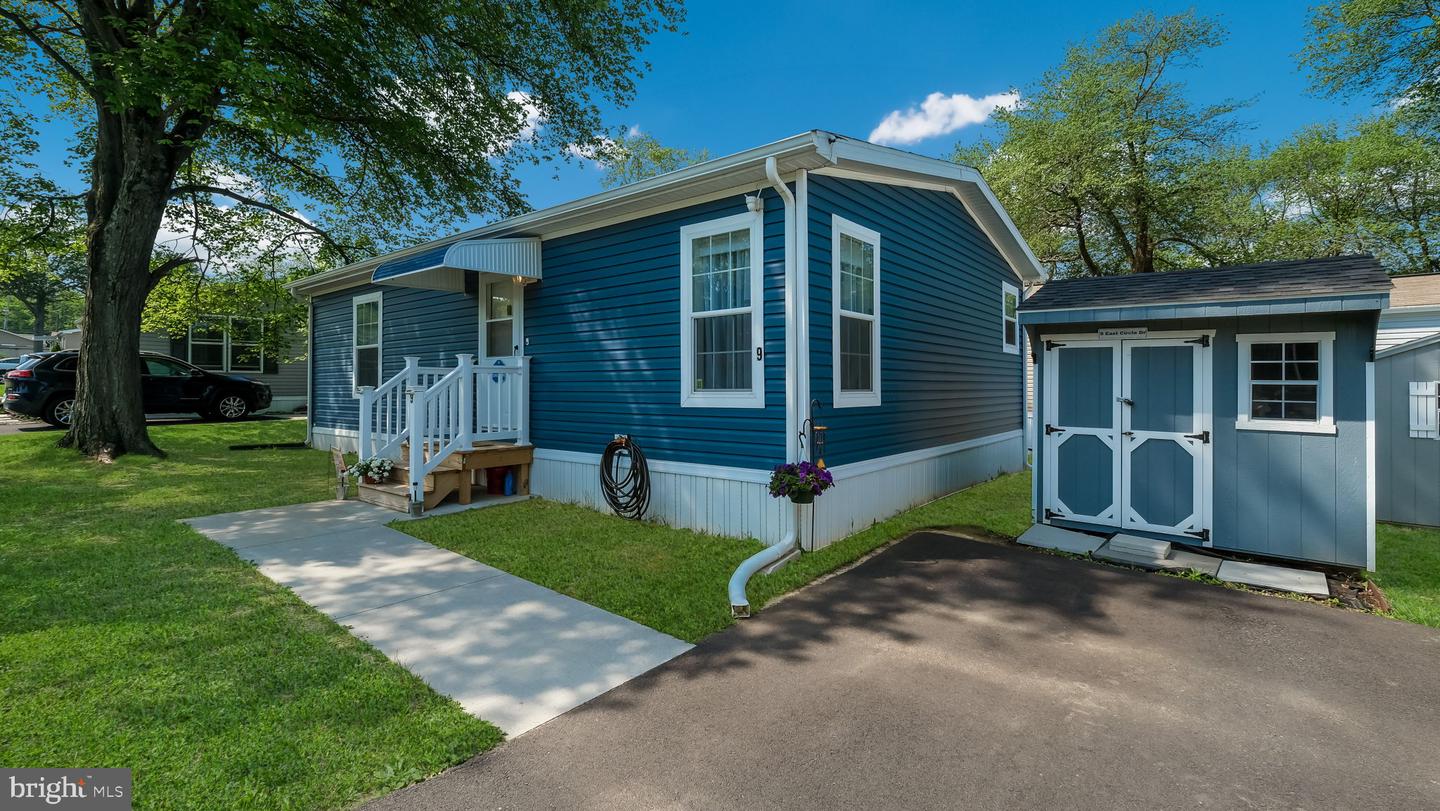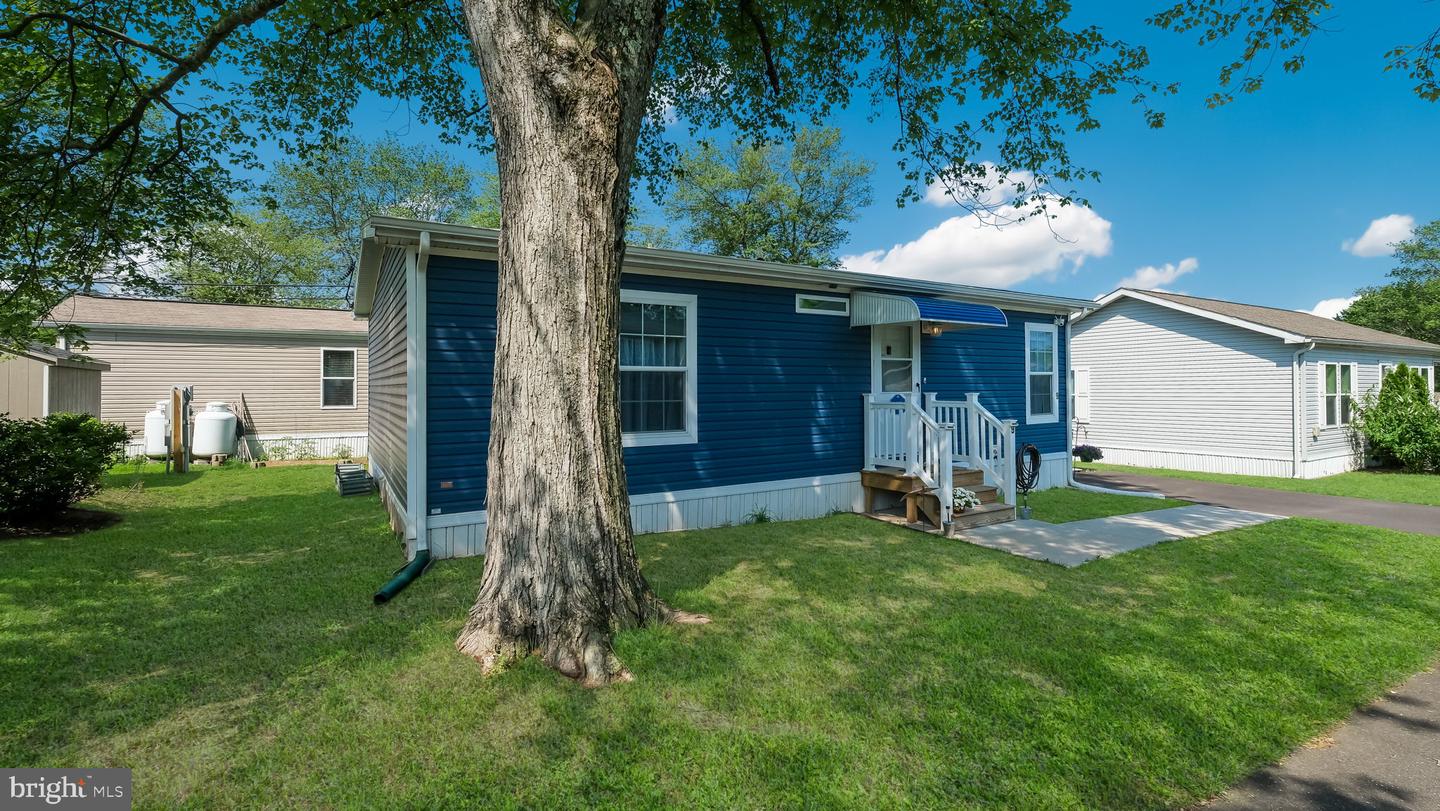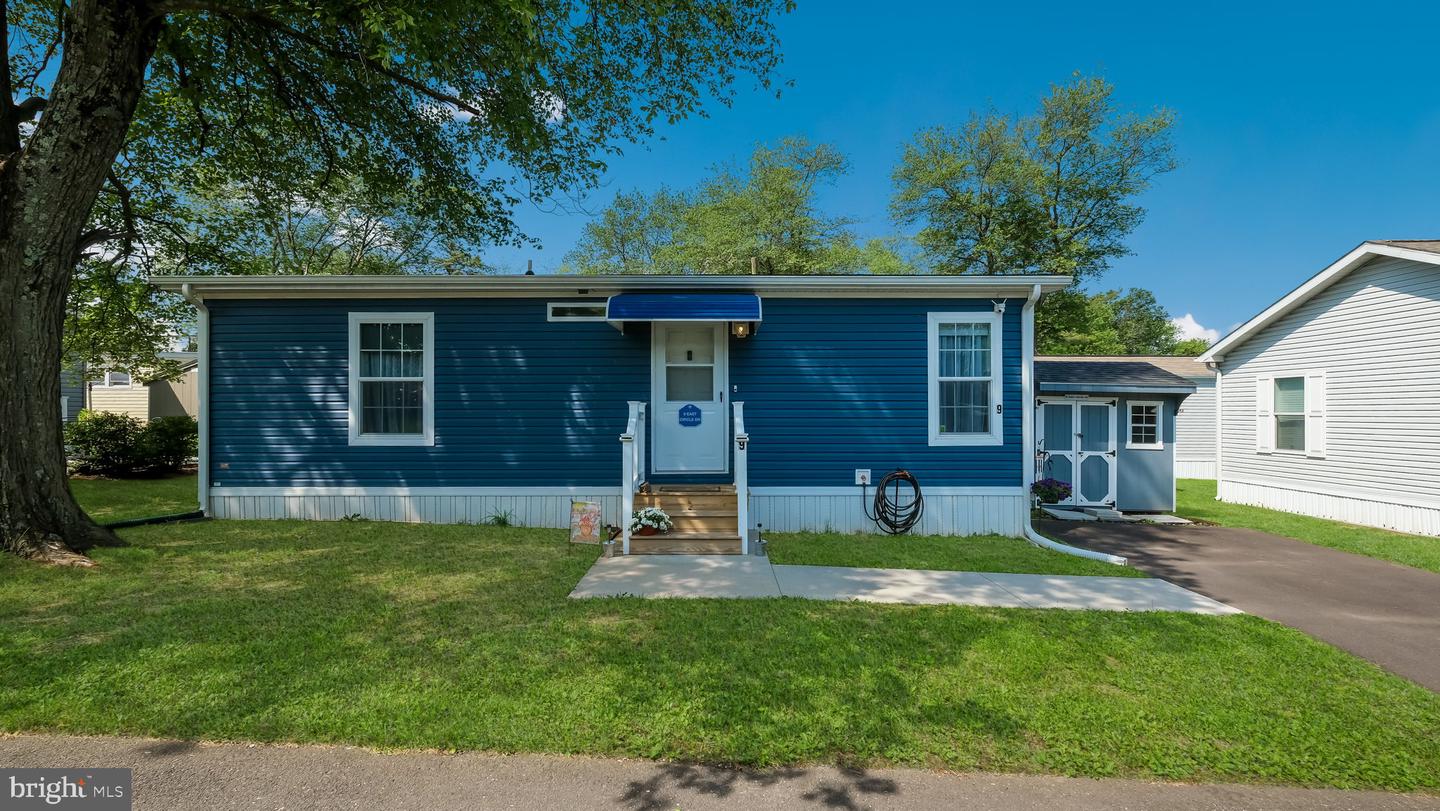


9 East Circle Dr, Doylestown, PA 18901
$145,500
2
Beds
1
Bath
864
Sq Ft
Manufactured
Active
Listed by
Sharon Spognardi-Abaca
Judith S Markovitz
RE/MAX Signature
Last updated:
June 16, 2025, 01:58 PM
MLS#
PABU2095160
Source:
BRIGHTMLS
About This Home
Home Facts
Manufactured
1 Bath
2 Bedrooms
Built in 2023
Price Summary
145,500
$168 per Sq. Ft.
MLS #:
PABU2095160
Last Updated:
June 16, 2025, 01:58 PM
Added:
1 day(s) ago
Rooms & Interior
Bedrooms
Total Bedrooms:
2
Bathrooms
Total Bathrooms:
1
Full Bathrooms:
1
Interior
Living Area:
864 Sq. Ft.
Structure
Structure
Architectural Style:
Cottage, Modular/Pre-Fabricated
Building Area:
864 Sq. Ft.
Year Built:
2023
Lot
Lot Size (Sq. Ft):
2,178
Finances & Disclosures
Price:
$145,500
Price per Sq. Ft:
$168 per Sq. Ft.
Contact an Agent
Yes, I would like more information from Coldwell Banker. Please use and/or share my information with a Coldwell Banker agent to contact me about my real estate needs.
By clicking Contact I agree a Coldwell Banker Agent may contact me by phone or text message including by automated means and prerecorded messages about real estate services, and that I can access real estate services without providing my phone number. I acknowledge that I have read and agree to the Terms of Use and Privacy Notice.
Contact an Agent
Yes, I would like more information from Coldwell Banker. Please use and/or share my information with a Coldwell Banker agent to contact me about my real estate needs.
By clicking Contact I agree a Coldwell Banker Agent may contact me by phone or text message including by automated means and prerecorded messages about real estate services, and that I can access real estate services without providing my phone number. I acknowledge that I have read and agree to the Terms of Use and Privacy Notice.