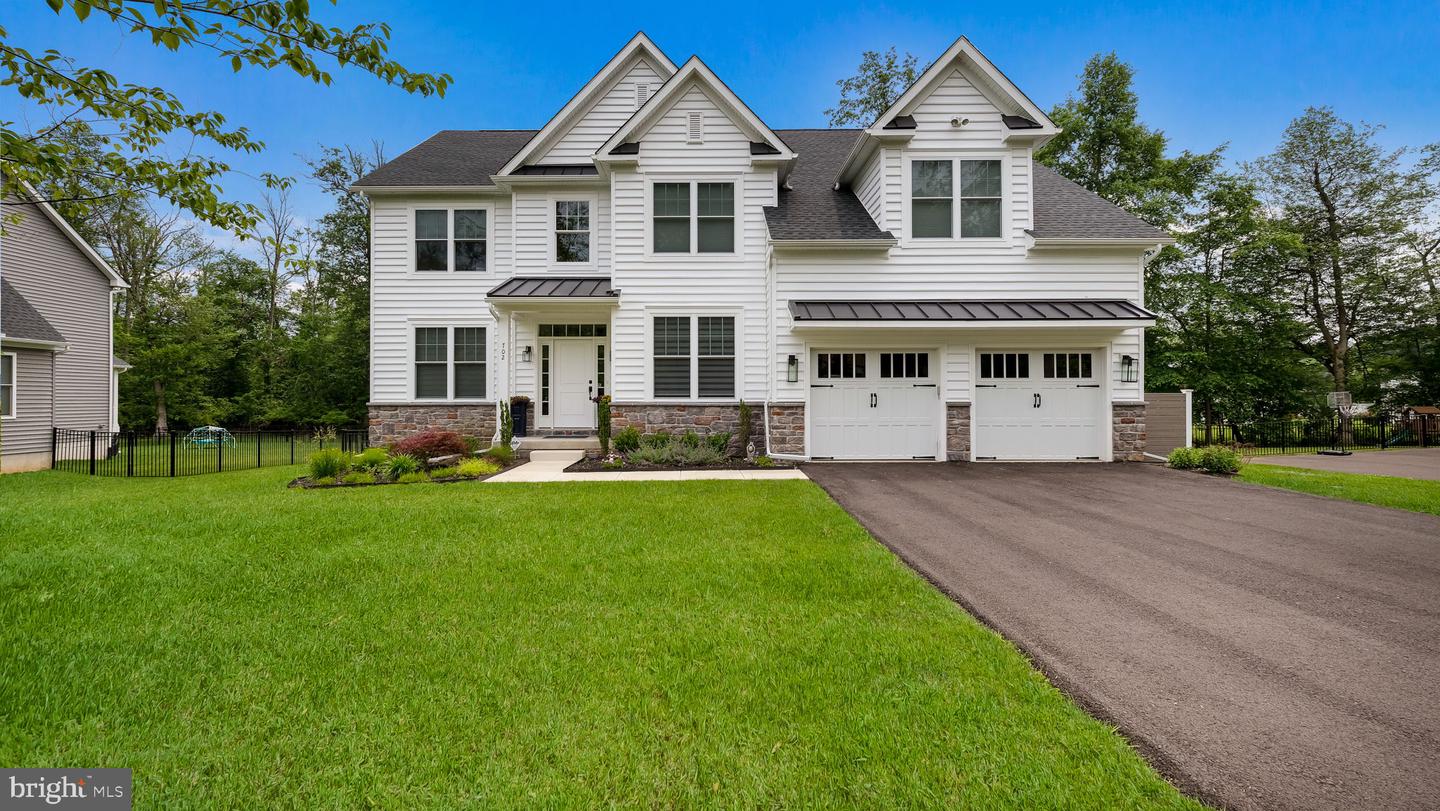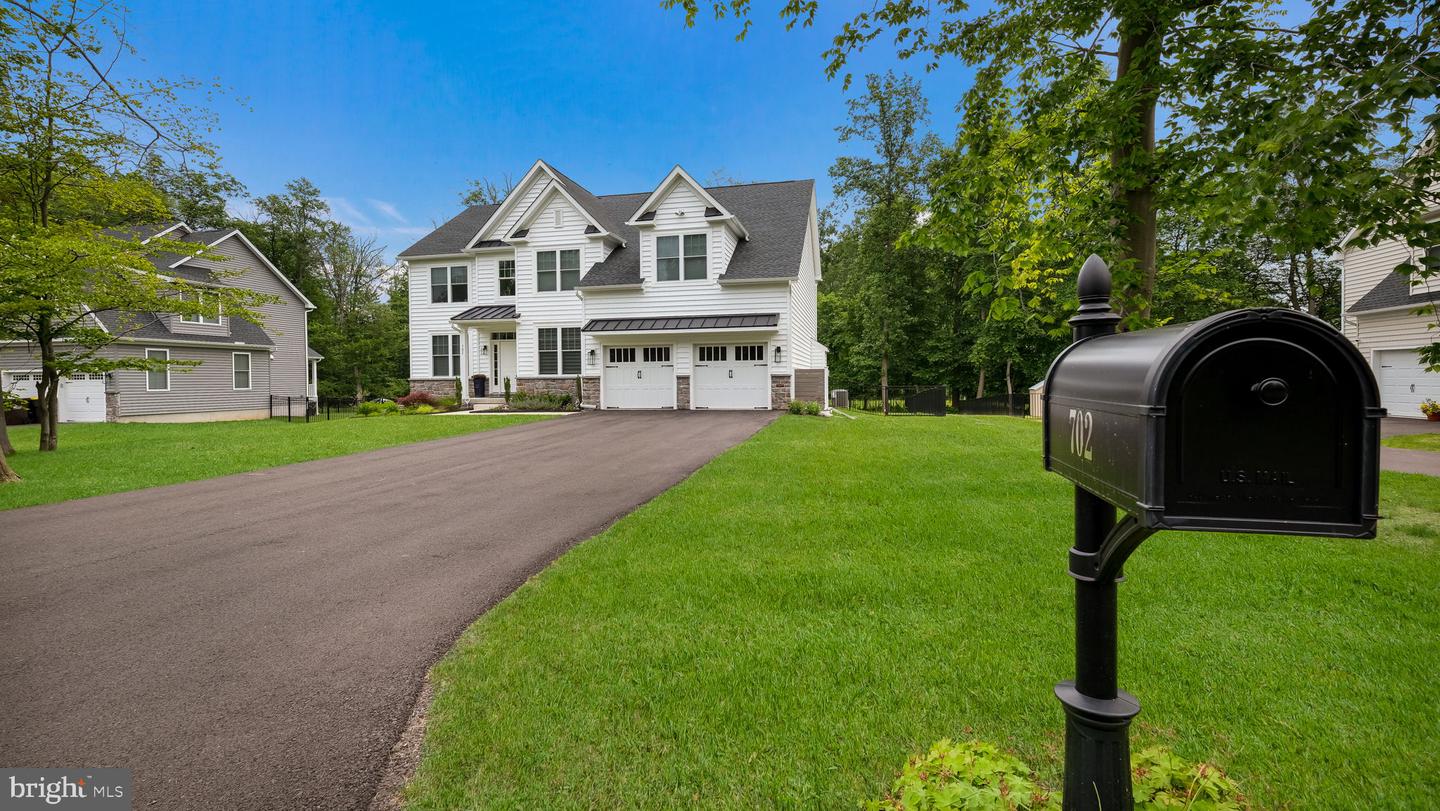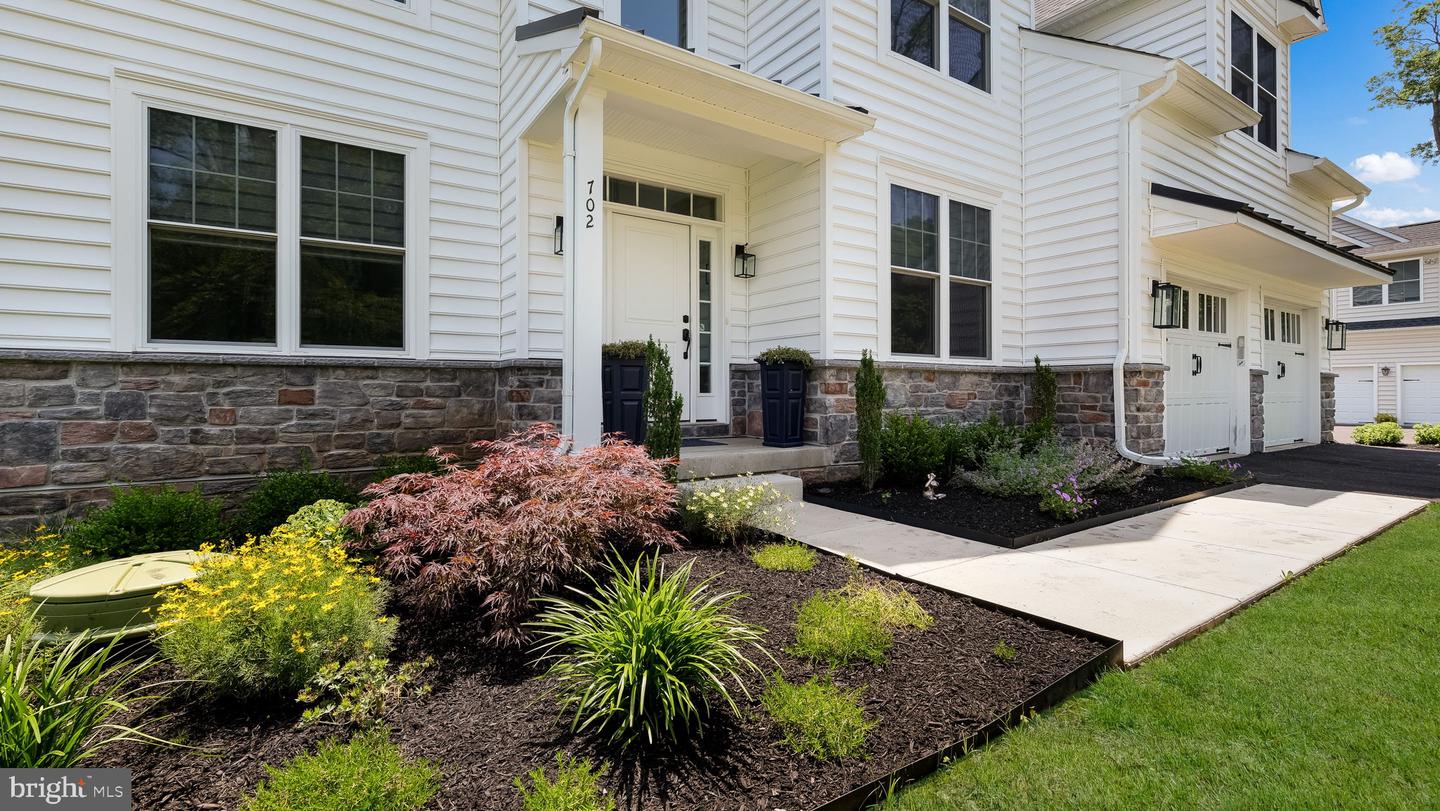


702 N Shady Retreat Rd, Doylestown, PA 18901
Pending
Listed by
Melissa Healy
Vincent F Vesci
Keller Williams Real Estate-Doylestown
Last updated:
July 28, 2025, 03:02 PM
MLS#
PABU2097790
Source:
BRIGHTMLS
About This Home
Home Facts
Single Family
3 Baths
4 Bedrooms
Built in 2023
Price Summary
1,135,000
$346 per Sq. Ft.
MLS #:
PABU2097790
Last Updated:
July 28, 2025, 03:02 PM
Added:
20 day(s) ago
Rooms & Interior
Bedrooms
Total Bedrooms:
4
Bathrooms
Total Bathrooms:
3
Full Bathrooms:
2
Interior
Living Area:
3,271 Sq. Ft.
Structure
Structure
Architectural Style:
Colonial
Building Area:
3,271 Sq. Ft.
Year Built:
2023
Lot
Lot Size (Sq. Ft):
17,424
Finances & Disclosures
Price:
$1,135,000
Price per Sq. Ft:
$346 per Sq. Ft.
Contact an Agent
Yes, I would like more information from Coldwell Banker. Please use and/or share my information with a Coldwell Banker agent to contact me about my real estate needs.
By clicking Contact I agree a Coldwell Banker Agent may contact me by phone or text message including by automated means and prerecorded messages about real estate services, and that I can access real estate services without providing my phone number. I acknowledge that I have read and agree to the Terms of Use and Privacy Notice.
Contact an Agent
Yes, I would like more information from Coldwell Banker. Please use and/or share my information with a Coldwell Banker agent to contact me about my real estate needs.
By clicking Contact I agree a Coldwell Banker Agent may contact me by phone or text message including by automated means and prerecorded messages about real estate services, and that I can access real estate services without providing my phone number. I acknowledge that I have read and agree to the Terms of Use and Privacy Notice.